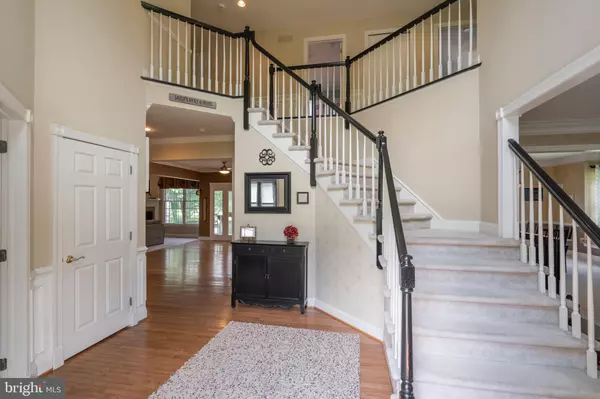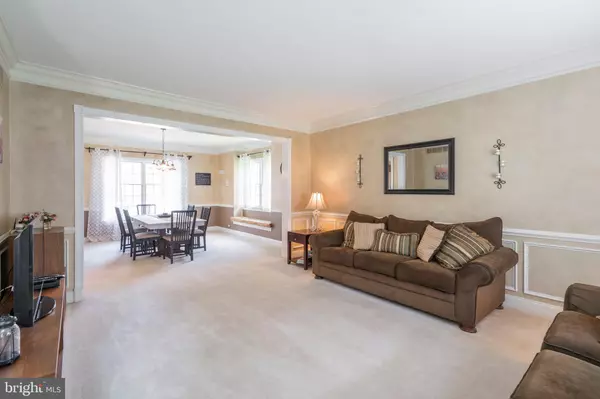$875,000
$875,000
For more information regarding the value of a property, please contact us for a free consultation.
6 Beds
4 Baths
4,993 SqFt
SOLD DATE : 10/07/2020
Key Details
Sold Price $875,000
Property Type Single Family Home
Sub Type Detached
Listing Status Sold
Purchase Type For Sale
Square Footage 4,993 sqft
Price per Sqft $175
Subdivision Lafayette Hill
MLS Listing ID PAMC657608
Sold Date 10/07/20
Style Colonial
Bedrooms 6
Full Baths 3
Half Baths 1
HOA Y/N N
Abv Grd Liv Area 3,603
Originating Board BRIGHT
Year Built 2001
Annual Tax Amount $13,136
Tax Year 2019
Lot Size 2.070 Acres
Acres 2.07
Lot Dimensions 487.00 x 0.00
Property Description
WOW! JUST WOW! This Custom built 5,000 sq foot home is located in a Secluded Section of Lafayette Hill. Sitting on over two acres next to the Schuykill Center, this home has it all! 6 bedrooms and 3 full and 1/2 baths. The moment you enter the two story foyer you are greeted with elegance. Formal living room with Crown Molding and Wainscoting, leading to the formal dining room with Crown Molding and Chair Rail, and beautiful window bench to enjoy the views. Upgraded Custom Kitchen has everything the gourmet cook needs, custom cabinets, granite counter tops with 2 tier island, gas cooktop, double wall oven with warming drawer, stainless steel appliances and custom tile backsplash. The kitchen opens up to the dining area area and the Better Living Sun Room and well as the family room with cathedral ceiling and fireplace. The 1st floor also offers a nice size bright bedroom, half bath, laundry room and mud room with access to the 2 car oversized garage. Head upstairs to the 2nd floor which offers a large master bedroom with sitting room, walk in closet (with laundry shoot), and an amazing custom master bath with oversized tile shower. There are 4 additional large bedrooms with lots of closet space and a hall bathroom with double sinks. A convenient office/craft room finishes off the 2nd floor. The lower level finished basement with walk-out features Owen Corning Walls for easy access. There is room to move downstairs wether it is working out, playing ping-pong or just enjoying movie night. There is an additional Bedroom and full bath, perfect for a guest space or media room. Entertaining is a breeze on the large deck made with Massaranduba wood and retractable awning. Sought after Colonial School District. Located close to major highways, hospitals and universities. Enjoy dinner close by in Trendy Conshohocken or Manayunk's Main Street. A short commute to Center City Philly, and minutes to the hiking and biking trails of Fairmount Park. An American Shield One Year Home Warranty is included.
Location
State PA
County Montgomery
Area Whitemarsh Twp (10665)
Zoning AAAA
Rooms
Other Rooms Living Room, Dining Room, Primary Bedroom, Sitting Room, Bedroom 2, Bedroom 3, Bedroom 4, Bedroom 5, Kitchen, Sun/Florida Room, Laundry, Mud Room, Office, Recreation Room, Bedroom 6, Half Bath
Basement Full, Fully Finished
Main Level Bedrooms 1
Interior
Interior Features Ceiling Fan(s), Chair Railings, Crown Moldings, Entry Level Bedroom, Family Room Off Kitchen, Formal/Separate Dining Room, Kitchen - Eat-In, Kitchen - Gourmet, Kitchen - Island, Laundry Chute, Primary Bath(s), Recessed Lighting, Wainscotting, Walk-in Closet(s), Window Treatments, Wood Floors
Hot Water Electric
Heating Forced Air
Cooling Central A/C
Fireplaces Number 1
Fireplaces Type Gas/Propane
Equipment Cooktop, Dishwasher, Disposal, Dryer - Front Loading, Microwave, Oven - Double, Washer - Front Loading
Furnishings No
Fireplace Y
Appliance Cooktop, Dishwasher, Disposal, Dryer - Front Loading, Microwave, Oven - Double, Washer - Front Loading
Heat Source Propane - Leased
Exterior
Garage Garage - Side Entry, Garage Door Opener, Inside Access, Oversized
Garage Spaces 8.0
Waterfront N
Water Access N
Roof Type Shingle
Accessibility None
Parking Type Attached Garage, Driveway
Attached Garage 2
Total Parking Spaces 8
Garage Y
Building
Story 2
Sewer On Site Septic
Water Public
Architectural Style Colonial
Level or Stories 2
Additional Building Above Grade, Below Grade
New Construction N
Schools
Elementary Schools Whitemarsh
High Schools Plymouth Whitemarsh
School District Colonial
Others
Senior Community No
Tax ID 65-00-11098-105
Ownership Fee Simple
SqFt Source Assessor
Acceptable Financing Cash, Conventional
Horse Property N
Listing Terms Cash, Conventional
Financing Cash,Conventional
Special Listing Condition Standard
Read Less Info
Want to know what your home might be worth? Contact us for a FREE valuation!

Our team is ready to help you sell your home for the highest possible price ASAP

Bought with Jesse D Johnston • Compass RE

“Molly's job is to find and attract mastery-based agents to the office, protect the culture, and make sure everyone is happy! ”






