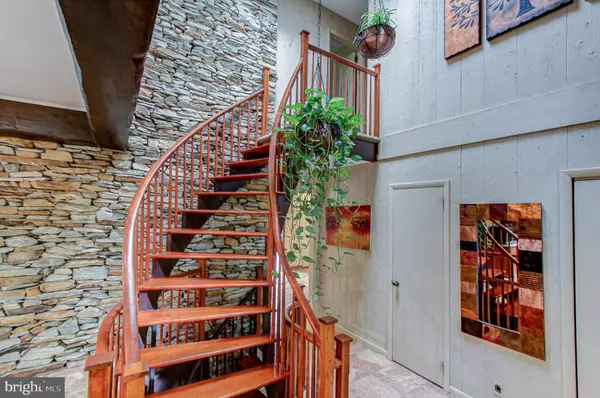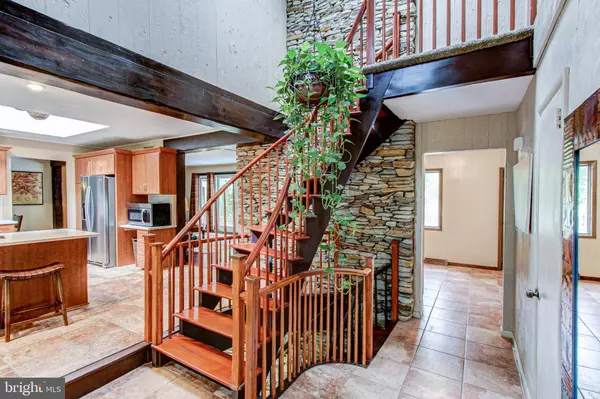$440,000
$425,000
3.5%For more information regarding the value of a property, please contact us for a free consultation.
3 Beds
3 Baths
2,598 SqFt
SOLD DATE : 10/08/2020
Key Details
Sold Price $440,000
Property Type Single Family Home
Sub Type Detached
Listing Status Sold
Purchase Type For Sale
Square Footage 2,598 sqft
Price per Sqft $169
Subdivision None Available
MLS Listing ID PAMC658456
Sold Date 10/08/20
Style Colonial
Bedrooms 3
Full Baths 2
Half Baths 1
HOA Y/N N
Abv Grd Liv Area 1,898
Originating Board BRIGHT
Year Built 1970
Annual Tax Amount $6,402
Tax Year 2020
Lot Size 1.578 Acres
Acres 1.58
Lot Dimensions 255.00 x 270.00
Property Description
Welcome to 113 Forrest Rd, Telford PA. This 3 bedroom, 2.5 bath Colonial has a perfect blend of character and modern upgrades. The property sits on just over 1.5 acres and is in the award winning Souderton School District. As you pull up you will notice the home is tucked away off the road in a secluded paradise. With a giant u shaped driveway and additional paving on the side, there will be no shortage of space to park. The stone facade in the front of the home is a great feature that gives it a unique look that you don't see in most other homes. As you enter through the front double doors you are greeted with a dramatic cherry stained spiral staircase that will be sure to leave a great first impression. The same stone from out front is brought inside to create a giant stone wall that can be seen from 4 different rooms in the house. Off to the left is a brand new remodeled kitchen, with upgraded cabinets and crown molding, soft close hinges, and new maple dovetail soft close drawer boxes. This incredible kitchen remodel (May 20') is finished off with subway tile backsplash, stainless steel appliances and Cambria quartz countertops (lifetime transferable warranty). Just beyond the kitchen is the dining room room that is large enough for a 6 person table. Continue into the cozy living room where you will see wood floors, a wood burning fire place, and glass sliding doors to your new incredible backyard. A covered porch, deck, and mature large trees make for a backyard oasis full of privacy. Finishing out the first floor is a giant mud room that is entered through the 2 car garage and an updated 1/2 bathroom. Upstairs you will find all 3 bedrooms. Both the master bathroom and hall bathroom have been updated with tile in the shower and on the floors along with new vanities. The master is a good size and has three separate large closets. There is also a deck off the master that is a great spot for morning coffee or a place to relax and read a book. Both guest bedrooms are a good size and have ample closet space. Head to the finished basement down another spiral staircase and feast your eyes on a beautiful finished basement with tile floor and crown molding, which adds approximately an additional 700 sq ft of living space. Seem perfect? Well it gets even better. This property also has a large 2 story barn that would be perfect for car enthusiasts, an art studio, or contractors/landscapers that need storage for machinery. The bay sizes are 24x27. There is also an unfinished room upstairs in the barn. Property is close to several major roadways and not a bad commute to either Philadelphia or Allentown. Hurry up and make your appointment today. Properties like this do not come around often.
Location
State PA
County Montgomery
Area Franconia Twp (10634)
Zoning R175
Rooms
Other Rooms Living Room, Dining Room, Primary Bedroom, Bedroom 2, Kitchen, Basement, Bedroom 1, Mud Room
Basement Full
Interior
Hot Water Oil
Heating Forced Air
Cooling Central A/C
Flooring Hardwood, Carpet, Ceramic Tile
Fireplaces Number 1
Fireplaces Type Stone, Wood
Fireplace Y
Heat Source Oil
Laundry Main Floor
Exterior
Waterfront N
Water Access N
Accessibility None
Parking Type Driveway
Garage N
Building
Story 2
Sewer On Site Septic
Water Well
Architectural Style Colonial
Level or Stories 2
Additional Building Above Grade, Below Grade
New Construction N
Schools
Middle Schools Indian Crest
High Schools Souderton
School District Souderton Area
Others
Senior Community No
Tax ID 34-00-01646-003
Ownership Fee Simple
SqFt Source Assessor
Special Listing Condition Standard
Read Less Info
Want to know what your home might be worth? Contact us for a FREE valuation!

Our team is ready to help you sell your home for the highest possible price ASAP

Bought with Kathleen McGuriman • Compass RE

“Molly's job is to find and attract mastery-based agents to the office, protect the culture, and make sure everyone is happy! ”






