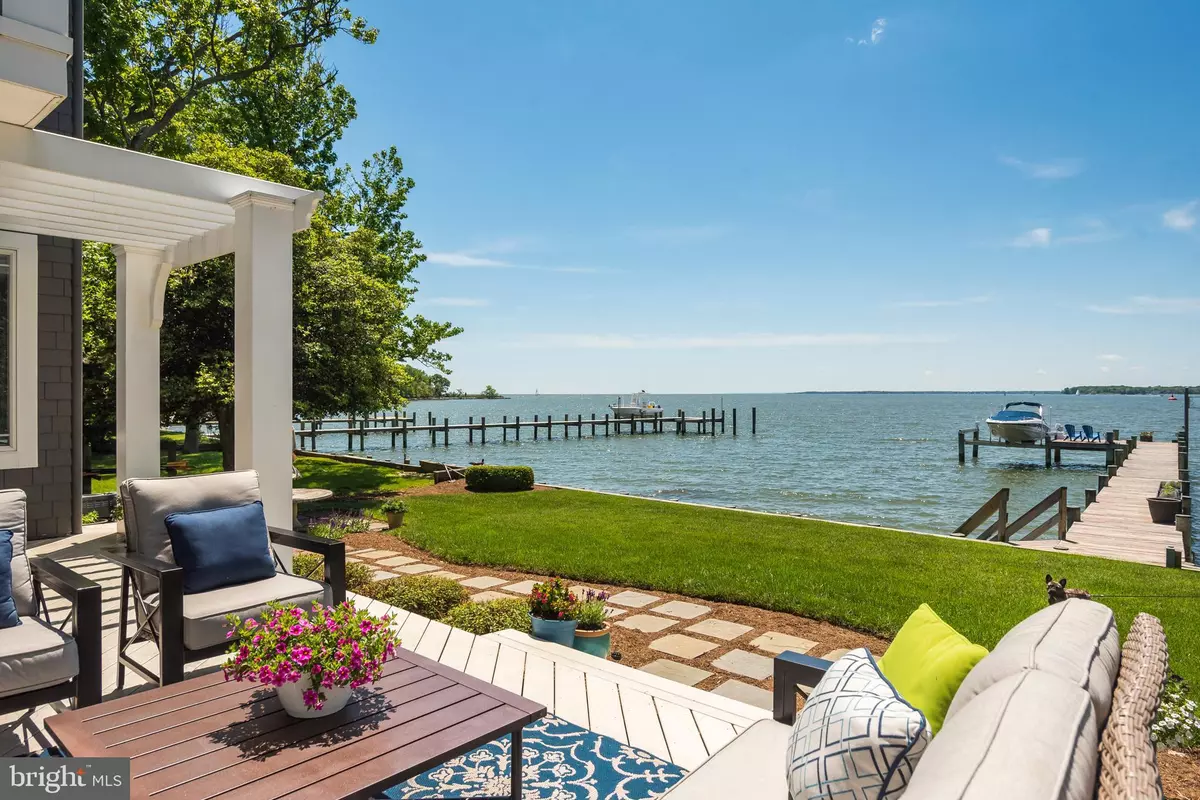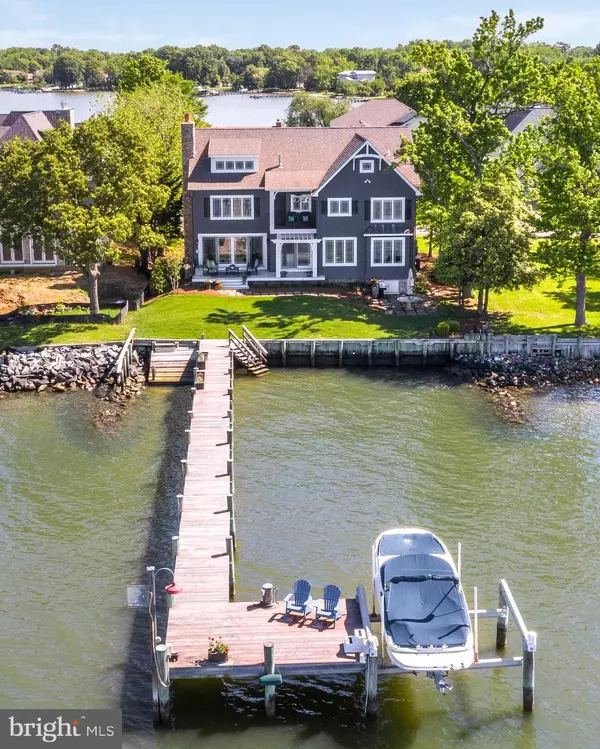$2,025,000
$2,095,000
3.3%For more information regarding the value of a property, please contact us for a free consultation.
5 Beds
4 Baths
5,508 SqFt
SOLD DATE : 10/14/2020
Key Details
Sold Price $2,025,000
Property Type Single Family Home
Sub Type Detached
Listing Status Sold
Purchase Type For Sale
Square Footage 5,508 sqft
Price per Sqft $367
Subdivision Oakwood
MLS Listing ID MDAA425540
Sold Date 10/14/20
Style Colonial,Coastal
Bedrooms 5
Full Baths 4
HOA Y/N N
Abv Grd Liv Area 5,508
Originating Board BRIGHT
Year Built 2006
Annual Tax Amount $15,764
Tax Year 2020
Lot Size 0.274 Acres
Acres 0.27
Property Description
Priced to Sell!!! Nantucket-Style Elegance in this Purple-Cherry designed waterfront home with a 12' elevation above MLW. The South River water frontage at the mouth of the Bay are calling boaters to come and enjoy. Main level bedroom or den with water views and full bath. Open floor plan with generously sized rooms with versatile spaces. Water views from just about every room in this gorgeous home. Hard wood floors on every level. Large master suite with 2 fireplaces and dedicated His and Hers closets. Bedroom level laundry and home office with Fishing Creek water views. Third floor offers significant versatility with water views: rec room, play room, exercise space, guest room, etc. Large walk-in storage area on third level. The immediate water views will take your breath away from the moment you enter this lovely, inviting home!
Location
State MD
County Anne Arundel
Zoning R2
Direction North
Rooms
Main Level Bedrooms 1
Interior
Interior Features Attic, Breakfast Area, Built-Ins, Butlers Pantry, Carpet, Ceiling Fan(s), Combination Dining/Living, Combination Kitchen/Dining, Combination Kitchen/Living, Crown Moldings, Dining Area, Family Room Off Kitchen, Floor Plan - Open, Kitchen - Gourmet, Kitchen - Island, Kitchen - Table Space, Primary Bedroom - Bay Front, Recessed Lighting, Soaking Tub, Upgraded Countertops, Walk-in Closet(s), Water Treat System, Wood Floors
Hot Water Natural Gas
Heating Heat Pump - Gas BackUp
Cooling Central A/C
Flooring Hardwood
Fireplaces Number 3
Fireplaces Type Mantel(s), Wood, Gas/Propane
Equipment Disposal, Dryer, Exhaust Fan, Oven/Range - Gas, Refrigerator, Range Hood, Six Burner Stove, Stainless Steel Appliances, Washer, Water Conditioner - Owned, Water Dispenser, Water Heater, Dishwasher
Fireplace Y
Appliance Disposal, Dryer, Exhaust Fan, Oven/Range - Gas, Refrigerator, Range Hood, Six Burner Stove, Stainless Steel Appliances, Washer, Water Conditioner - Owned, Water Dispenser, Water Heater, Dishwasher
Heat Source Electric, Natural Gas
Laundry Upper Floor
Exterior
Parking Features Garage - Front Entry, Garage - Side Entry, Garage Door Opener, Inside Access, Additional Storage Area
Garage Spaces 2.0
Waterfront Description Boat/Launch Ramp,Private Dock Site
Water Access Y
Water Access Desc Canoe/Kayak,Boat - Powered
View Bay, River, Water
Roof Type Architectural Shingle
Accessibility None
Attached Garage 2
Total Parking Spaces 2
Garage Y
Building
Lot Description Bulkheaded
Story 3
Foundation Crawl Space, Concrete Perimeter
Sewer Public Sewer
Water Well
Architectural Style Colonial, Coastal
Level or Stories 3
Additional Building Above Grade, Below Grade
Structure Type 9'+ Ceilings
New Construction N
Schools
Elementary Schools Hillsmere
Middle Schools Annapolis
High Schools Annapolis
School District Anne Arundel County Public Schools
Others
Pets Allowed Y
Senior Community No
Tax ID 020257001489200
Ownership Fee Simple
SqFt Source Estimated
Horse Property N
Special Listing Condition Standard
Pets Allowed No Pet Restrictions
Read Less Info
Want to know what your home might be worth? Contact us for a FREE valuation!

Our team is ready to help you sell your home for the highest possible price ASAP

Bought with Georgeann A Berkinshaw • Coldwell Banker Realty
“Molly's job is to find and attract mastery-based agents to the office, protect the culture, and make sure everyone is happy! ”






