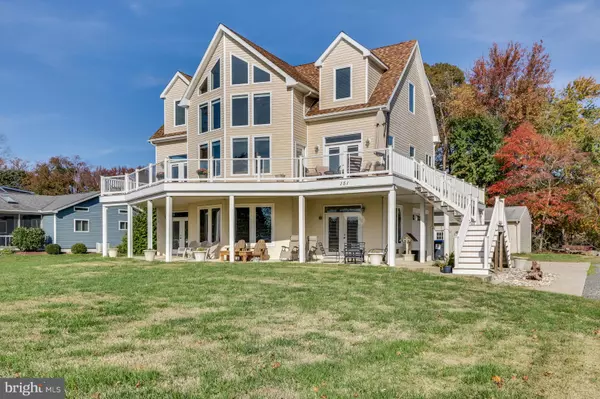$569,900
$584,900
2.6%For more information regarding the value of a property, please contact us for a free consultation.
3 Beds
5 Baths
4,000 SqFt
SOLD DATE : 10/16/2020
Key Details
Sold Price $569,900
Property Type Single Family Home
Sub Type Detached
Listing Status Sold
Purchase Type For Sale
Square Footage 4,000 sqft
Price per Sqft $142
Subdivision Chesapeake Haven
MLS Listing ID MDCC135268
Sold Date 10/16/20
Style Contemporary,Colonial
Bedrooms 3
Full Baths 4
Half Baths 1
HOA Y/N N
Abv Grd Liv Area 4,000
Originating Board BRIGHT
Year Built 2009
Annual Tax Amount $3,325
Tax Year 2020
Lot Size 0.258 Acres
Acres 0.26
Property Description
Want to be away from the hustle & bustle, enjoy peaceful tranquility, but yet close enough to so many of the conveniences you want and need, this is the perfect location. WOW, Price reduced $40,000 from original asking price! Absolutely Stunning, Custom Built. 4000+/- Sq Ft home in the community of Ches-Haven offers indoor and outdoor venues for year-round entertaining. The community offers a Private Boat Ramp, Pier & Beach for your outdoor enjoyment. This community plans lots of events, a fun time for all! Open Floor Plan with Floor to Ceiling Windows allowing for breathtaking views of the Sassafras River from almost any room, on all levels. Expert craftsmanship and style distinguish this one of a kind home offering 3, or possibly 4 Bedrooms and 4.1 Baths. The Kitchen has Custom Cherry Cabinetry with over & under mount lighting, 2 Large Pantry Cabinets and an island. Also featuring Granite Countertops with Stainless Steel Appliances including a built in Wine Fridge. The Ceramic Tile Flooring flows from the kitchen into both Dining and Family Rooms. There is a 2-sided gas fireplace between the Dining and Great Rooms, providing the perfect ambiance. The Great Room has soaring 2 story cathedral ceiling with natural hardwood flooring that continues up the staircase and into the spacious Loft area that is flanked by 2 additional bedrooms each with their own bath. The master suite with tray ceiling is on the main living level. The luxurious master bath with Tile Surround Shower, jetted tub, double bowl vanity with granite top, radiant heat tile flooring & 2 walk-in closets complete the master suite. You can step out onto the Magnificent Wrap Around Deck, from almost any room on the main living level to watch the endless sunrises, or sunsets. On the days when the sun is too hot, enjoy the shaded patio beneath the deck, until the sun sets over the river. The walk-out lower level has a large game room with sitting area, additional room with radiant heat tile flooring, that can be used as a Bedroom, Home Office, Workout Room, whatever your needs may be. The full bath with Tile Surround Shower on the lower level has radiant heat tile flooring as well. Sellers pay $800/yr for flood insurance! The FEMA policy is assumable. Less than 10 minutes to downtown Cecilton for local market, doctors, restaurants, gas station, hardware. Less than 15 minutes to both Skipjack and Georgetown Marinas for great restaurants and nightlife, The Kitty Knight House, Fish Whistle & Signals which offer great food and beautiful views, as well as boating fun! 30 Minutes to Middletown for more shopping, restaurants, medical facilities, entertainment... the list goes on! Easy access to 301 Bypass to head up north. Chesapeake City is also just 30 minutes to the north for shopping and fine dining at the Chesapeake Inn, Shaffer s, The Taproom, or Bayard House just to name a few. This home has so much to offer, you really need to see it for yourself.
Location
State MD
County Cecil
Zoning RR
Rooms
Other Rooms Dining Room, Primary Bedroom, Bedroom 2, Bedroom 3, Kitchen, Game Room, Family Room, Great Room, Loft, Office, Primary Bathroom
Main Level Bedrooms 1
Interior
Hot Water Electric
Cooling Central A/C, Ceiling Fan(s)
Flooring Carpet, Ceramic Tile, Hardwood
Fireplaces Number 1
Fireplaces Type Gas/Propane
Equipment Built-In Microwave, Built-In Range, Dishwasher, Dryer, Oven/Range - Gas, Refrigerator, Water Heater, Washer
Fireplace Y
Appliance Built-In Microwave, Built-In Range, Dishwasher, Dryer, Oven/Range - Gas, Refrigerator, Water Heater, Washer
Heat Source Propane - Owned
Laundry Main Floor
Exterior
Garage Covered Parking, Garage - Side Entry, Inside Access
Garage Spaces 4.0
Utilities Available Propane
Waterfront N
Water Access Y
Water Access Desc Boat - Powered,Canoe/Kayak,Fishing Allowed,Private Access,Waterski/Wakeboard
View Water
Roof Type Architectural Shingle
Accessibility None
Parking Type Attached Carport, Attached Garage, Detached Garage, Driveway
Attached Garage 1
Total Parking Spaces 4
Garage Y
Building
Story 3
Foundation Slab
Sewer Community Septic Tank, Private Septic Tank
Water Well
Architectural Style Contemporary, Colonial
Level or Stories 3
Additional Building Above Grade, Below Grade
Structure Type Cathedral Ceilings,9'+ Ceilings,2 Story Ceilings,Tray Ceilings
New Construction N
Schools
School District Cecil County Public Schools
Others
Senior Community No
Tax ID 01-010018
Ownership Fee Simple
SqFt Source Assessor
Acceptable Financing Cash, Conventional
Horse Property N
Listing Terms Cash, Conventional
Financing Cash,Conventional
Special Listing Condition Standard
Read Less Info
Want to know what your home might be worth? Contact us for a FREE valuation!

Our team is ready to help you sell your home for the highest possible price ASAP

Bought with Laura Hinkel • Keller Williams Metropolitan

“Molly's job is to find and attract mastery-based agents to the office, protect the culture, and make sure everyone is happy! ”






