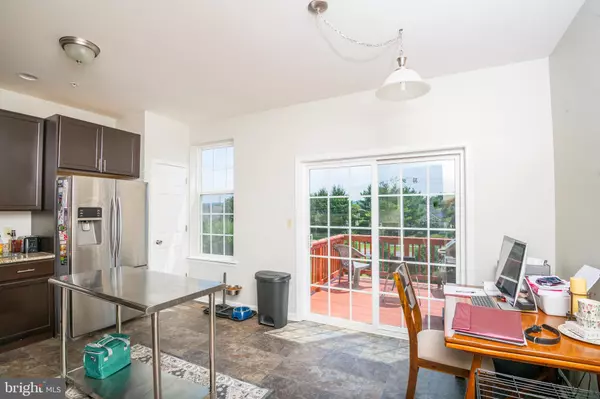$272,000
$279,900
2.8%For more information regarding the value of a property, please contact us for a free consultation.
3 Beds
3 Baths
2,159 SqFt
SOLD DATE : 10/16/2020
Key Details
Sold Price $272,000
Property Type Townhouse
Sub Type Interior Row/Townhouse
Listing Status Sold
Purchase Type For Sale
Square Footage 2,159 sqft
Price per Sqft $125
Subdivision None Available
MLS Listing ID PALH114730
Sold Date 10/16/20
Style Colonial
Bedrooms 3
Full Baths 2
Half Baths 1
HOA Y/N N
Abv Grd Liv Area 2,159
Originating Board BRIGHT
Year Built 2014
Annual Tax Amount $4,474
Tax Year 2020
Lot Size 3,512 Sqft
Acres 0.08
Lot Dimensions 25.00 x 140.50
Property Description
Awesome newer town home in East Penn schools ready and waiting for you! Modern style floor plan gives you the flexibility you are looking for. Super kitchen with granite countertops and plenty of storage. From the kitchen step out onto your elevated deck to enjoy the day. Main level powder room and multiple closets. Finished walkout basement is a great place to relax and you can step out onto the patio surrounded by privacy fencing. Upstairs offers plenty of room for everyone including master suite. All appliances remain including washer and dryer which helps your moving budget. Gas heat and central air. Great location gets you anywhere you need to be. Don't miss out!
Location
State PA
County Lehigh
Area Lower Macungie Twp (12311)
Zoning S
Rooms
Other Rooms Living Room, Dining Room, Primary Bedroom, Bedroom 2, Bedroom 3, Kitchen, Family Room
Basement Full, Outside Entrance, Walkout Level
Interior
Interior Features Ceiling Fan(s), Kitchen - Eat-In, Walk-in Closet(s)
Hot Water Bottled Gas
Heating Forced Air
Cooling Central A/C
Flooring Hardwood, Tile/Brick, Vinyl
Equipment Dishwasher, Dryer, Microwave, Refrigerator, Washer
Fireplace N
Appliance Dishwasher, Dryer, Microwave, Refrigerator, Washer
Heat Source Natural Gas
Exterior
Exterior Feature Deck(s)
Garage Oversized
Garage Spaces 1.0
Utilities Available Cable TV
Waterfront N
Water Access N
Roof Type Asphalt,Fiberglass
Accessibility None
Porch Deck(s)
Parking Type Attached Garage, Off Street, On Street
Attached Garage 1
Total Parking Spaces 1
Garage Y
Building
Story 2
Sewer Public Sewer
Water Public
Architectural Style Colonial
Level or Stories 2
Additional Building Above Grade, Below Grade
New Construction N
Schools
School District East Penn
Others
Senior Community No
Tax ID 548405540226-00001
Ownership Fee Simple
SqFt Source Assessor
Acceptable Financing Cash, Conventional, FHA
Listing Terms Cash, Conventional, FHA
Financing Cash,Conventional,FHA
Special Listing Condition Standard
Read Less Info
Want to know what your home might be worth? Contact us for a FREE valuation!

Our team is ready to help you sell your home for the highest possible price ASAP

Bought with Nicholas C Kavounas Jr • Coldwell Banker Heritage Real Estate

“Molly's job is to find and attract mastery-based agents to the office, protect the culture, and make sure everyone is happy! ”






