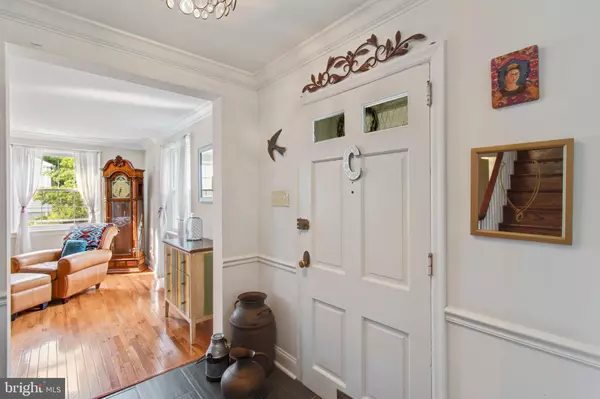$552,000
$552,000
For more information regarding the value of a property, please contact us for a free consultation.
4 Beds
4 Baths
3,143 SqFt
SOLD DATE : 10/15/2020
Key Details
Sold Price $552,000
Property Type Single Family Home
Sub Type Detached
Listing Status Sold
Purchase Type For Sale
Square Footage 3,143 sqft
Price per Sqft $175
Subdivision Baederwood
MLS Listing ID PAMC661256
Sold Date 10/15/20
Style Colonial
Bedrooms 4
Full Baths 3
Half Baths 1
HOA Y/N N
Abv Grd Liv Area 3,143
Originating Board BRIGHT
Year Built 1954
Annual Tax Amount $10,420
Tax Year 2020
Lot Size 0.321 Acres
Acres 0.32
Lot Dimensions 100.00 x 0.00
Property Description
Welcome to this beautiful brick colonial in Baederwood. This charm and character of this home is what has kept it in the same family for over 20 years - as the current owners purchased it from their parents. In making it their own, they restored the fireplace in the living room, updated the electrical throughout, replaced the gas stove in the family room, put in a new driveway, new hot water heater and new fence. Now sadly, it is time to relocate. This home offers you the formal living room and office/study of a traditional home, yet adds a more modern feel with the open floor plan from the kitchen/dining room and expansive family room. A large pantry/laundry room is tucked away off the kitchen and a powder room completes this first floor. The second level has 3 large, sun-filled bedrooms. The master has a large walk-in closet and the master bath is updated and spacious. The hall full bath is also updated and has a large linen closet. Upstairs on the 3rd floor, the large space can easily be an office or additional bedroom or both! There is also ample closet space for storage and a full bath. The basement is partially finished with a wet bar and separate storage area. Out the back door off the kitchen or the office/study, you will find the serene back yard. Whether you are relaxing and dining al-fresco on the patio, picking fresh crops from the garden or having a catch in the yard, you will instantly fall in love with the usability of this outdoor space. Don't miss your opportunity to make this special home yours!
Location
State PA
County Montgomery
Area Abington Twp (10630)
Zoning R
Rooms
Basement Partially Finished, Partial
Interior
Interior Features Butlers Pantry, Kitchen - Eat-In, Wet/Dry Bar, Built-Ins, Combination Kitchen/Dining, Dining Area, Exposed Beams, Family Room Off Kitchen, Pantry, Stall Shower, Tub Shower, Walk-in Closet(s), Wood Floors
Hot Water Natural Gas
Heating Forced Air
Cooling Central A/C
Flooring Hardwood
Fireplaces Number 1
Fireplaces Type Marble
Equipment Built-In Range, Dishwasher, Oven - Double, Dryer, Oven - Wall, Refrigerator, Stainless Steel Appliances, Washer, Water Heater
Fireplace Y
Appliance Built-In Range, Dishwasher, Oven - Double, Dryer, Oven - Wall, Refrigerator, Stainless Steel Appliances, Washer, Water Heater
Heat Source Natural Gas
Laundry Main Floor
Exterior
Exterior Feature Patio(s)
Garage Spaces 5.0
Utilities Available Cable TV, Under Ground
Waterfront N
Water Access N
Roof Type Pitched,Shingle
Accessibility None
Porch Patio(s)
Parking Type Driveway, On Street
Total Parking Spaces 5
Garage N
Building
Story 3
Sewer Public Sewer
Water Public
Architectural Style Colonial
Level or Stories 3
Additional Building Above Grade, Below Grade
New Construction N
Schools
Elementary Schools Highland
Middle Schools Abington Junior
High Schools Abington
School District Abington
Others
Senior Community No
Tax ID 30-00-27632-004
Ownership Fee Simple
SqFt Source Assessor
Special Listing Condition Standard
Read Less Info
Want to know what your home might be worth? Contact us for a FREE valuation!

Our team is ready to help you sell your home for the highest possible price ASAP

Bought with Sean D Ryan • Keller Williams Real Estate Tri-County

“Molly's job is to find and attract mastery-based agents to the office, protect the culture, and make sure everyone is happy! ”






