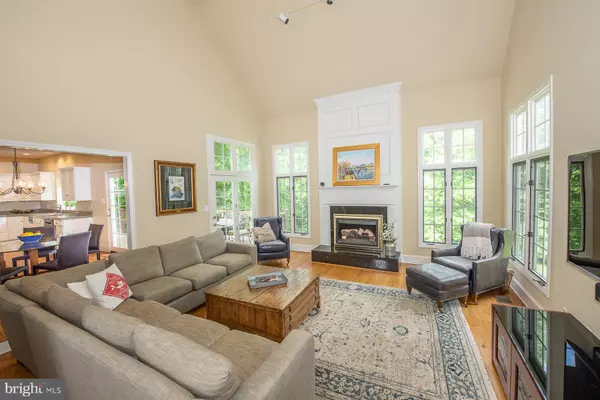$1,299,000
$1,345,000
3.4%For more information regarding the value of a property, please contact us for a free consultation.
5 Beds
6 Baths
6,473 SqFt
SOLD DATE : 10/26/2020
Key Details
Sold Price $1,299,000
Property Type Single Family Home
Sub Type Detached
Listing Status Sold
Purchase Type For Sale
Square Footage 6,473 sqft
Price per Sqft $200
Subdivision None Available
MLS Listing ID PAMC649770
Sold Date 10/26/20
Style Colonial,Contemporary
Bedrooms 5
Full Baths 4
Half Baths 2
HOA Y/N N
Abv Grd Liv Area 5,555
Originating Board BRIGHT
Year Built 1990
Annual Tax Amount $27,868
Tax Year 2020
Lot Size 1.182 Acres
Acres 1.18
Lot Dimensions x 0.00
Property Description
111 Fairview Road is situated on over an acre of private grounds in the heart of Penn Valley. This beautiful home offers great comfortable living in the most private setting in Lower Merion Township. Set on an interior lot, this home is surrounded by mature trees offering picturesque views from every window. As you enter into the 2 story marble foyer drenched with sunlight, you are welcomed into this open floor plan with a grand staircase centering the home. Main level offers a formal living room with fireplace, large den/office with built in's, cozy fireplace and wet bar overlooking spacious backyard, open 2 story family room centered by gas fireplace with large open windows, formal dining room surrounded with floor to ceiling windows, spacious eat in kitchen with Cook top Island and stainless steel appliances leading you to large wrap around Trex deck allowing for complete privacy. Main level laundry, 2 powder rooms on either side of main level, walk in pantry and entrance to 3 car garage complete this fabulous level. High end surround sound system is installed on deck, kitchen, living room and master bedroom! There are Hardwood floors throughout except for marble foyer. Second level offers large Master Suite with double sink, soaking whirl pool, his/her walk in closet and coffered ceiling. Balcony overlooking family rooms leads to three other very generously sized bedrooms, 2 bathrooms (two en-suite) with lots of storage and abundant closet space. Lower level is walk out to EP Henry patio under over-sized Trex deck. Huge recreation area with 4th fireplace (gas), 5th bedroom with double closets, full bath and lots of unfinished space for storage. This home offers over 6,000 SF of living space with generous room sizes and perfect for entertaining all year around. The exterior yard is private and surrounded by mature trees not overlooking any neighbors! Lots of other perks and special touches as you walk through this well-built sun drenched home that is just minutes to the Township Elementary and Middle schools. Perfect sized home for everyone and centrally located! Minutes to Center City, Narberth Train Station, Manayunk shopping and dining, and other Main Line establishments.
Location
State PA
County Montgomery
Area Lower Merion Twp (10640)
Zoning R1
Rooms
Basement Walkout Level, Fully Finished
Interior
Interior Features Kitchen - Eat-In, Kitchen - Gourmet, Primary Bath(s), Walk-in Closet(s), WhirlPool/HotTub
Hot Water Natural Gas
Heating Forced Air
Cooling Central A/C
Flooring Hardwood, Partially Carpeted
Fireplaces Number 2
Fireplaces Type Gas/Propane, Wood
Fireplace Y
Heat Source Natural Gas
Laundry Main Floor
Exterior
Exterior Feature Deck(s), Patio(s)
Garage Built In
Garage Spaces 8.0
Waterfront N
Water Access N
Roof Type Asphalt
Accessibility None
Porch Deck(s), Patio(s)
Parking Type Attached Garage, Driveway
Attached Garage 3
Total Parking Spaces 8
Garage Y
Building
Lot Description Level, Private, Secluded
Story 2
Sewer Public Sewer
Water Public
Architectural Style Colonial, Contemporary
Level or Stories 2
Additional Building Above Grade, Below Grade
Structure Type 2 Story Ceilings,9'+ Ceilings,Cathedral Ceilings
New Construction N
Schools
School District Lower Merion
Others
Senior Community No
Tax ID 40-00-17572-307
Ownership Fee Simple
SqFt Source Assessor
Special Listing Condition Standard
Read Less Info
Want to know what your home might be worth? Contact us for a FREE valuation!

Our team is ready to help you sell your home for the highest possible price ASAP

Bought with Tammy J Harrison • Compass RE

“Molly's job is to find and attract mastery-based agents to the office, protect the culture, and make sure everyone is happy! ”






