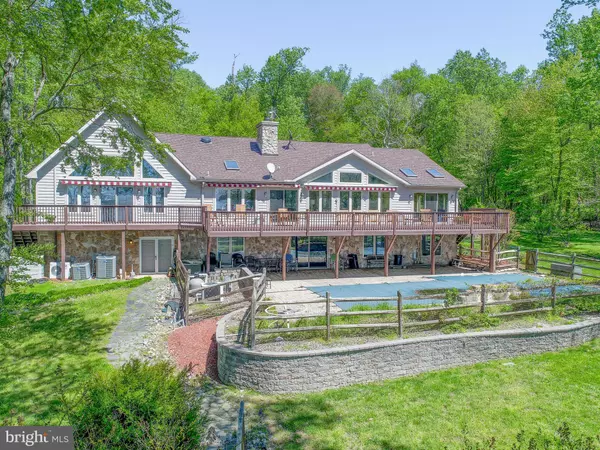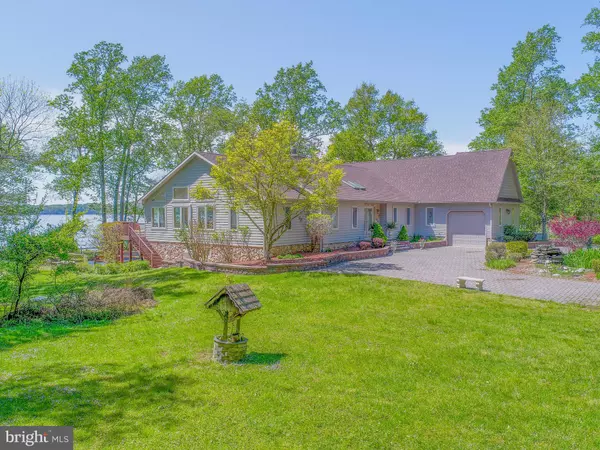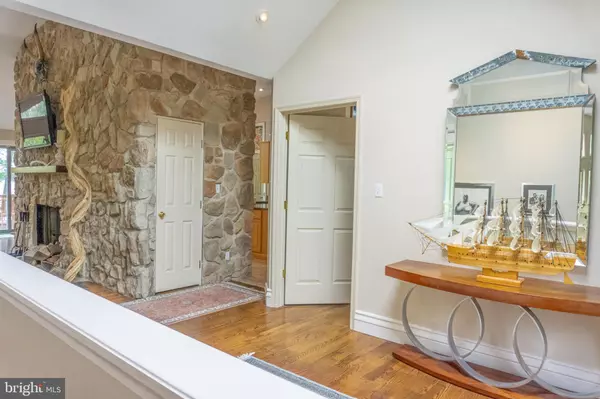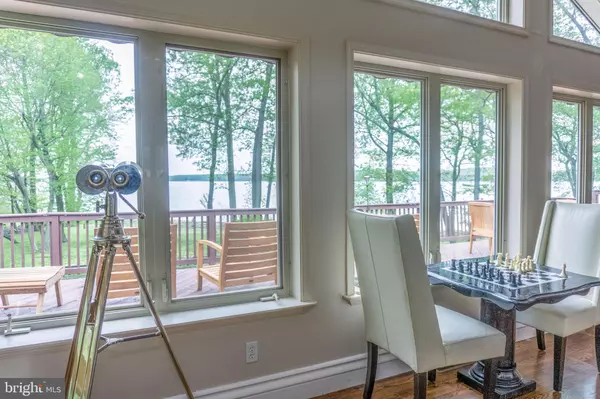$1,400,000
$1,700,000
17.6%For more information regarding the value of a property, please contact us for a free consultation.
5 Beds
4 Baths
5,022 SqFt
SOLD DATE : 10/28/2020
Key Details
Sold Price $1,400,000
Property Type Single Family Home
Sub Type Detached
Listing Status Sold
Purchase Type For Sale
Square Footage 5,022 sqft
Price per Sqft $278
Subdivision Windswept Farms
MLS Listing ID MDCC169834
Sold Date 10/28/20
Style Raised Ranch/Rambler
Bedrooms 5
Full Baths 4
HOA Fees $35/mo
HOA Y/N Y
Abv Grd Liv Area 2,872
Originating Board BRIGHT
Year Built 1998
Annual Tax Amount $14,756
Tax Year 2019
Lot Size 9.100 Acres
Acres 9.1
Property Description
This is the one that you've been waiting for! Over 9 acres on the water with an abundance of space inside and out for whatever your heart desires. Beachcombing, a day of fishing, hanging out by the pool are a couple of options or if your prefer catch a movie in the theatre downstairs, challenge someone in a game of billiards and winner gets to relax by the fireplace while dinner is made in the gourmet kitchen.Privacy and beauty are the key points to appreciate at this waterfront getaway. Your private dock allows you to hop in your boat and whisk away to Chesapeake City for dinner or Annapolis, St Michaels or Baltimore for a fun weekend. Located on the Elk River amid farmland this handsome property is within an easy drive from the Phila and Baltimore areas. There's so much to appreciate in this property so contact me to arrange for a private tour before this one gets away.
Location
State MD
County Cecil
Zoning SAR
Direction Southeast
Rooms
Basement Daylight, Full, Connecting Stairway, Full, Heated, Outside Entrance, Rear Entrance, Walkout Level, Workshop, Windows
Main Level Bedrooms 2
Interior
Interior Features Built-Ins, Breakfast Area, Carpet, Ceiling Fan(s), Entry Level Bedroom, Floor Plan - Open, Formal/Separate Dining Room, Kitchen - Gourmet, Kitchen - Island, Kitchen - Table Space, Primary Bath(s), Primary Bedroom - Bay Front, Pantry, Recessed Lighting, Skylight(s), Soaking Tub, Tub Shower, Upgraded Countertops, Walk-in Closet(s), Wet/Dry Bar, Window Treatments, Wood Floors
Hot Water Bottled Gas
Heating Forced Air
Cooling Central A/C, Ceiling Fan(s)
Flooring Hardwood, Ceramic Tile, Carpet
Fireplaces Number 1
Equipment Cooktop, Dishwasher, Dryer, Exhaust Fan, Microwave, Oven - Wall, Refrigerator, Washer, Water Heater
Window Features Casement,Insulated,Screens,Skylights,Vinyl Clad
Appliance Cooktop, Dishwasher, Dryer, Exhaust Fan, Microwave, Oven - Wall, Refrigerator, Washer, Water Heater
Heat Source Propane - Owned
Exterior
Exterior Feature Patio(s), Deck(s)
Garage Garage Door Opener, Garage - Front Entry
Garage Spaces 13.0
Fence Partially, Split Rail
Pool Fenced, In Ground
Utilities Available Cable TV, Electric Available, Propane
Waterfront Y
Waterfront Description Private Dock Site,Sandy Beach
Water Access Y
Water Access Desc Boat - Powered,Canoe/Kayak,Fishing Allowed,Private Access,Swimming Allowed
View River, Trees/Woods
Roof Type Asphalt
Accessibility None
Porch Patio(s), Deck(s)
Parking Type Attached Garage, Driveway
Attached Garage 3
Total Parking Spaces 13
Garage Y
Building
Lot Description Front Yard, Landscaping, Level, Partly Wooded, Private, Rear Yard, Rural, SideYard(s)
Story 2
Sewer Private Sewer
Water Well
Architectural Style Raised Ranch/Rambler
Level or Stories 2
Additional Building Above Grade, Below Grade
Structure Type High,Dry Wall,Vaulted Ceilings
New Construction N
Schools
Elementary Schools Cecilton
Middle Schools Bohemia Manor
High Schools Bohemia Manor
School District Cecil County Public Schools
Others
Senior Community No
Tax ID 0801065181
Ownership Fee Simple
SqFt Source Assessor
Acceptable Financing Cash, Conventional
Horse Property Y
Listing Terms Cash, Conventional
Financing Cash,Conventional
Special Listing Condition Standard
Read Less Info
Want to know what your home might be worth? Contact us for a FREE valuation!

Our team is ready to help you sell your home for the highest possible price ASAP

Bought with James J Lacey • RE/MAX Associates - Newark

“Molly's job is to find and attract mastery-based agents to the office, protect the culture, and make sure everyone is happy! ”






