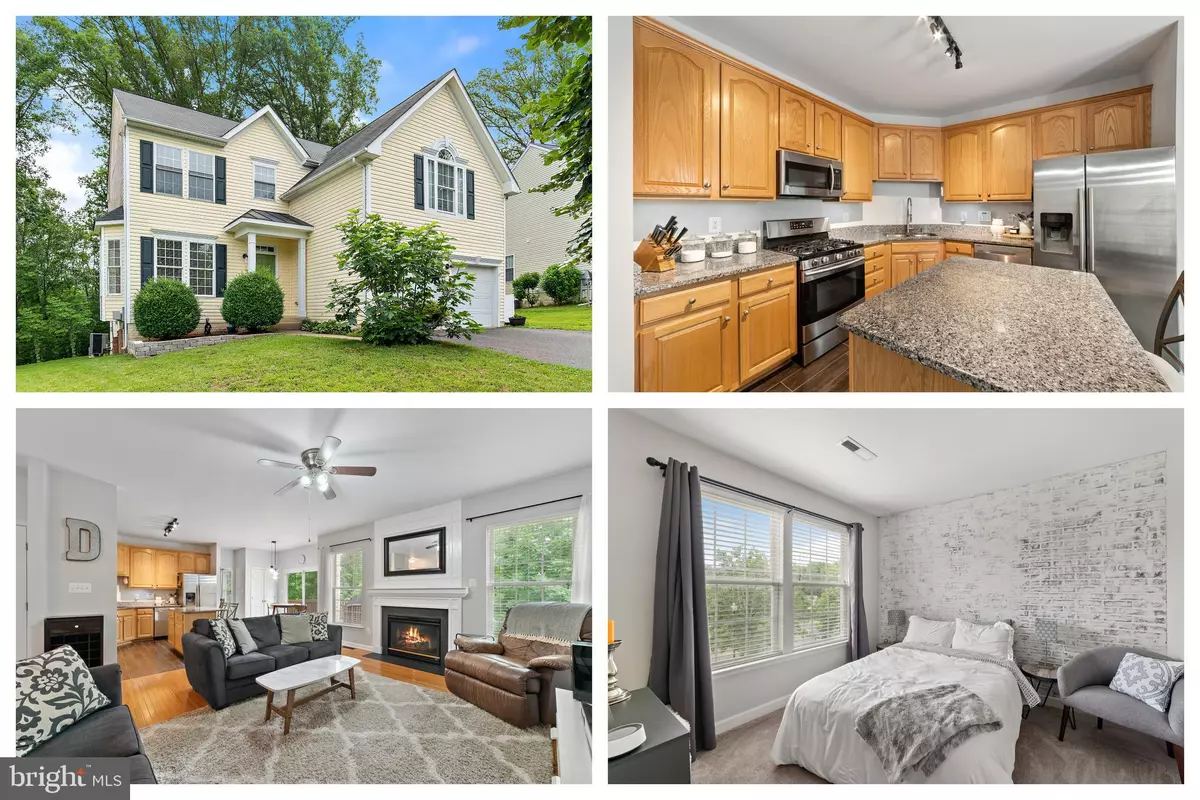$365,000
$365,000
For more information regarding the value of a property, please contact us for a free consultation.
4 Beds
3 Baths
2,340 SqFt
SOLD DATE : 10/28/2020
Key Details
Sold Price $365,000
Property Type Single Family Home
Sub Type Detached
Listing Status Sold
Purchase Type For Sale
Square Footage 2,340 sqft
Price per Sqft $155
Subdivision Riverdale
MLS Listing ID VACU141718
Sold Date 10/28/20
Style Colonial
Bedrooms 4
Full Baths 2
Half Baths 1
HOA Fees $35/qua
HOA Y/N Y
Abv Grd Liv Area 2,340
Originating Board BRIGHT
Year Built 2004
Annual Tax Amount $2,115
Tax Year 2019
Lot Size 1.280 Acres
Acres 1.28
Property Description
VIRTUAL TOUR: https://player.vimeo.com/video/430107296 One of a kind! Welcome to one the largest lot in Riverdale - this beautifully updated colonial is one of only two lots in the community situated on over an acre just minutes from town! Backing to trees, then to farmland, this lot offers a unique opportunity for in-town living while having a buffer to enjoy your own quiet oasis. Thoughtfully updated throughout with all of today's trends including cool gray walls contrasted with bright white trim, modern light fixtures, accent walls & tile plank flooring. Smarthome features include; smartlock front door, smart thermostats & ring doorbell. The floorplan offers a wonderful balance of open concept with dedicated spaces providing a variety of uses for any family. An open concept living room & kitchen lead to a large deck which makes this space perfect for entertaining while the dining room provides a cozy atmosphere for holiday dinners. Upstairs you'll find 4 sizable bedrooms including a master suite, bedroom level laundry and an updated hall bath. The master suite offers a sitting area to create a getaway space or it would make a perfect nursery area. The master en suite has updated plank tile floors, dual vanities, a soaking tub and separate shower. And do not miss the walk-in closet complete with shelving ready for your wardrobe and then some! The 4th bedroom upstairs has vaulted ceilings, huge windows to allow plenty of natural light and tile plank floors making this room a stunner all on its own. With this amount of space the uses are endless - bunk room, playroom, home office, work out room, studio, you name it! It could even allow a bedroom with a sitting room for an in-law space. Rounding out the home is a full, unfinished basement with a rough-in for a bathroom providing room to grow. Finish it off for whatever your needs may be or leave it unfinished for tons of storage space! The walkout basement leads to an expansive patio ready for summer night bonfires! Behind you is over an acre of woods that leads down to a creek at the bottom of the property. Take a walk just a few steps away to the community gazebo to enjoy a picnic. Riverdale is a charming, small community located only minutes from bustling downtown Culpeper with award-winning restaurants and boutique shopping. Don't miss out on the opportunity to call this unique offering home!
Location
State VA
County Culpeper
Zoning R1
Rooms
Other Rooms Living Room, Dining Room, Primary Bedroom, Bedroom 2, Bedroom 3, Bedroom 4, Kitchen, Family Room, Basement, Laundry, Primary Bathroom, Half Bath
Basement Full, Walkout Level, Windows, Rough Bath Plumb, Unfinished
Interior
Interior Features Breakfast Area, Carpet, Ceiling Fan(s), Chair Railings, Family Room Off Kitchen, Formal/Separate Dining Room, Kitchen - Island, Kitchen - Table Space, Primary Bath(s), Pantry, Upgraded Countertops, Wainscotting, Walk-in Closet(s), Window Treatments, Wood Floors
Hot Water Natural Gas
Heating Forced Air
Cooling Central A/C, Zoned
Flooring Carpet, Hardwood, Tile/Brick
Fireplaces Number 1
Fireplaces Type Gas/Propane, Mantel(s)
Equipment Built-In Microwave, Dishwasher, Disposal, Dryer, Oven/Range - Gas, Refrigerator, Stainless Steel Appliances, Washer
Fireplace Y
Window Features Double Hung,Double Pane,Vinyl Clad
Appliance Built-In Microwave, Dishwasher, Disposal, Dryer, Oven/Range - Gas, Refrigerator, Stainless Steel Appliances, Washer
Heat Source Natural Gas
Laundry Upper Floor
Exterior
Exterior Feature Deck(s), Patio(s)
Parking Features Additional Storage Area, Garage - Front Entry, Garage Door Opener
Garage Spaces 2.0
Amenities Available Common Grounds
Water Access N
View Trees/Woods
Roof Type Shingle
Accessibility None
Porch Deck(s), Patio(s)
Attached Garage 2
Total Parking Spaces 2
Garage Y
Building
Lot Description Backs to Trees
Story 3
Sewer Public Sewer
Water Public
Architectural Style Colonial
Level or Stories 3
Additional Building Above Grade, Below Grade
New Construction N
Schools
School District Culpeper County Public Schools
Others
Senior Community No
Tax ID 40-A-13- -17
Ownership Fee Simple
SqFt Source Assessor
Special Listing Condition Standard
Read Less Info
Want to know what your home might be worth? Contact us for a FREE valuation!

Our team is ready to help you sell your home for the highest possible price ASAP

Bought with Joseph J Wilks • Keller Williams Realty/Lee Beaver & Assoc.
“Molly's job is to find and attract mastery-based agents to the office, protect the culture, and make sure everyone is happy! ”






