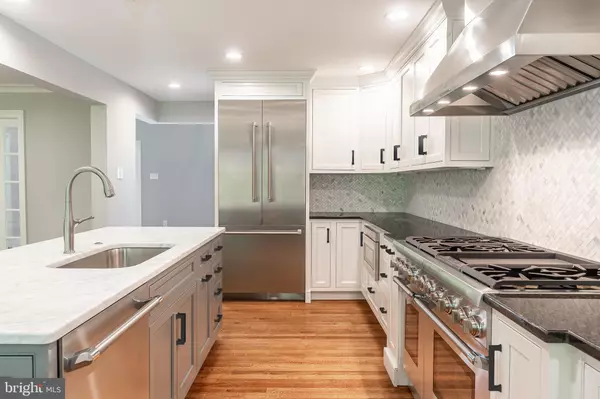$1,500,000
$1,598,000
6.1%For more information regarding the value of a property, please contact us for a free consultation.
5 Beds
6 Baths
6,400 SqFt
SOLD DATE : 10/30/2020
Key Details
Sold Price $1,500,000
Property Type Single Family Home
Sub Type Detached
Listing Status Sold
Purchase Type For Sale
Square Footage 6,400 sqft
Price per Sqft $234
Subdivision Gladwyne
MLS Listing ID PAMC651672
Sold Date 10/30/20
Style Colonial
Bedrooms 5
Full Baths 4
Half Baths 2
HOA Y/N N
Abv Grd Liv Area 5,400
Originating Board BRIGHT
Year Built 1962
Annual Tax Amount $22,341
Tax Year 2020
Lot Size 1.030 Acres
Acres 1.03
Lot Dimensions 160.00 x 280.00
Property Description
Gladwyne's most coveted estate street presents 1258 Country Club Road. A beautifully renovated, turn key stone colonial, with 5 generous bedrooms, 4 full renovated bathrooms and 2 half bathrooms. Amazing Gourmet Chef's Kitchen with custom built cabinets, beautiful granite counter tops, herringbone marble backsplash, an oversized marble Island and top of the line Thermador appliances. This home features a wonderfully open floor plan which includes the Kitchen, Breakfast Room and Family Room flowing seamlessly together each overlooking the gorgeous manicured rear grounds. There is a picturesque covered stone patio off the Kitchen and Breakfast Rooms as well. 2 masonry marble & wood fireplaces can be found on the first level. Potential for 2 Home Offices and a lower level Play Room/Gym. Incredible 1 acre manicured flat lot. 3 car garage, 2 story foyer, 5 zone heating, radiant heat in master bath, 80+ LED low voltage lights plus a generator. Hardwood floors throughout all 3 levels! Turn key living at it's finest! Includes a $25,000 allowance for builder upgrades.
Location
State PA
County Montgomery
Area Lower Merion Twp (10640)
Zoning RA
Rooms
Basement Full, Fully Finished, Walkout Level
Main Level Bedrooms 1
Interior
Interior Features Wood Floors, Breakfast Area, Dining Area, Kitchen - Eat-In, Kitchen - Island, Primary Bath(s), Walk-in Closet(s)
Hot Water Natural Gas
Heating Zoned, Hot Water, Radiant
Cooling Central A/C
Fireplaces Number 2
Fireplaces Type Marble, Wood
Equipment Commercial Range, Dishwasher, Disposal, Built-In Microwave, Refrigerator
Fireplace Y
Window Features Double Pane
Appliance Commercial Range, Dishwasher, Disposal, Built-In Microwave, Refrigerator
Heat Source Natural Gas
Laundry Upper Floor
Exterior
Exterior Feature Breezeway, Porch(es), Patio(s), Terrace
Parking Features Built In, Garage - Rear Entry, Garage Door Opener, Oversized
Garage Spaces 13.0
Utilities Available Under Ground
Water Access N
View Garden/Lawn
Roof Type Architectural Shingle
Accessibility None
Porch Breezeway, Porch(es), Patio(s), Terrace
Attached Garage 3
Total Parking Spaces 13
Garage Y
Building
Lot Description Backs to Trees, Level, Premium, Rear Yard, Front Yard
Story 3
Foundation Concrete Perimeter
Sewer On Site Septic
Water Public
Architectural Style Colonial
Level or Stories 3
Additional Building Above Grade, Below Grade
Structure Type 2 Story Ceilings
New Construction N
Schools
Elementary Schools Gladwyne
Middle Schools Welsh Valley
High Schools Harriton
School District Lower Merion
Others
Senior Community No
Tax ID 40-00-12740-009
Ownership Fee Simple
SqFt Source Estimated
Security Features Security System
Acceptable Financing Conventional, Cash
Listing Terms Conventional, Cash
Financing Conventional,Cash
Special Listing Condition Standard
Read Less Info
Want to know what your home might be worth? Contact us for a FREE valuation!

Our team is ready to help you sell your home for the highest possible price ASAP

Bought with Patrick G Campbell • Compass RE
“Molly's job is to find and attract mastery-based agents to the office, protect the culture, and make sure everyone is happy! ”






