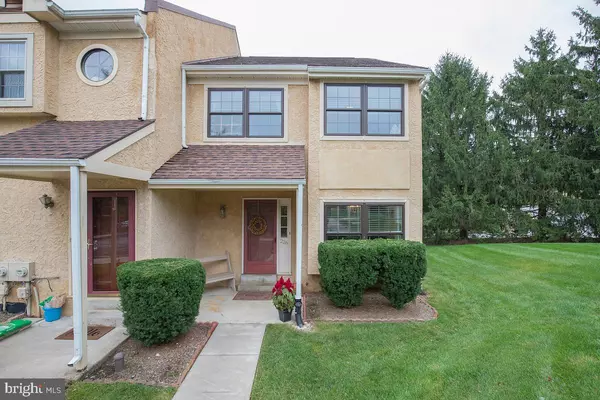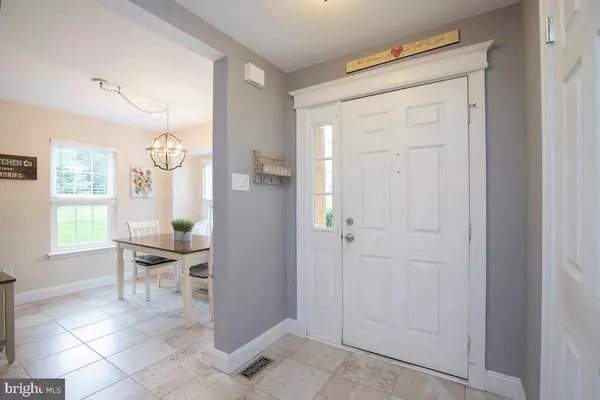$305,500
$292,000
4.6%For more information regarding the value of a property, please contact us for a free consultation.
3 Beds
3 Baths
1,400 SqFt
SOLD DATE : 10/30/2020
Key Details
Sold Price $305,500
Property Type Townhouse
Sub Type End of Row/Townhouse
Listing Status Sold
Purchase Type For Sale
Square Footage 1,400 sqft
Price per Sqft $218
Subdivision Exton Station
MLS Listing ID PACT515032
Sold Date 10/30/20
Style Colonial
Bedrooms 3
Full Baths 2
Half Baths 1
HOA Fees $124/mo
HOA Y/N Y
Abv Grd Liv Area 1,400
Originating Board BRIGHT
Year Built 1987
Annual Tax Amount $2,977
Tax Year 2020
Lot Size 2,950 Sqft
Acres 0.07
Lot Dimensions 0.00 x 0.00
Property Description
Looking for a great location and convenience? Look no further, this well done end unit townhome is move in ready. First floor has wide plank flooring, 1st floor powder room, large family room with a stunning stone fireplace, e njoy the Fall evenings with the wood burning fireplace. Slider door leads out to over sized deck, with a gate and steps to back yard. Plenty of recessed lighting and a dining area. The eat in kitchen has 12x12 tile flooring, Quartz counter and a custom back splash. The kitchen island has seating and the breakfast room has a window seat perfect for extra seating at the table. All bedrooms have ceiling fans with lights. The master bedroom has double closets, updated master bath with double sinks, updated lighting, floor to ceiling tile in the shower and tile floor. Convenient 2nd floor laundry. Hall bath with tub, updated vanity and a hall linen closet. Two other bedrooms complete this floor. The finished lower level has 4 closets for storage and recessed lights.
Location
State PA
County Chester
Area West Whiteland Twp (10341)
Zoning R3
Rooms
Other Rooms Dining Room, Bedroom 2, Bedroom 3, Kitchen, Family Room, Basement, Breakfast Room, Bedroom 1, Bathroom 1, Bathroom 2, Half Bath
Basement Full
Interior
Interior Features Attic, Breakfast Area, Carpet, Ceiling Fan(s), Combination Dining/Living, Crown Moldings, Dining Area, Kitchen - Eat-In, Kitchen - Island, Pantry, Recessed Lighting, Upgraded Countertops, Wainscotting
Hot Water Electric
Heating Heat Pump(s)
Cooling Central A/C
Fireplaces Number 1
Fireplaces Type Heatilator, Stone
Equipment Built-In Microwave, Dishwasher, Disposal, Oven - Self Cleaning, Oven/Range - Electric
Fireplace Y
Appliance Built-In Microwave, Dishwasher, Disposal, Oven - Self Cleaning, Oven/Range - Electric
Heat Source Electric
Laundry Upper Floor
Exterior
Garage Spaces 1.0
Water Access N
Accessibility None
Total Parking Spaces 1
Garage N
Building
Lot Description Backs to Trees, Corner, Front Yard, Level, Rear Yard, SideYard(s)
Story 2
Sewer Public Sewer
Water Public
Architectural Style Colonial
Level or Stories 2
Additional Building Above Grade, Below Grade
New Construction N
Schools
School District West Chester Area
Others
Senior Community No
Tax ID 41-05M-0237
Ownership Fee Simple
SqFt Source Assessor
Special Listing Condition Standard
Read Less Info
Want to know what your home might be worth? Contact us for a FREE valuation!

Our team is ready to help you sell your home for the highest possible price ASAP

Bought with Bernard D Faigenbaum • Bernard D Faigenbaum Real Estate Broker

“Molly's job is to find and attract mastery-based agents to the office, protect the culture, and make sure everyone is happy! ”






