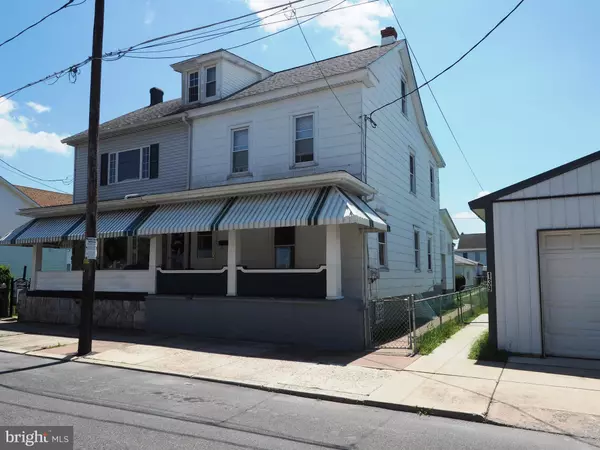$83,500
$82,900
0.7%For more information regarding the value of a property, please contact us for a free consultation.
3 Beds
2 Baths
1,292 SqFt
SOLD DATE : 10/30/2020
Key Details
Sold Price $83,500
Property Type Single Family Home
Sub Type Twin/Semi-Detached
Listing Status Sold
Purchase Type For Sale
Square Footage 1,292 sqft
Price per Sqft $64
Subdivision No
MLS Listing ID PACC116350
Sold Date 10/30/20
Style Traditional
Bedrooms 3
Full Baths 1
Half Baths 1
HOA Y/N N
Abv Grd Liv Area 1,292
Originating Board BRIGHT
Year Built 1936
Annual Tax Amount $2,443
Tax Year 2020
Lot Size 3,125 Sqft
Acres 0.07
Lot Dimensions 25x125
Property Description
Large twin home in Summit Hill with full lot and garage. The owners kept meticulous records of its maintenance and upgrades throughout the years. Roofs, gutters and awning replaced 2012. Original woodwork is intact and free of wear and tear as are the plastered walls and the owners explained that underneath the carpets are hardwood floors! Windows were replaced too. Modern oak kitchen , laundry on main level and sunroom which can be used many different ways. The current owner used to have a beauty shop in this room, so it is very versatile. There is a half bath on this level too. 3 bedrooms upstairs and 3rd level has the potential to be heated for a 4th bedroom, if needed. Upper level bath and kitchen redone by Whitley Kitchens . Steam oil burner with automatic feed and two tanks. Full lot with detached garage and off street parking. Plenty of on street parking too.
Location
State PA
County Carbon
Area Summit Hill Boro (13420)
Zoning RES
Rooms
Other Rooms Living Room, Dining Room, Bedroom 2, Bedroom 3, Kitchen, Bedroom 1, Sun/Florida Room, Bathroom 1, Half Bath
Basement Outside Entrance, Full
Interior
Interior Features Attic, Formal/Separate Dining Room, Wood Floors
Hot Water Oil
Heating Hot Water, Radiator, Steam
Cooling None
Flooring Hardwood, Carpet, Vinyl
Fireplace N
Heat Source Oil
Laundry Main Floor
Exterior
Garage Garage - Rear Entry
Garage Spaces 1.0
Waterfront N
Water Access N
View Street
Roof Type Shingle
Accessibility None
Parking Type Alley, Detached Garage, On Street
Total Parking Spaces 1
Garage Y
Building
Lot Description Rear Yard
Story 2.5
Sewer Public Sewer
Water Public
Architectural Style Traditional
Level or Stories 2.5
Additional Building Above Grade, Below Grade
Structure Type Plaster Walls
New Construction N
Schools
School District Panther Valley
Others
Senior Community No
Tax ID 123B-52-C6
Ownership Fee Simple
SqFt Source Estimated
Horse Property N
Special Listing Condition Standard
Read Less Info
Want to know what your home might be worth? Contact us for a FREE valuation!

Our team is ready to help you sell your home for the highest possible price ASAP

Bought with Non Member • Non Subscribing Office

“Molly's job is to find and attract mastery-based agents to the office, protect the culture, and make sure everyone is happy! ”






