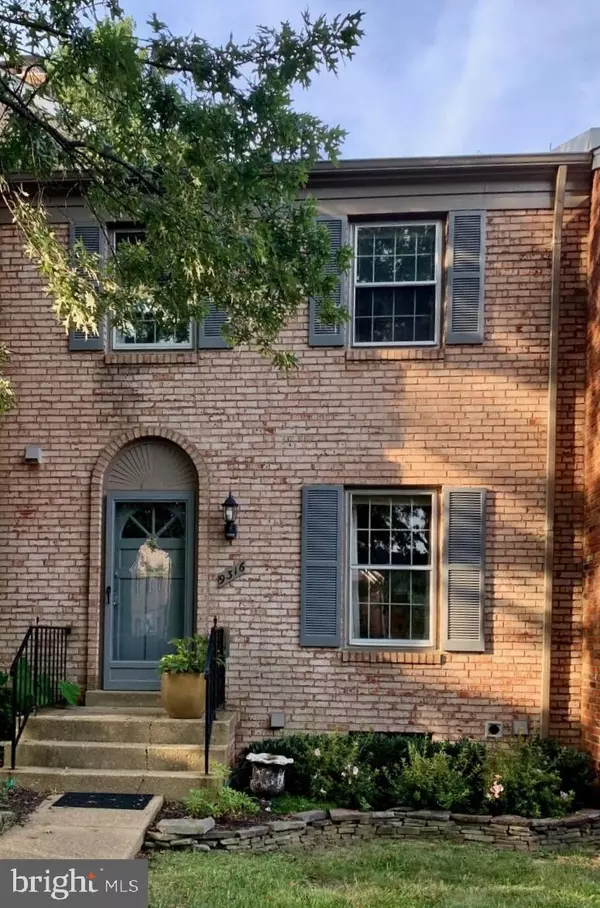$591,800
$549,000
7.8%For more information regarding the value of a property, please contact us for a free consultation.
3 Beds
4 Baths
2,040 SqFt
SOLD DATE : 11/02/2020
Key Details
Sold Price $591,800
Property Type Townhouse
Sub Type Interior Row/Townhouse
Listing Status Sold
Purchase Type For Sale
Square Footage 2,040 sqft
Price per Sqft $290
Subdivision Stonehurst
MLS Listing ID VAFX1153606
Sold Date 11/02/20
Style Traditional
Bedrooms 3
Full Baths 3
Half Baths 1
HOA Fees $105/qua
HOA Y/N Y
Abv Grd Liv Area 1,440
Originating Board BRIGHT
Year Built 1969
Annual Tax Amount $5,456
Tax Year 2020
Lot Size 1,600 Sqft
Acres 0.04
Property Description
Charming all brick townhouse in popular Stonehurst. Backs to large grassy common area which is all part of the neighborhood and maintained by the HOA. Beautiful home with oak hardwood floors. Set well back from the road in small enclave of homes. Pathway takes you up to the front door. Light-filled living room overlooking the patio and the park-like setting at the back of the property Separate dining room. Renovated kitchen with granite countertops and recessed lighting. Upper level has a spacious en-suite master bedroom. Two additional bedrooms and a hall bathroom. Walk-out Lower level has been refinished and updated. The family room has a raised brick wood-burning fireplace. There is a useful den or occasional bedroom on the lower level with an expanded full bathroom. HVAC system and Water Heater replaced in 2015. Sliding glass doors to the Georgetown patio with a flagstone patio. Door takes you out to the park area where the Stonehurst residents can walk, exercise, picnic, and enjoy.
Location
State VA
County Fairfax
Zoning 213
Rooms
Other Rooms Living Room, Dining Room, Primary Bedroom, Bedroom 2, Bedroom 3, Kitchen, Family Room, Den
Basement Heated, Outside Entrance, Fully Finished, Rear Entrance, Windows
Interior
Interior Features Kitchen - Table Space, Carpet, Kitchen - Eat-In, Recessed Lighting, Wood Floors
Hot Water Natural Gas
Heating Forced Air
Cooling Central A/C
Flooring Hardwood
Fireplaces Number 1
Equipment Built-In Microwave, Dishwasher, Disposal, Dryer, Exhaust Fan, Humidifier, Icemaker, Microwave, Oven/Range - Electric, Refrigerator, Washer
Appliance Built-In Microwave, Dishwasher, Disposal, Dryer, Exhaust Fan, Humidifier, Icemaker, Microwave, Oven/Range - Electric, Refrigerator, Washer
Heat Source Natural Gas
Exterior
Parking On Site 1
Water Access N
View Pasture, Trees/Woods, Scenic Vista
Accessibility Other
Garage N
Building
Lot Description Backs - Open Common Area
Story 3
Sewer Public Sewer
Water Public
Architectural Style Traditional
Level or Stories 3
Additional Building Above Grade, Below Grade
New Construction N
Schools
Elementary Schools Fairhill
Middle Schools Jackson
High Schools Falls Church
School District Fairfax County Public Schools
Others
Senior Community No
Tax ID 0484 11 0023
Ownership Fee Simple
SqFt Source Assessor
Special Listing Condition Standard
Read Less Info
Want to know what your home might be worth? Contact us for a FREE valuation!

Our team is ready to help you sell your home for the highest possible price ASAP

Bought with Stacie M Hennig-Davis • Compass
“Molly's job is to find and attract mastery-based agents to the office, protect the culture, and make sure everyone is happy! ”






