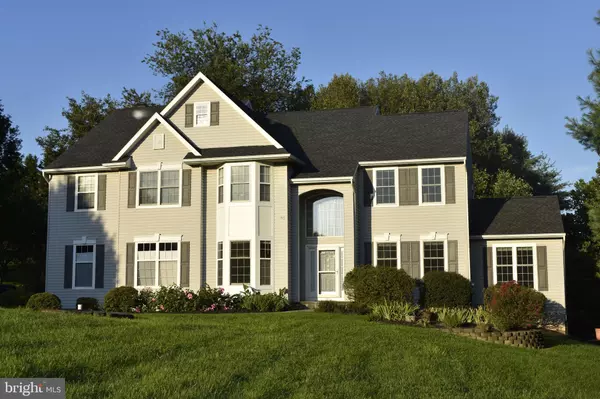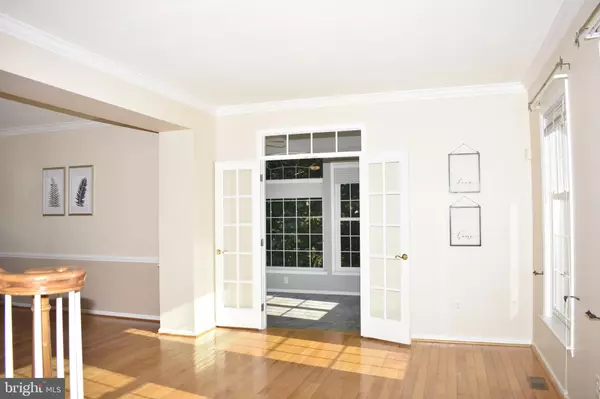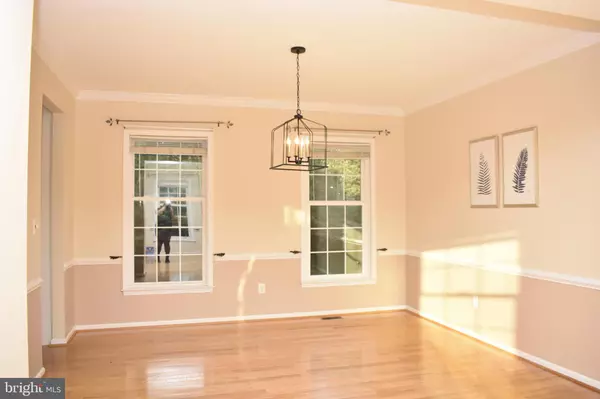$457,000
$469,900
2.7%For more information regarding the value of a property, please contact us for a free consultation.
4 Beds
4 Baths
4,782 SqFt
SOLD DATE : 11/02/2020
Key Details
Sold Price $457,000
Property Type Single Family Home
Sub Type Detached
Listing Status Sold
Purchase Type For Sale
Square Footage 4,782 sqft
Price per Sqft $95
Subdivision Hills Of Sullivan
MLS Listing ID PACT514214
Sold Date 11/02/20
Style Colonial
Bedrooms 4
Full Baths 3
Half Baths 1
HOA Y/N N
Abv Grd Liv Area 3,682
Originating Board BRIGHT
Year Built 1999
Annual Tax Amount $8,503
Tax Year 2020
Lot Size 1.100 Acres
Acres 1.1
Lot Dimensions 0.00 x 0.00
Property Description
Welcome to this amazing home in the Hills of Sullivan! Walk into the 2-story foyer and appreciate the openness of first floor layout. The first floors has a ton of living space, offering; an office, a bonus sun room, a sitting room and nicely sized dining room, a laundry room, breakfast room and an enormous 2-Story living area with gas fireplace. The kitchen is spacious and full of natural light. The design makes it perfect for is for entertaining guests. The second floor features the master suite with a beautiful sitting room and double-sided gas fireplace. The master bath has a large jacuzzi tub and stand-up shower. There are 3 additional bedrooms on this level with a hall bath. The lower level (basement) is finished, with directional lighting, carpet and a full bathroom. With all of the added space, this makes for the perfect place to home school! Other great amenities include: a 2 car garage, rear deck and patio, a Koi pond, some updated lighting, updated faucets, fist floor laundry, Intercom system throughout, cable wired throughout, crown molding, etc. Come and make this wonderful home, YOURS!
Location
State PA
County Chester
Area London Grove Twp (10359)
Zoning RR
Rooms
Basement Full
Interior
Hot Water Natural Gas
Heating Baseboard - Hot Water
Cooling Central A/C
Flooring Hardwood, Partially Carpeted
Fireplaces Number 2
Fireplaces Type Gas/Propane
Equipment Built-In Range, Built-In Microwave, Cooktop, Dishwasher, Dryer, Microwave, Range Hood, Refrigerator, Stainless Steel Appliances, Washer - Front Loading
Fireplace Y
Appliance Built-In Range, Built-In Microwave, Cooktop, Dishwasher, Dryer, Microwave, Range Hood, Refrigerator, Stainless Steel Appliances, Washer - Front Loading
Heat Source Natural Gas
Laundry Main Floor
Exterior
Garage Spaces 6.0
Water Access N
View Trees/Woods
Accessibility None
Total Parking Spaces 6
Garage N
Building
Story 2
Sewer On Site Septic
Water Public
Architectural Style Colonial
Level or Stories 2
Additional Building Above Grade, Below Grade
New Construction N
Schools
School District Avon Grove
Others
Pets Allowed Y
Senior Community No
Tax ID 59-08 -0191.1400
Ownership Fee Simple
SqFt Source Assessor
Security Features Intercom,Monitored
Special Listing Condition Standard
Pets Allowed No Pet Restrictions
Read Less Info
Want to know what your home might be worth? Contact us for a FREE valuation!

Our team is ready to help you sell your home for the highest possible price ASAP

Bought with Katherine Matson • BHHS Fox & Roach-West Chester
“Molly's job is to find and attract mastery-based agents to the office, protect the culture, and make sure everyone is happy! ”






