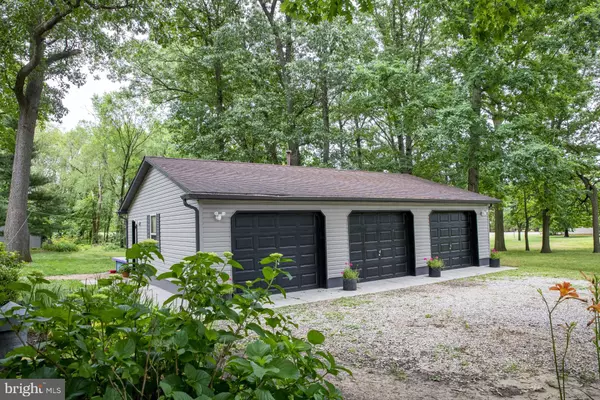$369,000
$364,000
1.4%For more information regarding the value of a property, please contact us for a free consultation.
3 Beds
2 Baths
1,830 SqFt
SOLD DATE : 11/05/2020
Key Details
Sold Price $369,000
Property Type Single Family Home
Sub Type Detached
Listing Status Sold
Purchase Type For Sale
Square Footage 1,830 sqft
Price per Sqft $201
Subdivision None Available
MLS Listing ID NJGL260388
Sold Date 11/05/20
Style Ranch/Rambler
Bedrooms 3
Full Baths 2
HOA Y/N N
Abv Grd Liv Area 1,830
Originating Board BRIGHT
Year Built 1926
Annual Tax Amount $8,314
Tax Year 2019
Lot Size 1.270 Acres
Acres 1.27
Lot Dimensions 221x250
Property Description
One of a kind gem, this home has had a full cosmetic redo inside and out. The kitchen boasts all new Kitchen Aid Pro appliances, open shelves, new cabinetry, and cement countertops. Grill and chill on the deck off of the kitchen, overlooking the in ground pool and lush perennial gardens. Step down into the beautiful, airy family room with skylights and slate gas fireplace, which connects to sunroom. Both bathrooms are updated with new fixtures and feature slate heated floors. Master bedroom features custom built -in bed, wainscoting and closet barn doors. Partially finished basement and finished/heated 3 bay garage can be workshop, studio and more. Excellent school system and huge backyard, short commute to Philly. This one will go quick!
Location
State NJ
County Gloucester
Area East Greenwich Twp (20803)
Zoning RES
Rooms
Basement Full, Partially Finished, Shelving, Windows, Workshop
Main Level Bedrooms 3
Interior
Interior Features Ceiling Fan(s), Family Room Off Kitchen, Floor Plan - Open, Kitchen - Eat-In, Kitchen - Gourmet, Wainscotting, Wood Floors
Hot Water 60+ Gallon Tank, Natural Gas
Heating Baseboard - Hot Water
Cooling Ceiling Fan(s), Central A/C, Ductless/Mini-Split
Flooring Bamboo, Ceramic Tile, Slate, Hardwood, Heated
Fireplaces Number 1
Fireplaces Type Gas/Propane, Other
Equipment Dual Flush Toilets, Energy Efficient Appliances
Fireplace Y
Window Features Skylights
Appliance Dual Flush Toilets, Energy Efficient Appliances
Heat Source Natural Gas
Laundry Lower Floor
Exterior
Exterior Feature Deck(s), Porch(es)
Parking Features Garage - Front Entry, Garage - Side Entry
Garage Spaces 8.0
Fence Wood
Utilities Available Cable TV Available, Electric Available, Natural Gas Available, Phone, Water Available
Water Access N
Roof Type Asphalt
Accessibility 2+ Access Exits
Porch Deck(s), Porch(es)
Total Parking Spaces 8
Garage Y
Building
Lot Description Backs to Trees, Landscaping, Private, Rear Yard, SideYard(s)
Story 1.5
Sewer Approved System
Water Public
Architectural Style Ranch/Rambler
Level or Stories 1.5
Additional Building Above Grade, Below Grade
Structure Type Cathedral Ceilings,Dry Wall
New Construction N
Schools
Elementary Schools Samuel Mickle E.S.
Middle Schools Kingsway Regional M.S.
High Schools Kingsway Regional H.S.
School District East Greenwich Township Public Schools
Others
Senior Community No
Tax ID 03-01207-00003
Ownership Fee Simple
SqFt Source Estimated
Security Features Carbon Monoxide Detector(s),Smoke Detector
Special Listing Condition Standard
Read Less Info
Want to know what your home might be worth? Contact us for a FREE valuation!

Our team is ready to help you sell your home for the highest possible price ASAP

Bought with Beth A Whisner-Sawyer • Sawyer Realty Group, LLC
“Molly's job is to find and attract mastery-based agents to the office, protect the culture, and make sure everyone is happy! ”






