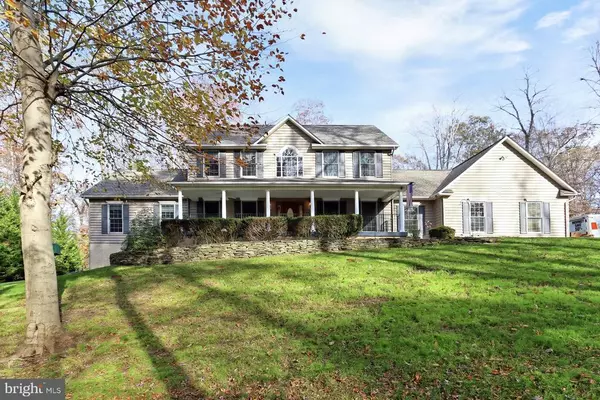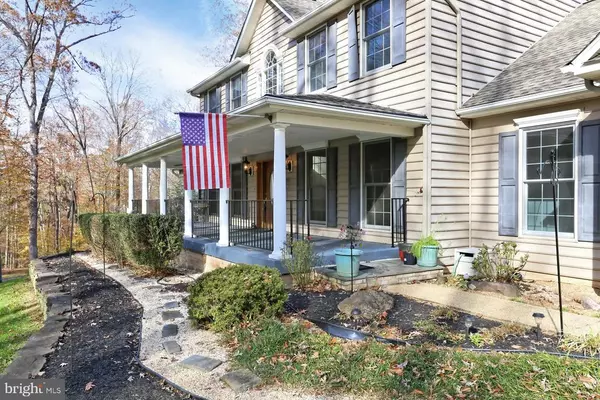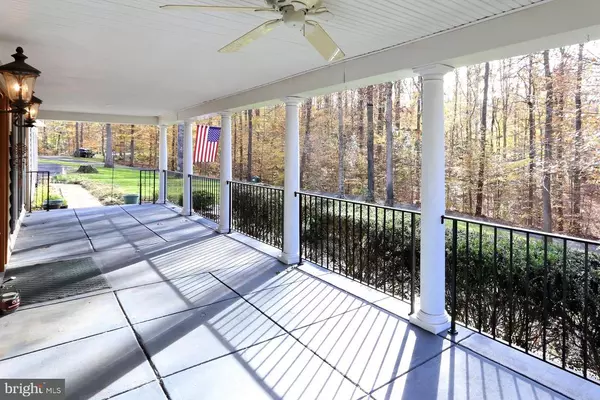$810,000
$765,000
5.9%For more information regarding the value of a property, please contact us for a free consultation.
5 Beds
4 Baths
3,876 SqFt
SOLD DATE : 11/06/2020
Key Details
Sold Price $810,000
Property Type Single Family Home
Sub Type Detached
Listing Status Sold
Purchase Type For Sale
Square Footage 3,876 sqft
Price per Sqft $208
Subdivision River Bend
MLS Listing ID VAPW506764
Sold Date 11/06/20
Style Colonial
Bedrooms 5
Full Baths 4
HOA Fees $10/ann
HOA Y/N Y
Abv Grd Liv Area 3,876
Originating Board BRIGHT
Year Built 2002
Annual Tax Amount $8,425
Tax Year 2020
Lot Size 6.892 Acres
Acres 6.89
Property Description
Custom built home on 6.8918 acres of privately wooded paradise with 110 ft, on the Occoquan River, Large colonial home with inviting front porch to entertain or just have a restful respite. Seasons can be viewed from all sides of the home. Parking is never a problem with two garages, each with two spaces and extra room for storage. Additional Storage shed. Master suite has a full bath and is located on the main level. Large office space is well located on the main level for a great working environment. The gourmet kitchen has custom hickory cabinets, large island ,stainless steel appliances, and opened to the family room. Butlers walk in pantry. Outstanding feature to this home is the sunny morning room and pastoral views. the large open family room shares a fireplace with the morning room. Hardwoods abound on the main level with the exception of the owner suite. Upper level has three large bedrooms with abundant closet space and two full baths. There is also a covered space available for your RV parking. The circle driveway is so convenient for accessing the home. A large patio gives outdoor living ambiance.
Location
State VA
County Prince William
Zoning SR5
Rooms
Basement Full, Daylight, Full, Connecting Stairway, Interior Access, Rough Bath Plumb, Walkout Level, Unfinished
Main Level Bedrooms 1
Interior
Interior Features Breakfast Area, Built-Ins, Carpet, Ceiling Fan(s), Chair Railings, Crown Moldings, Entry Level Bedroom, Family Room Off Kitchen, Formal/Separate Dining Room, Kitchen - Eat-In, Kitchen - Gourmet, Kitchen - Island, Pantry, Primary Bath(s), Store/Office, Walk-in Closet(s), Water Treat System, Wood Floors
Hot Water Propane
Heating Forced Air
Cooling Ceiling Fan(s), Central A/C
Flooring Hardwood, Carpet, Ceramic Tile
Fireplaces Number 1
Fireplaces Type Double Sided, Fireplace - Glass Doors, Mantel(s)
Equipment Built-In Microwave, Cooktop, Dishwasher, Disposal, Dryer, Dryer - Electric, Exhaust Fan, Humidifier, Icemaker, Microwave, Oven - Double, Refrigerator, Washer, Water Heater
Fireplace Y
Appliance Built-In Microwave, Cooktop, Dishwasher, Disposal, Dryer, Dryer - Electric, Exhaust Fan, Humidifier, Icemaker, Microwave, Oven - Double, Refrigerator, Washer, Water Heater
Heat Source Central, Propane - Owned
Exterior
Exterior Feature Patio(s), Porch(es)
Parking Features Garage - Side Entry, Garage Door Opener, Inside Access, Oversized
Garage Spaces 4.0
Waterfront Description Exclusive Easement
Water Access Y
Water Access Desc Fishing Allowed,Canoe/Kayak,Private Access
View Panoramic, Scenic Vista, Trees/Woods
Accessibility Level Entry - Main
Porch Patio(s), Porch(es)
Attached Garage 4
Total Parking Spaces 4
Garage Y
Building
Lot Description Backs to Trees, No Thru Street, Private, Secluded
Story 3
Sewer Gravity Sept Fld, Septic = # of BR
Water Well
Architectural Style Colonial
Level or Stories 3
Additional Building Above Grade, Below Grade
New Construction N
Schools
Elementary Schools Marshall
Middle Schools Benton
High Schools Charles J. Colgan Senior
School District Prince William County Public Schools
Others
Senior Community No
Tax ID 7894-60-9210
Ownership Fee Simple
SqFt Source Assessor
Special Listing Condition Standard
Read Less Info
Want to know what your home might be worth? Contact us for a FREE valuation!

Our team is ready to help you sell your home for the highest possible price ASAP

Bought with Robin E Ingenito • Keller Williams Realty/Lee Beaver & Assoc.
“Molly's job is to find and attract mastery-based agents to the office, protect the culture, and make sure everyone is happy! ”






