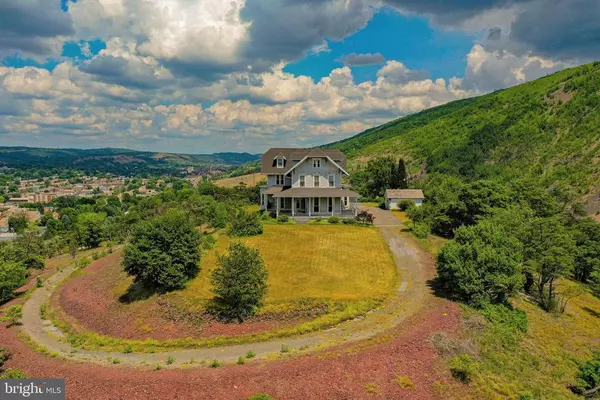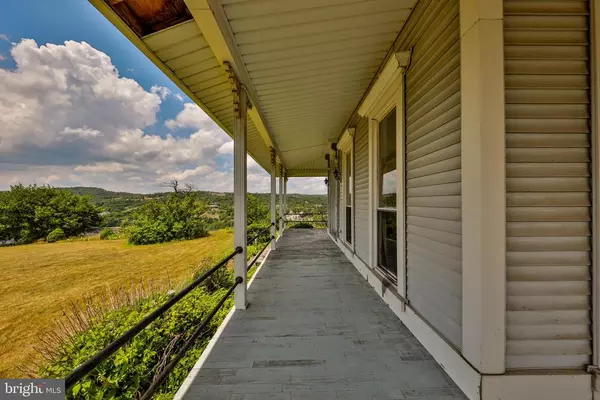$341,500
$375,000
8.9%For more information regarding the value of a property, please contact us for a free consultation.
4 Beds
2 Baths
3,234 SqFt
SOLD DATE : 11/10/2020
Key Details
Sold Price $341,500
Property Type Single Family Home
Sub Type Detached
Listing Status Sold
Purchase Type For Sale
Square Footage 3,234 sqft
Price per Sqft $105
Subdivision Not In A Development
MLS Listing ID PACC116198
Sold Date 11/10/20
Style Victorian
Bedrooms 4
Full Baths 1
Half Baths 1
HOA Y/N N
Abv Grd Liv Area 3,234
Originating Board BRIGHT
Year Built 1880
Annual Tax Amount $6,060
Tax Year 2020
Lot Size 3.000 Acres
Acres 3.0
Lot Dimensions 0.00 x 0.00
Property Description
SERENITY, PRIVACY, UNBELIEVABLE VIEWS! Perched on a high point overlooking rolling hills and the Lehigh River, this historic 1880 Palmerton landmark is a true classic! The 3.87acre property consists of a three-story, 4BR, 1.5BA Victorian home; a separate guest house with carport; and a detached 1-car garage. and 2 separate lots located below. The main home, restored to its original beauty in 1986, needs TLC (estimated $150 - 200K) to bring it back to its true elegance. An open, flowing layout boasts 10' ceilings, original parquet floors throughout the downstairs, ornate wood moldings, carved mantles, 8' high solid wood doors (one pocket door), and large 8' high windows that bathe the interior with natural sunlight. A utilitarian kitchen is spacious and perfect for dinner party prep. The smaller 5-RM house, situated next to the main house, needs a total rehab. If you ever dreamed about living in a turn-of-the-century manor, or opening a period B&B, the Marshall Mansion is your perfect opportunity! Price reflective on needed repairs. BUYERS, Proof of Funds must be submitted to listing agent (no regular mortgages will be accepted as utilities are not functioning and will not be turned on) to scheduling showing!
Location
State PA
County Carbon
Area Lower Towamensing Twp (13413)
Zoning RESI
Rooms
Other Rooms Living Room, Dining Room, Bedroom 2, Bedroom 3, Bedroom 4, Kitchen, Family Room, Den, Bedroom 1, Other, Storage Room, Bathroom 1, Half Bath
Basement Full
Interior
Hot Water Oil
Heating Hot Water, Radiator
Cooling Central A/C
Flooring Hardwood, Carpet, Ceramic Tile
Heat Source Oil
Laundry Upper Floor
Exterior
Parking Features Garage - Front Entry
Garage Spaces 1.0
Utilities Available Cable TV
Water Access N
Roof Type Asphalt,Fiberglass
Accessibility None
Total Parking Spaces 1
Garage Y
Building
Story 3
Sewer Septic = # of BR
Water Public
Architectural Style Victorian
Level or Stories 3
Additional Building Above Grade, Below Grade
New Construction N
Schools
School District Palmerton Area
Others
Senior Community No
Tax ID 42A-33-A33, 42A-33-A32, 42A-33-A15
Ownership Fee Simple
SqFt Source Estimated
Acceptable Financing Cash
Listing Terms Cash
Financing Cash
Special Listing Condition Standard
Read Less Info
Want to know what your home might be worth? Contact us for a FREE valuation!

Our team is ready to help you sell your home for the highest possible price ASAP

Bought with Amanda Giuseppa Renaldi • Century 21 Pinnacle-Allentown

“Molly's job is to find and attract mastery-based agents to the office, protect the culture, and make sure everyone is happy! ”






