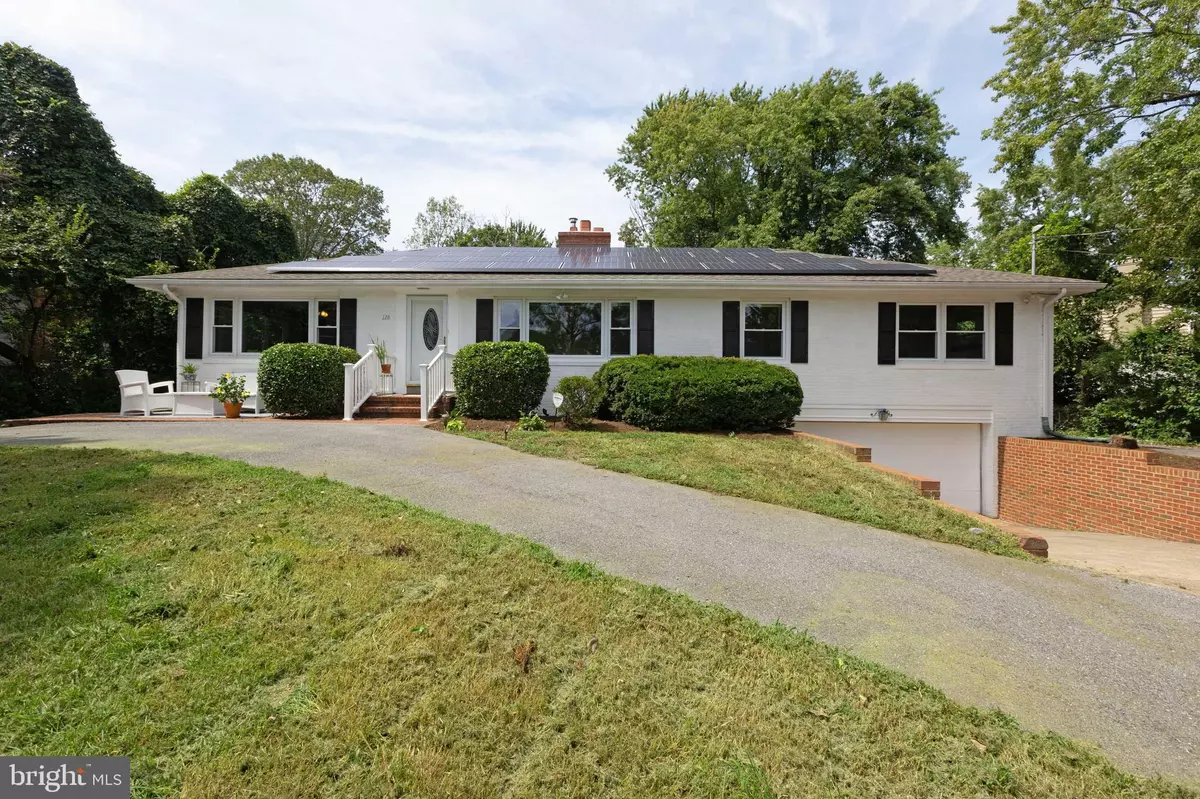$635,000
$650,000
2.3%For more information regarding the value of a property, please contact us for a free consultation.
3 Beds
3 Baths
2,276 SqFt
SOLD DATE : 11/10/2020
Key Details
Sold Price $635,000
Property Type Single Family Home
Sub Type Detached
Listing Status Sold
Purchase Type For Sale
Square Footage 2,276 sqft
Price per Sqft $278
Subdivision Hillsmere Estates
MLS Listing ID MDAA442700
Sold Date 11/10/20
Style Ranch/Rambler
Bedrooms 3
Full Baths 3
HOA Fees $2/ann
HOA Y/N Y
Abv Grd Liv Area 2,076
Originating Board BRIGHT
Year Built 1962
Annual Tax Amount $6,029
Tax Year 2019
Lot Size 0.363 Acres
Acres 0.36
Property Description
Beautiful well maintained home in the Hillsmere Community. This home offers 3 bedrooms, 3 baths with a spacious family room, a dining room, and a completely updated kitchen with new stainless steel appliances and granite countertops. Adjacent to the kitchen is a cozy Florida room (4 season room) fantastic for entertaining and parties. Hardwood flooring throughout the house. The unfinished basement is ready for your final special touches with full bathroom and rear walkout throughout the garage. Oversize attached garage with a circular driveway in front of the house. This home is located in a water privileged community across the street from the marina, beach, and playgrounds. Home generator and central vacuum system with outputs located in many rooms. Recently updates included; 2020 stainless steel appliances, 2016 refinished kitchen hardwood floors, 2018 new kitchen countertops, and desk quartz. 2019 completed remodeling hallway bathroom, 2017 Solar energy panels/new roof.
Location
State MD
County Anne Arundel
Zoning R2
Rooms
Other Rooms Living Room, Primary Bedroom, Bedroom 2, Kitchen, Family Room, Basement, Sun/Florida Room, Bathroom 2, Bathroom 3, Primary Bathroom
Basement Full, Outside Entrance, Partially Finished, Rear Entrance
Main Level Bedrooms 3
Interior
Interior Features Combination Dining/Living, Central Vacuum, Ceiling Fan(s), Kitchen - Eat-In, Kitchen - Island, Primary Bath(s), Pantry, Walk-in Closet(s), Window Treatments, Wood Floors, Formal/Separate Dining Room
Hot Water Oil
Heating Baseboard - Electric
Cooling Central A/C
Flooring Hardwood, Carpet
Fireplaces Number 1
Fireplaces Type Wood, Screen
Equipment Central Vacuum, Dishwasher, Disposal, Dryer - Electric, Refrigerator, Stainless Steel Appliances, Oven - Double, Cooktop, Stove
Furnishings No
Fireplace Y
Appliance Central Vacuum, Dishwasher, Disposal, Dryer - Electric, Refrigerator, Stainless Steel Appliances, Oven - Double, Cooktop, Stove
Heat Source Oil
Laundry Basement, Washer In Unit, Dryer In Unit
Exterior
Exterior Feature Porch(es)
Parking Features Additional Storage Area, Garage - Front Entry, Garage Door Opener
Garage Spaces 8.0
Fence Partially
Amenities Available Beach, Bike Trail, Boat Dock/Slip, Common Grounds, Jog/Walk Path, Marina/Marina Club, Mooring Area, Picnic Area, Pier/Dock, Pool - Outdoor, Pool Mem Avail, Volleyball Courts, Water/Lake Privileges, Tot Lots/Playground
Water Access Y
View Bay, Water
Accessibility None
Porch Porch(es)
Attached Garage 2
Total Parking Spaces 8
Garage Y
Building
Story 2
Sewer Public Sewer
Water Well
Architectural Style Ranch/Rambler
Level or Stories 2
Additional Building Above Grade, Below Grade
New Construction N
Schools
School District Anne Arundel County Public Schools
Others
Pets Allowed Y
HOA Fee Include Common Area Maintenance,Pier/Dock Maintenance,Recreation Facility
Senior Community No
Tax ID 020241209720820
Ownership Fee Simple
SqFt Source Assessor
Acceptable Financing Conventional, FHA, VA, Cash
Horse Property N
Listing Terms Conventional, FHA, VA, Cash
Financing Conventional,FHA,VA,Cash
Special Listing Condition Standard
Pets Allowed No Pet Restrictions
Read Less Info
Want to know what your home might be worth? Contact us for a FREE valuation!

Our team is ready to help you sell your home for the highest possible price ASAP

Bought with Jennifer K Chino • TTR Sotheby's International Realty
“Molly's job is to find and attract mastery-based agents to the office, protect the culture, and make sure everyone is happy! ”






