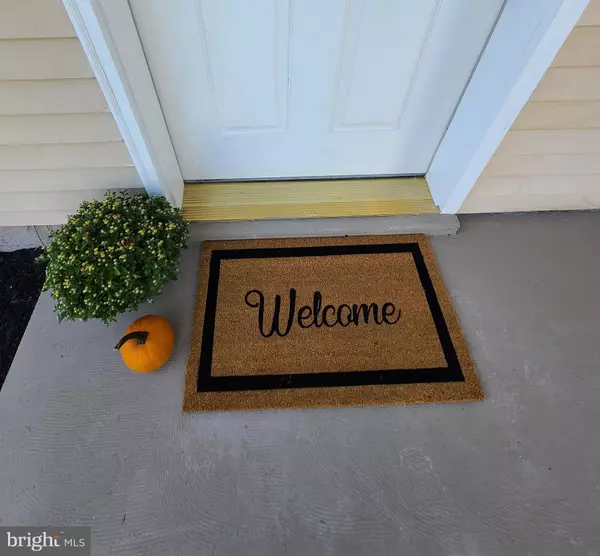$260,000
$259,900
For more information regarding the value of a property, please contact us for a free consultation.
4 Beds
2 Baths
1,628 SqFt
SOLD DATE : 11/11/2020
Key Details
Sold Price $260,000
Property Type Single Family Home
Sub Type Twin/Semi-Detached
Listing Status Sold
Purchase Type For Sale
Square Footage 1,628 sqft
Price per Sqft $159
Subdivision Parkridge
MLS Listing ID PABU507794
Sold Date 11/11/20
Style A-Frame
Bedrooms 4
Full Baths 1
Half Baths 1
HOA Y/N N
Abv Grd Liv Area 1,628
Originating Board BRIGHT
Year Built 1981
Annual Tax Amount $3,466
Tax Year 2020
Lot Dimensions 75.00 x 142.00
Property Description
Welcome To 209 Parkridge Drive In Perkasie. This home has a beautiful park like setting. The driveway to the front door can accommodate over 6 cars. The front concrete porch is covered so it is perfect for your cafe table and chairs to sit back and relax. This home has brand new flooring throughout along with brand new carpet in the bedrooms. The spacious open floor plan for the living room and dining room allow for any combination and setup of furniture that you desire. The natural sunlight fills this entire space when it shines through the picturesque bay window that overlooks your tranquil backyard. The kitchen has brand new granite countertops, flooring and all new stainless steel appliances including a refrigerator. The kitchen area also has access to the back patio and yard. This is so convenient for your outdoor barbeques or get togethers with family and friends. The brand new half bath on this level is a added bonus. The spacious first floor bedroom with ample closet space is perfect for everyday use or your inviting guest bedroom. Large laundry area with hook ups will accommodate any size washer and dryer combo. There is also a separate area before the laundry room where the hot water tank is located. This still has open space for your creativity to maybe have a chalkboard wall for everyday inspirational messages, shopping list, chores or your students work space for at home learning. This home also has indoor and outdoor access to the one car garage. Perfect for those cold winter days to get to the car or rainy days so that you can enter the mud room rather than coming in the front door. The upper level of this home has 3 spacious bedrooms all with closet space. The largest bedroom has a walkin closet along with tranquil views of your backyard. The full bath has been remodeled with bright classic white tile in the tub area and and a granite countertop to add the perfect contrast to this space. Hallway linen closet allows for extra storage for your towels and bath needs. This home whether it is filled with sunlit days , the glistening view of fresh snow or your starry nights it will always have a feel of peaceful serenity with a view. Come See This Home Today Located In the Pennridge School District.
Location
State PA
County Bucks
Area Perkasie Boro (10133)
Zoning PRD
Rooms
Main Level Bedrooms 1
Interior
Hot Water Electric
Heating Baseboard - Electric
Cooling None
Furnishings No
Fireplace N
Heat Source Electric
Laundry Main Floor, Hookup
Exterior
Garage Garage - Front Entry
Garage Spaces 7.0
Waterfront N
Water Access N
View Garden/Lawn
Accessibility 2+ Access Exits
Parking Type Attached Garage, Driveway, On Street
Attached Garage 1
Total Parking Spaces 7
Garage Y
Building
Story 2
Sewer Public Sewer
Water Public
Architectural Style A-Frame
Level or Stories 2
Additional Building Above Grade, Below Grade
New Construction N
Schools
School District Pennridge
Others
Pets Allowed Y
Senior Community No
Tax ID 33-002-098
Ownership Fee Simple
SqFt Source Assessor
Acceptable Financing Cash, Conventional, FHA, VA
Listing Terms Cash, Conventional, FHA, VA
Financing Cash,Conventional,FHA,VA
Special Listing Condition Standard
Pets Description No Pet Restrictions
Read Less Info
Want to know what your home might be worth? Contact us for a FREE valuation!

Our team is ready to help you sell your home for the highest possible price ASAP

Bought with Non Member • Non Subscribing Office

“Molly's job is to find and attract mastery-based agents to the office, protect the culture, and make sure everyone is happy! ”






