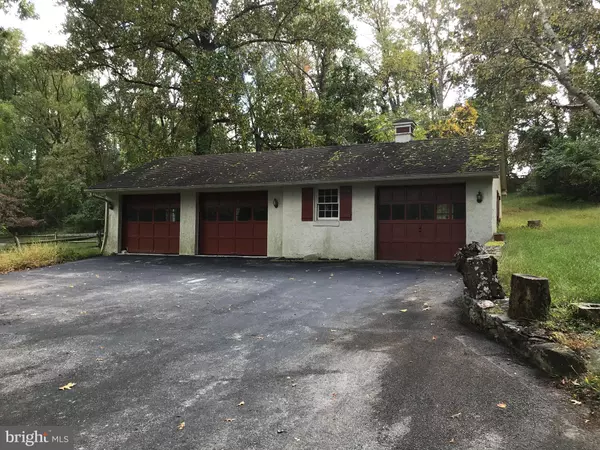$430,000
$449,900
4.4%For more information regarding the value of a property, please contact us for a free consultation.
3 Beds
2 Baths
1,632 SqFt
SOLD DATE : 11/13/2020
Key Details
Sold Price $430,000
Property Type Single Family Home
Sub Type Detached
Listing Status Sold
Purchase Type For Sale
Square Footage 1,632 sqft
Price per Sqft $263
Subdivision None Available
MLS Listing ID PACT518352
Sold Date 11/13/20
Style Traditional
Bedrooms 3
Full Baths 1
Half Baths 1
HOA Y/N N
Abv Grd Liv Area 1,632
Originating Board BRIGHT
Year Built 1850
Annual Tax Amount $7,881
Tax Year 2020
Lot Size 4.000 Acres
Acres 4.0
Lot Dimensions 0.00 x 0.00
Property Description
This is your chance to own a part of history, and a unique opportunity to own FOUR acres of property in a premium area! Circa 1750, this unique home offers loads of old-world charm. The home is solid, but a few of your finishing touches will restore it to its original splendor--a once-in-a-lifetime opportunity to bring it back to its grandeur and add your own modern spin. Entering from the side, the eat-in kitchen features a large fireplace and brick oven surround, with large windows providing plenty of scenery during mealtime and overlooks the brick patio. The living room features its own fireplace with woodstove insert and custom built-ins, with Dutch doors offering plenty of ways to get outside and enjoy the surroundings. Steps lead to a private sitting area with another fireplace and more charming built-ins. Ascending further, youll find the master bedroom with its own fireplace and three closets. Two additional bedrooms finish the second floor. The walk-up attic features a cedar closet for additional storage as well. This home boasts hardwood floors throughout the entire home, as well as exposed beams on all the floors. The large in-ground pool area is fenced in and offers the perfectly serene and private setting, and the large three-car detached garage features electric and offers plenty of storage options. The basement features a unique iron-barred wine storage areaa nod to previous generations. The large attached greenhouse is ready for restoration, offering plenty of options for the budding botanist or florist. It is the perfect oasis for a historian or animal enthusiast. The four acres features mature trees, providing privacy and lots of space for an abundance of deer and tranquility. This home is just minutes away from all the amenities of modern living, but makes you feel as if you are living the simpler life of yesteryear. Take advantage of the award-winning Downingtown School District and this opportunity to own a four-acre lot in a premium area!
Location
State PA
County Chester
Area West Pikeland Twp (10334)
Zoning RESIDENTIAL
Rooms
Basement Full, Unfinished
Interior
Interior Features Built-Ins, Combination Kitchen/Dining, Exposed Beams, Kitchen - Country, Wine Storage
Hot Water Electric
Heating Hot Water
Cooling Window Unit(s)
Flooring Hardwood
Fireplaces Number 4
Fireplaces Type Wood
Equipment Cooktop, Dishwasher
Fireplace Y
Appliance Cooktop, Dishwasher
Heat Source Oil
Exterior
Parking Features Garage - Front Entry
Garage Spaces 7.0
Pool In Ground
Water Access N
Accessibility None
Total Parking Spaces 7
Garage Y
Building
Story 2
Sewer On Site Septic
Water Well
Architectural Style Traditional
Level or Stories 2
Additional Building Above Grade, Below Grade
New Construction N
Schools
Elementary Schools Lionville
Middle Schools Lionville
High Schools Downingtown Hs East Campus
School District Downingtown Area
Others
Senior Community No
Tax ID 34-05 -0008
Ownership Fee Simple
SqFt Source Assessor
Special Listing Condition Standard
Read Less Info
Want to know what your home might be worth? Contact us for a FREE valuation!

Our team is ready to help you sell your home for the highest possible price ASAP

Bought with Martin L Lockhart • RE/MAX Preferred - West Chester

“Molly's job is to find and attract mastery-based agents to the office, protect the culture, and make sure everyone is happy! ”






