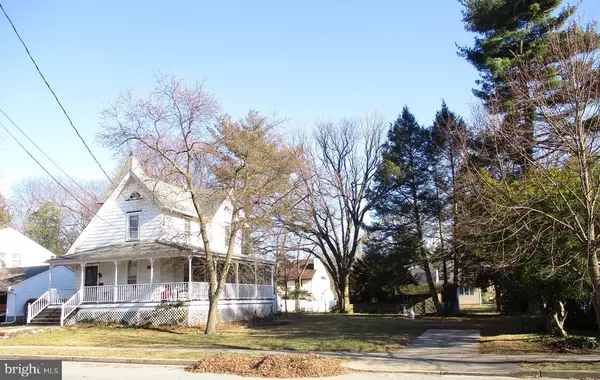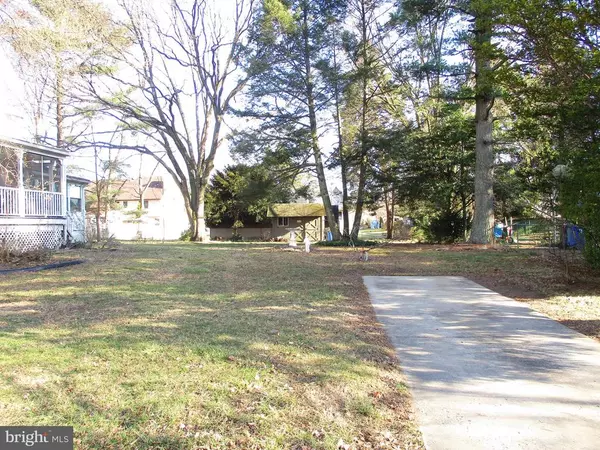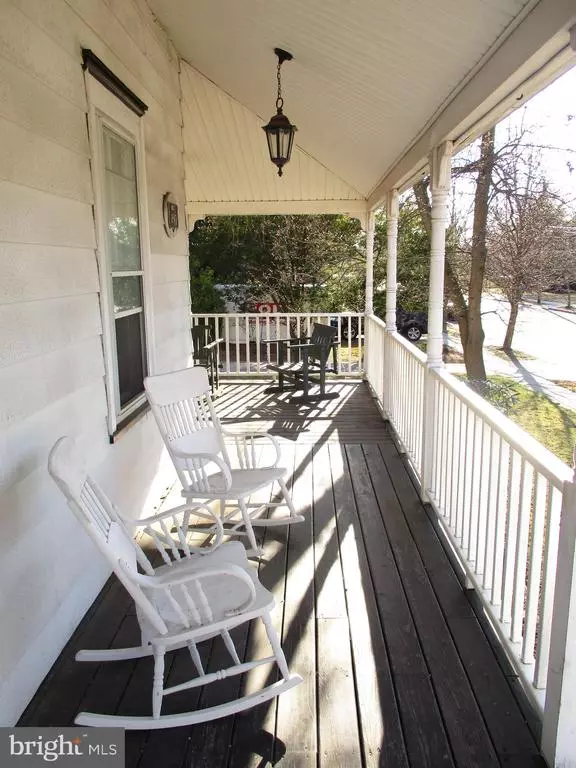$135,000
$154,900
12.8%For more information regarding the value of a property, please contact us for a free consultation.
3 Beds
1 Bath
1,474 SqFt
SOLD DATE : 11/12/2020
Key Details
Sold Price $135,000
Property Type Single Family Home
Sub Type Detached
Listing Status Sold
Purchase Type For Sale
Square Footage 1,474 sqft
Price per Sqft $91
Subdivision None Available
MLS Listing ID NJCD389428
Sold Date 11/12/20
Style Victorian
Bedrooms 3
Full Baths 1
HOA Y/N N
Abv Grd Liv Area 1,474
Originating Board BRIGHT
Year Built 1893
Annual Tax Amount $7,147
Tax Year 2020
Lot Size 0.321 Acres
Acres 0.32
Lot Dimensions 100.00 x 140.00
Property Description
Beautiful Victorian era home nestled in the heart of desirable Laurel Springs. A shouts distance from the local school, and a few blocks walk to local commerce. You will be greeted by a charming wrap-around porch, then will soon find yourself inside surrounded by the high ceilings and well maintained hardwood flooring throughout this home. Tall windows and french doors supply ample natural light. The kitchen leads out to a spacious heated sun room that overlooks the large shaded back yard that includes many garden beds. Home is complete with plenty of storage including a full basement, as well as an easy to access walk up attic. Interior pictures will be posted after furniture is removed.
Location
State NJ
County Camden
Area Laurel Springs Boro (20420)
Zoning RES
Rooms
Other Rooms Living Room, Dining Room, Bedroom 2, Bedroom 3, Kitchen, Basement, Foyer, Bedroom 1, Sun/Florida Room, Bathroom 1, Attic
Basement Full, Heated, Interior Access, Outside Entrance, Rear Entrance, Shelving, Walkout Stairs, Workshop, Windows
Interior
Interior Features Attic, Attic/House Fan, Dining Area, Kitchen - Eat-In, Kitchen - Table Space, Pantry, Stain/Lead Glass, Tub Shower, Wood Floors, Other
Hot Water Natural Gas
Heating Forced Air
Cooling Wall Unit
Flooring Hardwood, Wood
Equipment Oven/Range - Electric
Furnishings No
Fireplace N
Appliance Oven/Range - Electric
Heat Source Natural Gas
Laundry Basement
Exterior
Utilities Available Cable TV, Phone
Water Access N
Accessibility None
Garage N
Building
Story 3
Sewer Public Sewer
Water Public
Architectural Style Victorian
Level or Stories 3
Additional Building Above Grade, Below Grade
Structure Type 9'+ Ceilings,High
New Construction N
Schools
Elementary Schools Laurel Springs E.S.
Middle Schools Samuel S. Yellin
High Schools Sterling H.S.
School District Sterling High
Others
Senior Community No
Tax ID 20-00020-00004
Ownership Fee Simple
SqFt Source Assessor
Horse Property N
Special Listing Condition Standard
Read Less Info
Want to know what your home might be worth? Contact us for a FREE valuation!

Our team is ready to help you sell your home for the highest possible price ASAP

Bought with Alex Christy • Capp Realty
“Molly's job is to find and attract mastery-based agents to the office, protect the culture, and make sure everyone is happy! ”






