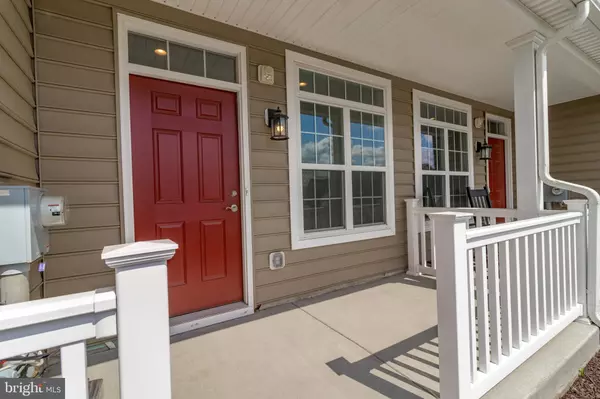$380,000
$380,000
For more information regarding the value of a property, please contact us for a free consultation.
3 Beds
3 Baths
2,309 Sqft Lot
SOLD DATE : 11/20/2020
Key Details
Sold Price $380,000
Property Type Townhouse
Sub Type Interior Row/Townhouse
Listing Status Sold
Purchase Type For Sale
Subdivision Radcliffe Court
MLS Listing ID PABU506888
Sold Date 11/20/20
Style Carriage House
Bedrooms 3
Full Baths 2
Half Baths 1
HOA Fees $180/mo
HOA Y/N Y
Originating Board BRIGHT
Year Built 2019
Tax Year 2020
Lot Size 2,309 Sqft
Acres 0.05
Lot Dimensions 0.00 x 0.00
Property Description
Welcome to Bucks County's most exciting new townhouse community which is nestled on the banks of the Delaware River in Historic Bristol Borough! This Radcliffe Model unit is being offered at the base price but already includes a handful of incredible upgrades. Hardwood floors throughout the entire first floor, crown molding on the first floor, granite countertops in the kitchen and a gas fireplace in the living room. The unit also features additional recessed lights throughout and a framed shower door in the master. When you factor in all of these incredible upgrades plus the Summer Sale Incentive and this unit is literally a steal for any buyer. The Radcliffe which is depicted in this listing is a spacious 3 bedroom, 2.5 bath property featuring an open concept throughout the entire first floor. From the moment you enter the front door of this townhouse, "impressive" doesn't even begin to scratch the surface. The open floor plan allows complete views of the hardwood floors, 9 foot ceilings, recessed lighting and a state-of-the-art kitchen. The stunning kitchen has granite countertops, oversized 42" cabinets, a large center island and stainless-steel appliances. The living room, located in the back of the home with kitchen, has a gas fireplace and creates the perfect setting for gatherings, dinner parties and holidays. The second floor has a master suite with a very spacious bedroom, 2 walk-in closets and a bathroom that features ceramic tile throughout and a double-bowl vanity. This floor also features two additional bedrooms and a hall bathroom with tub/shower combo and second floor laundry off the hallway. Additional features are an attached one-car garage, brick fronts, a front porch, and an energy efficient HVAC system. These homes are being constructed by one of Eastern Pennsylvania's most respected builders, John McGrath and Son, who's quality of workmanship has been renown for decades. This incredible community plays home to 73 carriage homes comprised of two distinct models: The Radcliffe and The Harriman. The Harriman Model features a first floor master suite. Stop by the sales center for a tour of the models, or call to set up a private appointment.
Location
State PA
County Bucks
Area Bristol Boro (10104)
Zoning R1
Rooms
Other Rooms Living Room, Dining Room, Primary Bedroom, Bedroom 2, Bedroom 3, Kitchen, Family Room, Bathroom 1, Primary Bathroom
Basement None
Interior
Interior Features Carpet, Ceiling Fan(s), Family Room Off Kitchen, Floor Plan - Open, Kitchen - Island, Primary Bath(s), Recessed Lighting, Sprinkler System, Walk-in Closet(s), Wood Floors
Hot Water Natural Gas
Heating Forced Air
Cooling Central A/C
Flooring Carpet, Ceramic Tile, Hardwood, Vinyl
Fireplaces Number 1
Equipment Built-In Microwave, Dishwasher, Disposal, Oven/Range - Gas, Refrigerator, Stainless Steel Appliances, Washer/Dryer Hookups Only
Appliance Built-In Microwave, Dishwasher, Disposal, Oven/Range - Gas, Refrigerator, Stainless Steel Appliances, Washer/Dryer Hookups Only
Heat Source Natural Gas
Laundry Upper Floor, Hookup
Exterior
Garage Garage - Front Entry, Inside Access
Garage Spaces 1.0
Waterfront N
Water Access N
View River
Roof Type Shingle,Metal
Accessibility None
Parking Type Attached Garage
Attached Garage 1
Total Parking Spaces 1
Garage Y
Building
Story 2
Sewer Public Sewer
Water Public
Architectural Style Carriage House
Level or Stories 2
Additional Building Above Grade, Below Grade
New Construction Y
Others
Senior Community No
Tax ID 04-027-119-021
Ownership Fee Simple
SqFt Source Assessor
Acceptable Financing Conventional, Cash, FHA
Listing Terms Conventional, Cash, FHA
Financing Conventional,Cash,FHA
Special Listing Condition Standard
Read Less Info
Want to know what your home might be worth? Contact us for a FREE valuation!

Our team is ready to help you sell your home for the highest possible price ASAP

Bought with Ralph DiGuiseppe III • Long & Foster Real Estate, Inc.

“Molly's job is to find and attract mastery-based agents to the office, protect the culture, and make sure everyone is happy! ”






