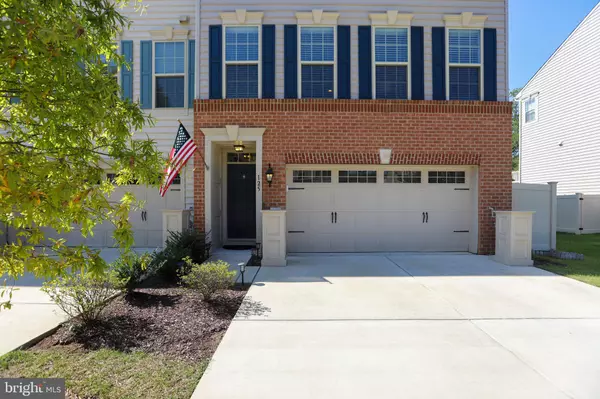$520,000
$525,000
1.0%For more information regarding the value of a property, please contact us for a free consultation.
3 Beds
4 Baths
3,019 SqFt
SOLD DATE : 12/03/2020
Key Details
Sold Price $520,000
Property Type Townhouse
Sub Type End of Row/Townhouse
Listing Status Sold
Purchase Type For Sale
Square Footage 3,019 sqft
Price per Sqft $172
Subdivision Admirals Ridge
MLS Listing ID MDAA446844
Sold Date 12/03/20
Style Craftsman
Bedrooms 3
Full Baths 2
Half Baths 2
HOA Fees $122/mo
HOA Y/N Y
Abv Grd Liv Area 3,019
Originating Board BRIGHT
Year Built 2018
Annual Tax Amount $5,232
Tax Year 2019
Lot Size 2,480 Sqft
Acres 0.06
Property Description
Almost newl end unit in Admirals Ridge! Built in 2019, this 3000+SF, 3 level townhome with three level bumpout features a sunny open floor plan, stunning dark wood, stainless and granite kitchen with large center island, high end wood laminate flooring on main level, theatre ceiling height in Lower Level with walk out slider to patio and yard. The new high vinyl fence offers a nice private setting. Centrally located just off Rte 2 with easy access to Rt. 50/97, Annapolis, and Severna Park. Convenient walking path to Arnold Elementary and offers the Broadneck School District. Dog park, new community garden coming soon and easy walk/bike ride to nearby shopping and B&A Trail!
Location
State MD
County Anne Arundel
Zoning R5
Rooms
Other Rooms Living Room, Dining Room, Primary Bedroom, Bedroom 2, Bedroom 3, Kitchen, Media Room, Bathroom 1, Bonus Room, Primary Bathroom
Basement Fully Finished, Garage Access, Improved, Outside Entrance, Walkout Level, Windows
Interior
Interior Features Carpet, Crown Moldings, Dining Area, Family Room Off Kitchen, Floor Plan - Open, Kitchen - Island, Sprinkler System, Walk-in Closet(s), Window Treatments, Wood Floors
Hot Water Natural Gas
Heating Heat Pump(s)
Cooling Central A/C
Equipment Built-In Microwave, Cooktop, Dishwasher, Disposal, Dryer, Oven - Wall, Refrigerator, Stainless Steel Appliances
Appliance Built-In Microwave, Cooktop, Dishwasher, Disposal, Dryer, Oven - Wall, Refrigerator, Stainless Steel Appliances
Heat Source Natural Gas
Laundry Upper Floor
Exterior
Parking Features Garage - Front Entry
Garage Spaces 2.0
Fence Fully, Vinyl
Water Access N
Accessibility None
Attached Garage 2
Total Parking Spaces 2
Garage Y
Building
Story 3
Sewer Public Sewer
Water Public
Architectural Style Craftsman
Level or Stories 3
Additional Building Above Grade, Below Grade
New Construction N
Schools
School District Anne Arundel County Public Schools
Others
Pets Allowed Y
Senior Community No
Tax ID 020300190238130
Ownership Fee Simple
SqFt Source Assessor
Security Features Monitored
Acceptable Financing FHA, Cash, Conventional, VA
Listing Terms FHA, Cash, Conventional, VA
Financing FHA,Cash,Conventional,VA
Special Listing Condition Standard
Pets Allowed Number Limit
Read Less Info
Want to know what your home might be worth? Contact us for a FREE valuation!

Our team is ready to help you sell your home for the highest possible price ASAP

Bought with Joseph Bray • Long & Foster Real Estate, Inc.
“Molly's job is to find and attract mastery-based agents to the office, protect the culture, and make sure everyone is happy! ”






