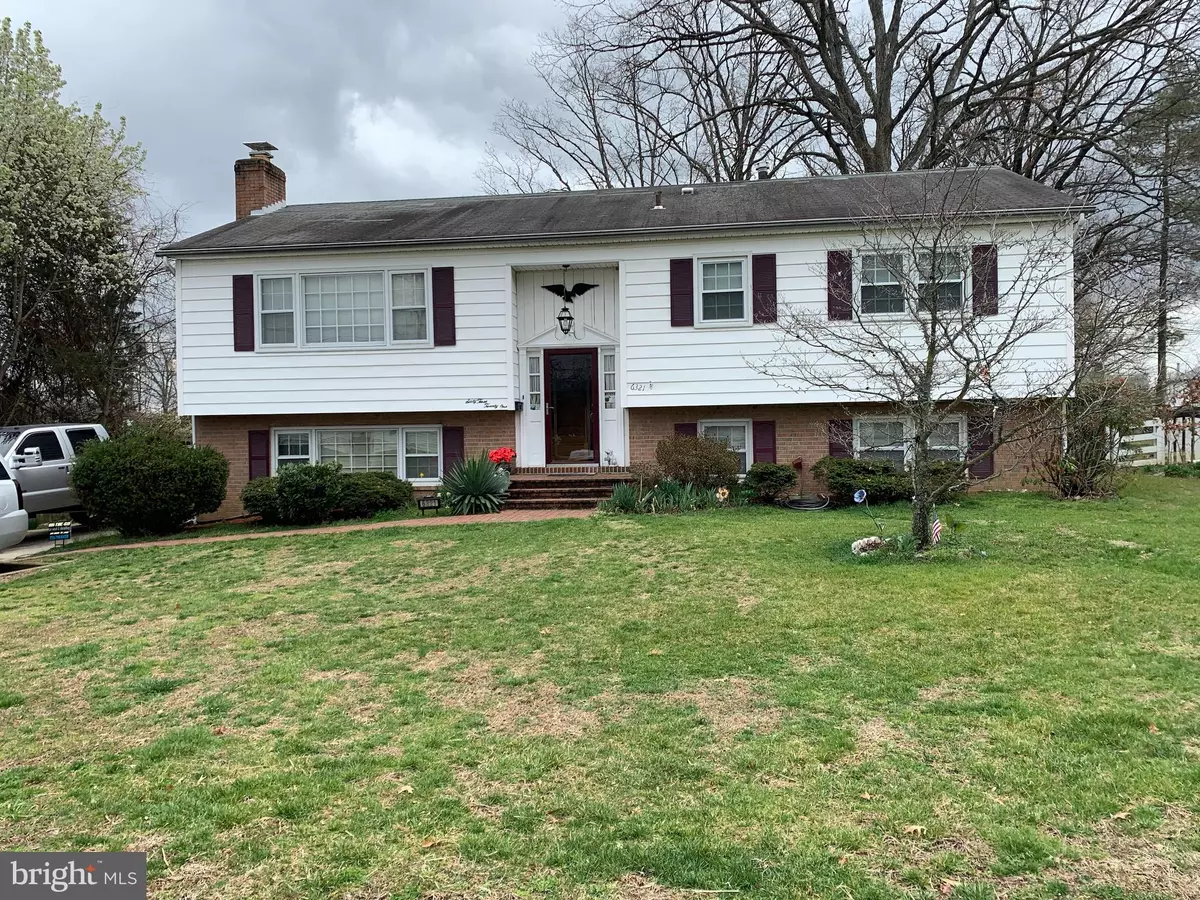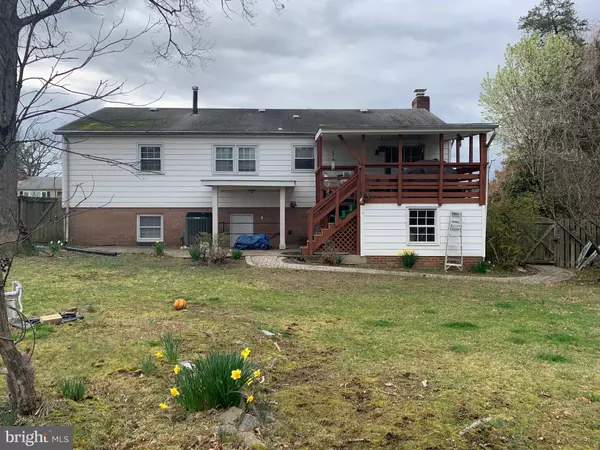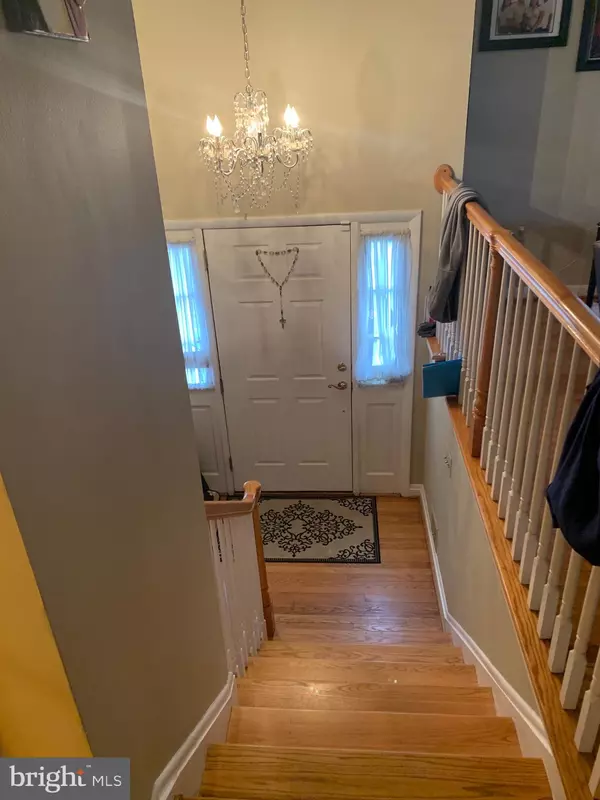$556,000
$555,900
For more information regarding the value of a property, please contact us for a free consultation.
4 Beds
3 Baths
1,342 SqFt
SOLD DATE : 11/25/2020
Key Details
Sold Price $556,000
Property Type Single Family Home
Sub Type Detached
Listing Status Sold
Purchase Type For Sale
Square Footage 1,342 sqft
Price per Sqft $414
Subdivision Rose Hill Park
MLS Listing ID VAFX1162080
Sold Date 11/25/20
Style Split Foyer
Bedrooms 4
Full Baths 3
HOA Y/N N
Abv Grd Liv Area 1,342
Originating Board BRIGHT
Year Built 1967
Annual Tax Amount $5,564
Tax Year 2020
Lot Size 0.255 Acres
Acres 0.26
Property Description
Welcome home! Don t miss out on this beautiful well maintained 4 bedrooms, 3 full baths, Split Foyer in Rose Hill. New Roof installed July 2020! Wood floor throughout main level, stainless steel appliances, fresh paint throughout. Cozy lower level offers a fireplace for family gatherings and a bedroom with a full bathroom. Conveniently located to Kingstowne and Old Town. No HOA! Great shed out back for extra storage. PLEASE ADHERE TO COVID-19 RESTRICTIONS.
Location
State VA
County Fairfax
Zoning 130
Rooms
Basement Walkout Level
Main Level Bedrooms 3
Interior
Interior Features Breakfast Area, Combination Dining/Living, Wood Floors
Hot Water Natural Gas
Heating Central
Cooling Central A/C
Flooring Hardwood, Ceramic Tile
Fireplaces Number 1
Fireplaces Type Brick, Mantel(s)
Equipment Built-In Microwave, Cooktop, Dishwasher, Disposal, Dryer, Exhaust Fan, Icemaker, Oven - Single, Refrigerator, Oven/Range - Gas, Washer
Furnishings No
Fireplace Y
Appliance Built-In Microwave, Cooktop, Dishwasher, Disposal, Dryer, Exhaust Fan, Icemaker, Oven - Single, Refrigerator, Oven/Range - Gas, Washer
Heat Source Natural Gas
Laundry Hookup, Lower Floor
Exterior
Exterior Feature Deck(s)
Utilities Available Electric Available, Natural Gas Available, Water Available
Water Access N
View Street
Accessibility Doors - Swing In
Porch Deck(s)
Garage N
Building
Story 2
Sewer Public Sewer
Water Public
Architectural Style Split Foyer
Level or Stories 2
Additional Building Above Grade, Below Grade
Structure Type 9'+ Ceilings,Dry Wall
New Construction N
Schools
Elementary Schools Rose Hill
Middle Schools Twain
High Schools Edison
School District Fairfax County Public Schools
Others
Pets Allowed Y
Senior Community No
Tax ID 0823 22 0018
Ownership Fee Simple
SqFt Source Estimated
Acceptable Financing Conventional, Cash, FHA
Horse Property N
Listing Terms Conventional, Cash, FHA
Financing Conventional,Cash,FHA
Special Listing Condition Standard
Pets Allowed No Pet Restrictions
Read Less Info
Want to know what your home might be worth? Contact us for a FREE valuation!

Our team is ready to help you sell your home for the highest possible price ASAP

Bought with Stephen D Newman • CENTURY 21 New Millennium
“Molly's job is to find and attract mastery-based agents to the office, protect the culture, and make sure everyone is happy! ”





