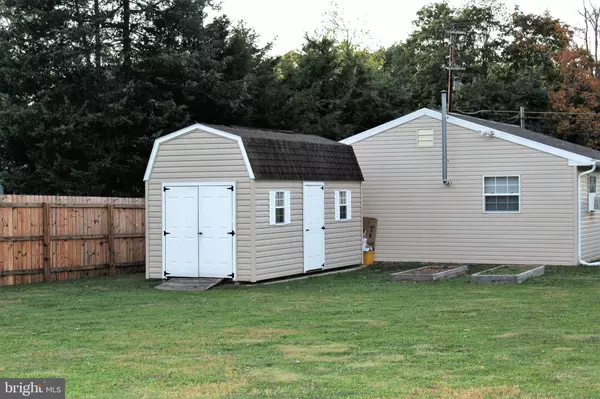$199,900
$199,900
For more information regarding the value of a property, please contact us for a free consultation.
3 Beds
1 Bath
1,456 SqFt
SOLD DATE : 11/30/2020
Key Details
Sold Price $199,900
Property Type Single Family Home
Sub Type Detached
Listing Status Sold
Purchase Type For Sale
Square Footage 1,456 sqft
Price per Sqft $137
Subdivision None Available
MLS Listing ID PAYK146352
Sold Date 11/30/20
Style Farmhouse/National Folk
Bedrooms 3
Full Baths 1
HOA Y/N N
Abv Grd Liv Area 1,456
Originating Board BRIGHT
Year Built 1900
Annual Tax Amount $2,591
Tax Year 2020
Lot Size 0.505 Acres
Acres 0.51
Property Description
Absolutely charming and updated top to bottom! Updates include vinyl windows, vinyl siding, new roof (2020) with transferable warranty, efficient Trane gas furnace and Trane gas central air unit, updated electrical, new paint & flooring throughout. There is nothing left to do but move right in! First floor features spacious living room with hardwood flooring, eat-in kitchen plus formal dining room or flex office/den space plus main floor laundry room. Second floor includes 3 bedrooms and bath with a new tub/shower & vanity installed just last week! If a garage or workshop is what you dream of you will love the oversized heated and air conditioned 2 car garage! The entire rear yard is fenced with 6 foot freshly stained & sealed privacy fencing and includes 2 raised bed gardens and storage shed. This is the home for you! With incredibly low taxes, a township park across the street and located just mere moments to Pinchot Lake day use area and Boat Mooring #1, this is a must see!
Location
State PA
County York
Area Warrington Twp (15249)
Zoning VILLAGE COMMERCIAL
Rooms
Other Rooms Living Room, Dining Room, Kitchen, Laundry
Interior
Interior Features Attic/House Fan, Ceiling Fan(s)
Hot Water Natural Gas
Heating Forced Air
Cooling Central A/C
Flooring Carpet, Hardwood, Vinyl
Equipment Built-In Microwave, Dryer, Oven/Range - Gas, Refrigerator, Washer - Front Loading
Furnishings No
Fireplace N
Window Features Vinyl Clad
Appliance Built-In Microwave, Dryer, Oven/Range - Gas, Refrigerator, Washer - Front Loading
Heat Source Natural Gas
Laundry Main Floor
Exterior
Parking Features Additional Storage Area, Garage - Front Entry
Garage Spaces 6.0
Fence Privacy
Utilities Available Natural Gas Available, Electric Available
Water Access N
Roof Type Fiberglass,Rubber,Shingle
Accessibility None
Road Frontage State
Total Parking Spaces 6
Garage Y
Building
Story 2
Foundation Crawl Space
Sewer Public Sewer
Water Well
Architectural Style Farmhouse/National Folk
Level or Stories 2
Additional Building Above Grade, Below Grade
Structure Type Dry Wall
New Construction N
Schools
School District Northern York County
Others
Senior Community No
Tax ID 49-000-ME-0121-A0-00000
Ownership Fee Simple
SqFt Source Assessor
Acceptable Financing Cash, Conventional
Horse Property N
Listing Terms Cash, Conventional
Financing Cash,Conventional
Special Listing Condition Standard
Read Less Info
Want to know what your home might be worth? Contact us for a FREE valuation!

Our team is ready to help you sell your home for the highest possible price ASAP

Bought with ERIKA RUTT-AKENS • Coldwell Banker Realty

“Molly's job is to find and attract mastery-based agents to the office, protect the culture, and make sure everyone is happy! ”






