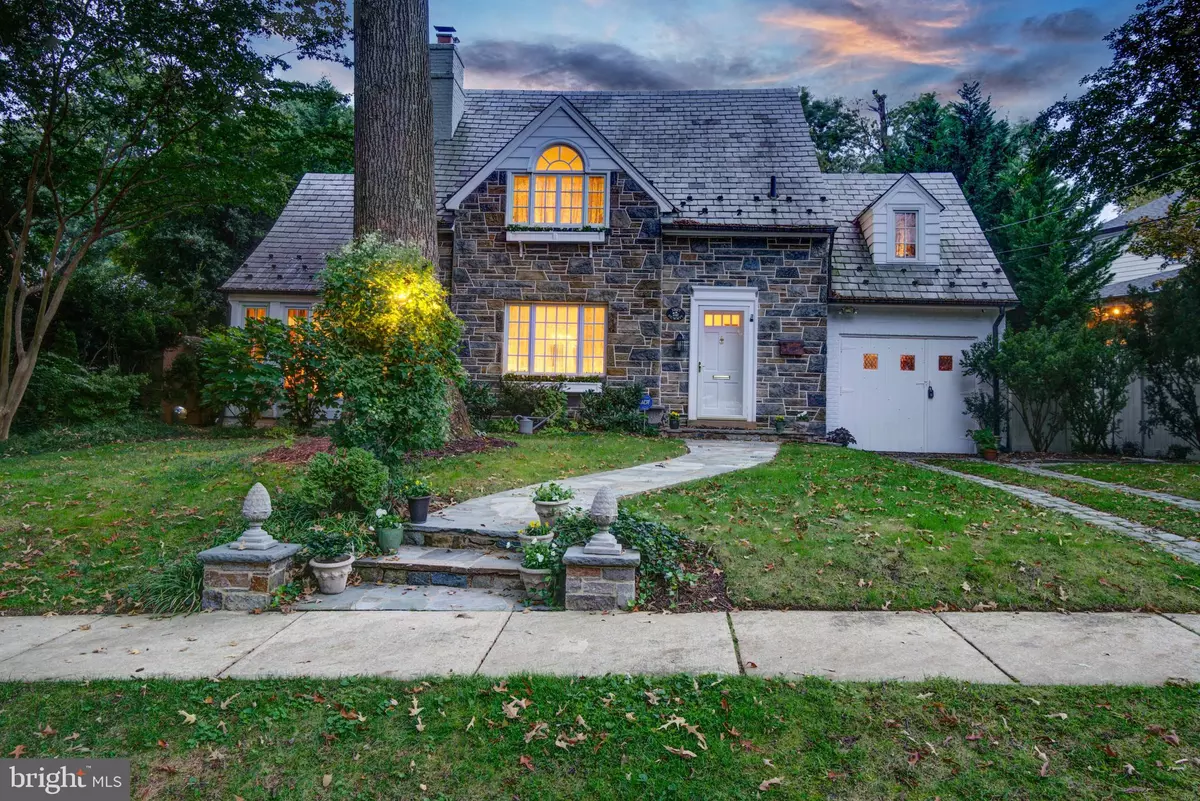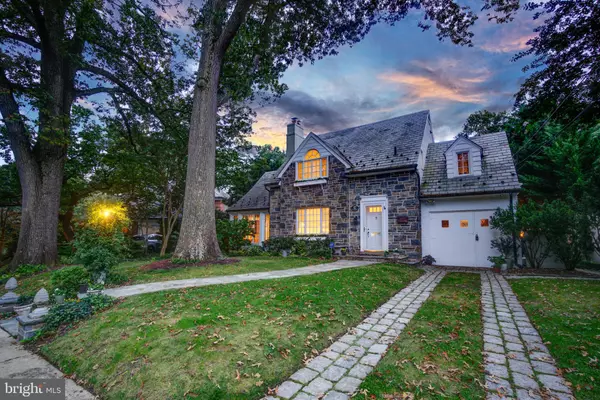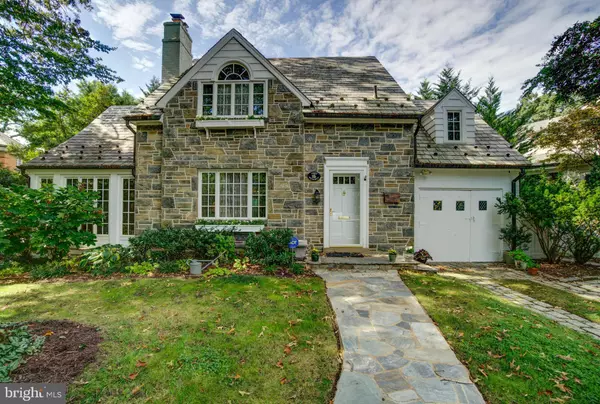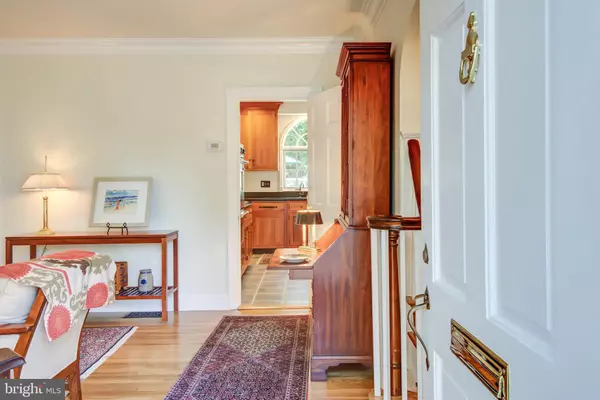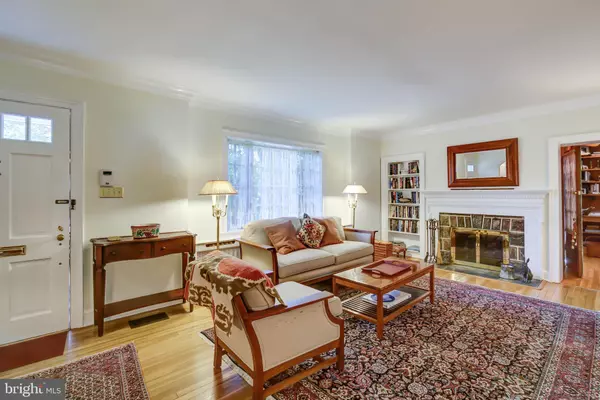$1,120,500
$1,025,000
9.3%For more information regarding the value of a property, please contact us for a free consultation.
3 Beds
3 Baths
2,435 SqFt
SOLD DATE : 12/01/2020
Key Details
Sold Price $1,120,500
Property Type Single Family Home
Sub Type Detached
Listing Status Sold
Purchase Type For Sale
Square Footage 2,435 sqft
Price per Sqft $460
Subdivision Belle Haven
MLS Listing ID VAFX1158308
Sold Date 12/01/20
Style Colonial
Bedrooms 3
Full Baths 2
Half Baths 1
HOA Y/N N
Abv Grd Liv Area 1,885
Originating Board BRIGHT
Year Built 1934
Annual Tax Amount $10,293
Tax Year 2020
Lot Size 6,898 Sqft
Acres 0.16
Property Description
THE ULTIMATE Stone Cottage- as only Belle Haven can provide! This pristine property is located in the heart of the neighborhood! The rear flat yard is breath-takingly beautiful with a slate patio and its evident care and cultivation. The layout with three bedrooms and two full baths on the upper level make this multi-market beauty ready for the size downer or upper! New Paint, Viking Kitchen, intimate sunroom, office(s), paneled den, large living room with wood burning stone fireplace, updated baths and functional lower level- gym, laundry, play room and half bath- it's all here! And a granite lined driveway and garage! You've never seen this before! This is special!
Location
State VA
County Fairfax
Zoning 140
Direction North
Rooms
Other Rooms Living Room, Dining Room, Primary Bedroom, Bedroom 2, Bedroom 3, Kitchen, Library, Exercise Room, Office, Utility Room, Workshop, Bathroom 2, Primary Bathroom
Basement Connecting Stairway, Improved, Interior Access, Shelving, Space For Rooms, Workshop
Interior
Interior Features Air Filter System, Built-Ins, Chair Railings, Crown Moldings, Curved Staircase, Floor Plan - Traditional, Formal/Separate Dining Room, Kitchen - Galley, Kitchen - Gourmet, Primary Bath(s), Recessed Lighting, Sprinkler System, Stall Shower, Tub Shower, Upgraded Countertops, Walk-in Closet(s), Wood Floors
Hot Water Oil
Heating Heat Pump(s), Zoned, Radiator, Wall Unit
Cooling Central A/C, Ductless/Mini-Split, Zoned, Ceiling Fan(s)
Flooring Hardwood, Stone
Fireplaces Number 1
Fireplaces Type Mantel(s), Wood
Equipment Disposal, Dryer - Front Loading, Exhaust Fan, Dishwasher, Icemaker, Refrigerator, Stainless Steel Appliances, Washer - Front Loading, Water Heater - High-Efficiency, Extra Refrigerator/Freezer, Freezer, Microwave, Cooktop, Range Hood, Water Conditioner - Owned
Fireplace Y
Window Features Replacement
Appliance Disposal, Dryer - Front Loading, Exhaust Fan, Dishwasher, Icemaker, Refrigerator, Stainless Steel Appliances, Washer - Front Loading, Water Heater - High-Efficiency, Extra Refrigerator/Freezer, Freezer, Microwave, Cooktop, Range Hood, Water Conditioner - Owned
Heat Source Electric, Oil
Laundry Basement
Exterior
Exterior Feature Patio(s)
Parking Features Garage - Front Entry, Additional Storage Area, Inside Access
Garage Spaces 1.0
Fence Rear
Water Access N
View Garden/Lawn
Roof Type Slate
Accessibility None
Porch Patio(s)
Attached Garage 1
Total Parking Spaces 1
Garage Y
Building
Lot Description Cleared, Front Yard, Landscaping, Level, Premium, Rear Yard, Vegetation Planting
Story 3
Sewer Public Sewer
Water Public
Architectural Style Colonial
Level or Stories 3
Additional Building Above Grade, Below Grade
New Construction N
Schools
Elementary Schools Belle View
Middle Schools Carl Sandburg
High Schools West Potomac
School District Fairfax County Public Schools
Others
Senior Community No
Tax ID 0833 14100019
Ownership Fee Simple
SqFt Source Assessor
Security Features Security System
Special Listing Condition Standard
Read Less Info
Want to know what your home might be worth? Contact us for a FREE valuation!

Our team is ready to help you sell your home for the highest possible price ASAP

Bought with Jeanne V Russell Warner • TTR Sotheby's International Realty
“Molly's job is to find and attract mastery-based agents to the office, protect the culture, and make sure everyone is happy! ”

