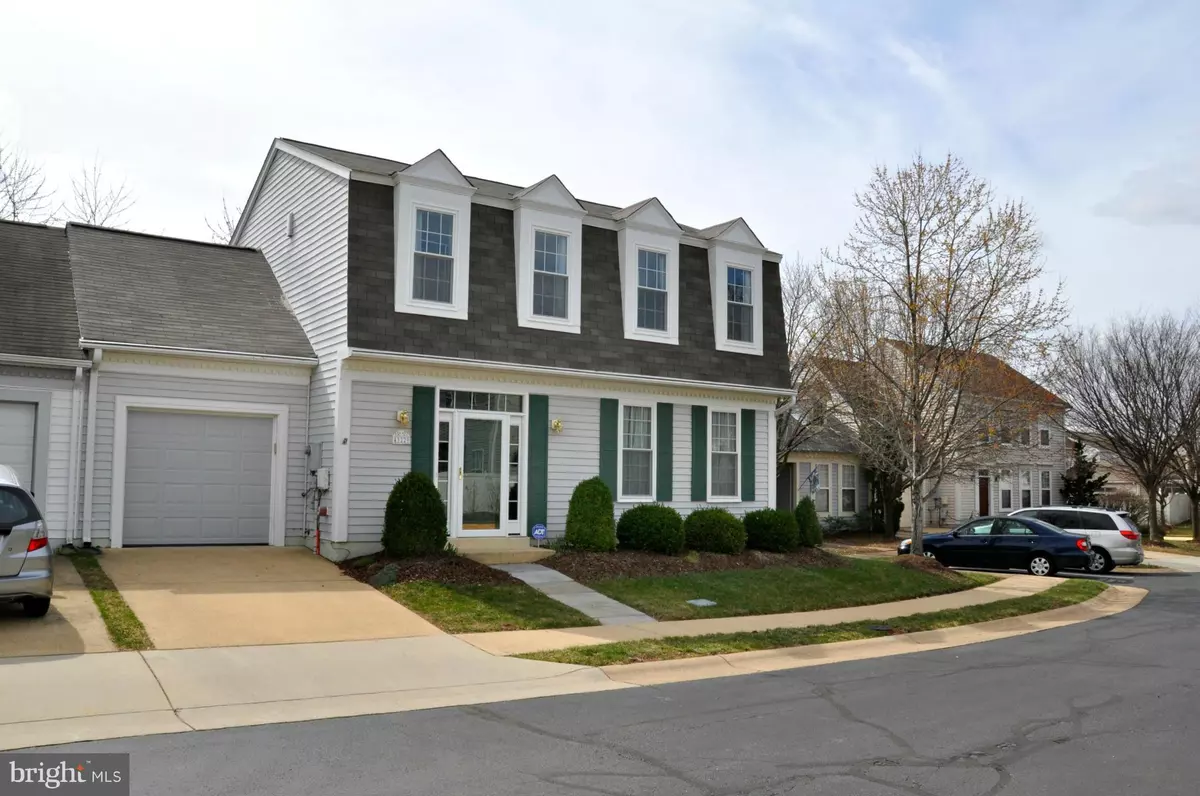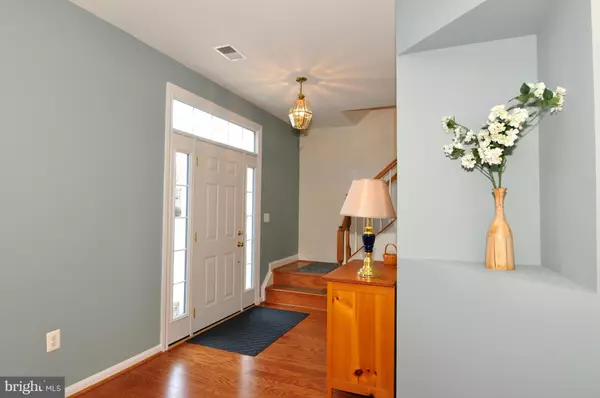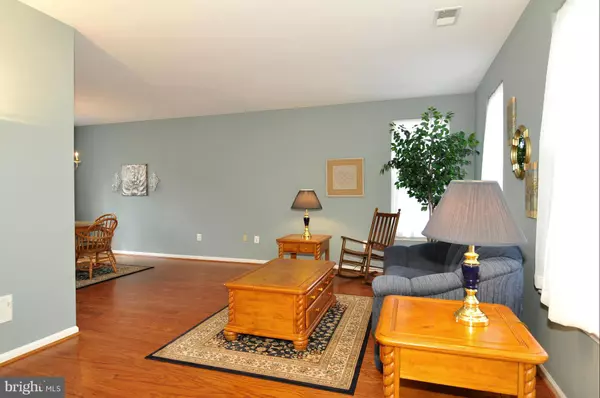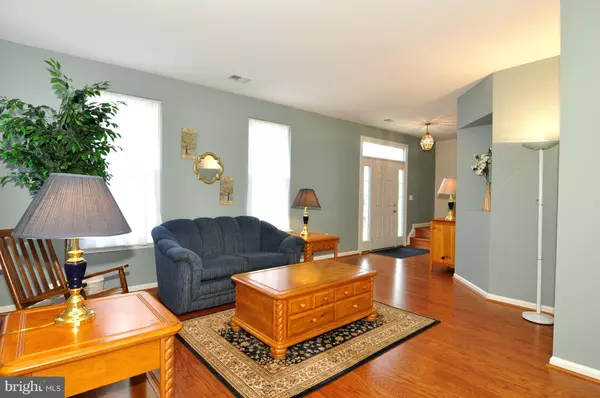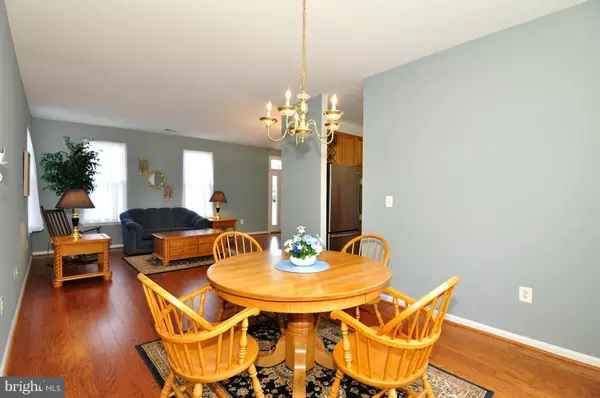$417,500
$422,500
1.2%For more information regarding the value of a property, please contact us for a free consultation.
3 Beds
3 Baths
1,879 SqFt
SOLD DATE : 05/27/2016
Key Details
Sold Price $417,500
Property Type Townhouse
Sub Type End of Row/Townhouse
Listing Status Sold
Purchase Type For Sale
Square Footage 1,879 sqft
Price per Sqft $222
Subdivision Ashburn Farm
MLS Listing ID 1000681769
Sold Date 05/27/16
Style Colonial
Bedrooms 3
Full Baths 2
Half Baths 1
HOA Fees $83/mo
HOA Y/N Y
Abv Grd Liv Area 1,879
Originating Board MRIS
Year Built 1997
Annual Tax Amount $4,168
Tax Year 2015
Lot Size 3,049 Sqft
Acres 0.07
Property Description
PRICE IMPROVED! SF home feel at a TH price! Meticulously maintained 3 bed/2.5 bath. Upgrades galore include: new roof, windows and doors, garage door, hardwoods on main level, granite and stainless in kitchen, paint throughout, laminate on upper level, energy efficient large capacity water heater, zoned HVAC system with air filtration and more. All you have to do is move in!
Location
State VA
County Loudoun
Rooms
Other Rooms Living Room, Dining Room, Primary Bedroom, Bedroom 2, Bedroom 3, Kitchen, Family Room, Foyer, Breakfast Room, Laundry
Interior
Interior Features Breakfast Area, Family Room Off Kitchen, Primary Bath(s), Upgraded Countertops, Wood Floors
Hot Water 60+ Gallon Tank, Electric
Heating Forced Air, Zoned, Programmable Thermostat
Cooling Heat Pump(s), Central A/C, Attic Fan, Ceiling Fan(s), Air Purification System, Programmable Thermostat, Zoned
Fireplaces Number 1
Fireplaces Type Gas/Propane
Equipment Dishwasher, Disposal, Dryer, Exhaust Fan, Icemaker, Microwave, Oven/Range - Gas, Refrigerator, Washer, Water Heater, Air Cleaner
Fireplace Y
Window Features ENERGY STAR Qualified
Appliance Dishwasher, Disposal, Dryer, Exhaust Fan, Icemaker, Microwave, Oven/Range - Gas, Refrigerator, Washer, Water Heater, Air Cleaner
Heat Source Natural Gas
Exterior
Exterior Feature Patio(s)
Parking Features Garage Door Opener, Garage - Front Entry
Garage Spaces 1.0
Fence Rear, Vinyl
Community Features Covenants
Utilities Available Cable TV Available
Amenities Available Basketball Courts, Bike Trail, Club House, Common Grounds, Jog/Walk Path, Pool - Outdoor, Soccer Field, Swimming Pool, Tennis Courts, Tot Lots/Playground
Water Access N
Roof Type Asphalt
Accessibility None
Porch Patio(s)
Attached Garage 1
Total Parking Spaces 1
Garage Y
Private Pool N
Building
Lot Description Backs to Trees, Backs - Open Common Area, Cul-de-sac, Landscaping, No Thru Street, Private
Story 2
Foundation Slab
Sewer Public Sewer
Water Public
Architectural Style Colonial
Level or Stories 2
Additional Building Above Grade, Below Grade
New Construction N
Schools
Elementary Schools Belmont Station
Middle Schools Trailside
High Schools Stone Bridge
School District Loudoun County Public Schools
Others
HOA Fee Include Management,Pool(s),Road Maintenance,Trash
Senior Community No
Tax ID 116374261000
Ownership Fee Simple
Special Listing Condition Standard
Read Less Info
Want to know what your home might be worth? Contact us for a FREE valuation!

Our team is ready to help you sell your home for the highest possible price ASAP

Bought with Rachel A Bleha • Century 21 Redwood Realty
“Molly's job is to find and attract mastery-based agents to the office, protect the culture, and make sure everyone is happy! ”

