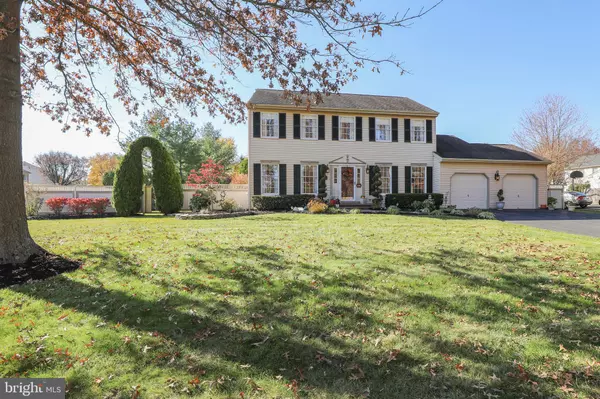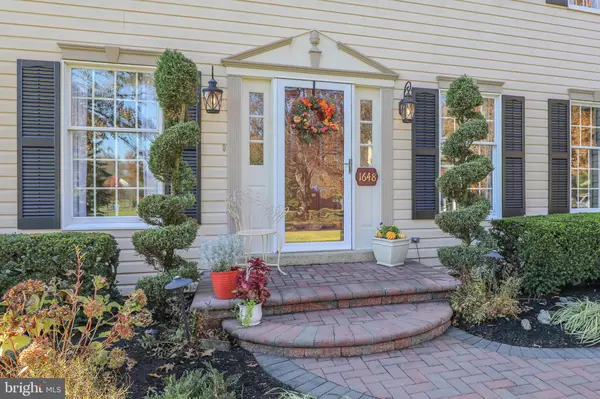$536,500
$479,900
11.8%For more information regarding the value of a property, please contact us for a free consultation.
4 Beds
3 Baths
2,344 SqFt
SOLD DATE : 12/21/2020
Key Details
Sold Price $536,500
Property Type Single Family Home
Sub Type Detached
Listing Status Sold
Purchase Type For Sale
Square Footage 2,344 sqft
Price per Sqft $228
Subdivision Country Hunt
MLS Listing ID PABU510316
Sold Date 12/21/20
Style Colonial
Bedrooms 4
Full Baths 2
Half Baths 1
HOA Y/N N
Abv Grd Liv Area 2,344
Originating Board BRIGHT
Year Built 1988
Annual Tax Amount $6,671
Tax Year 2020
Lot Dimensions 80.00 x 95.00
Property Description
Welcome to this wonderfully maintained 4 bedroom home in Award Winning Central Bucks School District. Enter into the foyer that is flanked by generously sized formal living room and dining room. Down the hall find the family room with built -in's and a brick fireplace. Be the first to use the newly remodeled kitchen, which boasts all new quartz counters, tile backsplash, stainless steel appliances and cabinetry with custom crown moldings. The kitchen opens to the bright and cheerful breakfast room which has large windows, skylights and a slider door to the patio. On the second floor find the spacious primary bedroom with double doors, sitting room, walk-in closet and a ceiling fan. The primary bathroom has also been remodeled with brand new vanity, shower, soaking tub, mirror, tile flooring and lighting. Three additional bedrooms and another full bathroom complete the second floor which has new vanity, sink, lighting and flooring.. The basement is partially finished for additional living space. The tranquil back yard with beautiful decorative brick wall has a large patio with brickwork border and retractable awning for outdoor entertaining. The enclosed side yard offers plenty of open space for parties or games. Be sure to see this lovely home today! **Note: bedroom #3 left of the guest bathroom will have new carpeting installed
Location
State PA
County Bucks
Area Warwick Twp (10151)
Zoning MHP
Rooms
Other Rooms Living Room, Dining Room, Primary Bedroom, Bedroom 2, Bedroom 3, Bedroom 4, Kitchen, Family Room, Breakfast Room, Laundry, Bathroom 1, Primary Bathroom, Half Bath
Basement Full, Partially Finished
Interior
Interior Features Breakfast Area, Built-Ins, Ceiling Fan(s), Dining Area, Skylight(s)
Hot Water Electric
Heating Heat Pump - Electric BackUp
Cooling Central A/C
Flooring Carpet, Ceramic Tile, Laminated
Fireplaces Number 1
Fireplaces Type Brick
Equipment Cooktop, Dishwasher, Stainless Steel Appliances
Fireplace Y
Appliance Cooktop, Dishwasher, Stainless Steel Appliances
Heat Source Electric
Laundry Main Floor
Exterior
Garage Garage - Front Entry, Garage Door Opener
Garage Spaces 2.0
Waterfront N
Water Access N
Accessibility None
Parking Type Attached Garage
Attached Garage 2
Total Parking Spaces 2
Garage Y
Building
Lot Description Landscaping, Level
Story 2
Sewer Public Sewer
Water Public
Architectural Style Colonial
Level or Stories 2
Additional Building Above Grade, Below Grade
New Construction N
Schools
Elementary Schools Jamison
Middle Schools Tamanend
High Schools Central Bucks High School South
School District Central Bucks
Others
Senior Community No
Tax ID 51-023-125
Ownership Fee Simple
SqFt Source Assessor
Acceptable Financing Cash, Conventional, FHA
Listing Terms Cash, Conventional, FHA
Financing Cash,Conventional,FHA
Special Listing Condition Standard
Read Less Info
Want to know what your home might be worth? Contact us for a FREE valuation!

Our team is ready to help you sell your home for the highest possible price ASAP

Bought with Beth A Scarpello • BHHS Fox & Roach-Doylestown

“Molly's job is to find and attract mastery-based agents to the office, protect the culture, and make sure everyone is happy! ”






