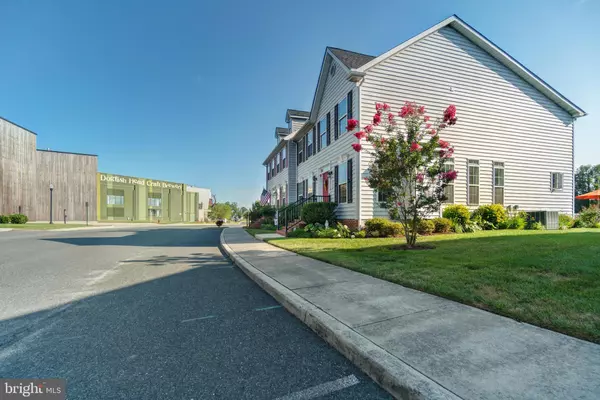$314,900
$314,900
For more information regarding the value of a property, please contact us for a free consultation.
3 Beds
3 Baths
1,827 SqFt
SOLD DATE : 12/30/2020
Key Details
Sold Price $314,900
Property Type Single Family Home
Sub Type Twin/Semi-Detached
Listing Status Sold
Purchase Type For Sale
Square Footage 1,827 sqft
Price per Sqft $172
Subdivision Cannery Village
MLS Listing ID DESU165630
Sold Date 12/30/20
Style Side-by-Side
Bedrooms 3
Full Baths 2
Half Baths 1
HOA Fees $118/qua
HOA Y/N Y
Abv Grd Liv Area 1,606
Originating Board BRIGHT
Year Built 2010
Annual Tax Amount $1,647
Tax Year 2019
Lot Size 3,049 Sqft
Acres 0.07
Lot Dimensions 43.00 x 84.00
Property Description
New lower price and this just in- the Tesla Rooftop Solar System now included at no extra cost to the buyer!!! 2019 Total electric for the year was only $220. Come on over to our Open House this Sunday , Sept 13 from noon until 3PM and check out how nice this home is inside and out and learn all about the solar energy savings. Be eco-responsible AND save about $800 year. Living near the Delaware beaches with lots to do, exceptional beaches and amazing bike trails is an amazing experience. This beautiful home enjoys a great location to the best Delaware has to offer with all the modern urban charm of Cannery Village in a small town setting of historic Milton. The advantages of living here include outdoor and indoor pool, clubhouse with exercise facilities and lounge,sidewalks and paths plus relaxing open spaces throughout the neighborhood. Come enjoy an active lifestyle in Cannery Village which is built around the renowned Dogfish Head Brewery Complex. Walk to the center of town with interesting shops, theater and eateries and easy access to fishing and watersports on Wagamon's Pond and the Broadkill River with a growing bike trail system both locally and throughout eastern Sussex County. And let's not forget how close historic Lewes and the Delaware beaches are. The Cape Henlopen Schools are highly regarded with the elementary and middle schools located close by. This warm and inviting home with 3 bedrooms and 2 1/2 bathrooms is designed for easy, comfortable living and environmental friendliness with a Tesla/ Solar City rooftop solar system purchased and installed in 2017. Year to date, the system has generated 20% more power than was consumed with bills from Delmarva for the first 7 months of only $129.59. Feel the serenity from more space than many between its neighbor and a grand presence along a wider street. Beautifully landscaped with classic brick trimmed masonry steps up to a welcoming front door that opens into an impressive 2 story great room with an overlook from the loft. Tall first floor windows provide plenty of light if you wish or adjust the wide slat blinds to help block out the heat of the day. The cozy, gas burning fireplace is a charming focal point to the soaring great room with slate surround and white millwork mantel with detailed molding. A half bathroom is conveniently located for guests off to the side. A first floor master bedroom with ensuite bath allows simple one floor living with 2 more bedrooms, a full bath and a nice loft for play area or office on the second floor. Granite countertops in a classic kitchen with 42" cabinets and tons of storage with custom pull out shelves and a nice sized pantry add that highly desirable touch of class to food preparation, entertaining and everyday living. Enjoy coffee on the small cozy patio just outside. There's a large bonus living area in the partially finished basement with 2 more huge, semi finished storage areas fully utilizing the below grade space. All this and an oversized garage for all the extras like bikes, kayaks and fishing gear make this home an attractive choice for an active and easy lifestyle.
Location
State DE
County Sussex
Area Broadkill Hundred (31003)
Zoning TN
Rooms
Other Rooms Primary Bedroom, Bedroom 2, Bedroom 3, Kitchen, Family Room, Great Room, Laundry, Loft, Storage Room, Utility Room, Bathroom 2, Primary Bathroom, Half Bath
Basement Full, Partially Finished
Main Level Bedrooms 1
Interior
Interior Features Carpet, Ceiling Fan(s), Combination Dining/Living, Entry Level Bedroom, Family Room Off Kitchen, Primary Bath(s), Pantry, Stall Shower, Tub Shower, Upgraded Countertops, Walk-in Closet(s)
Hot Water Tankless
Heating Forced Air
Cooling Central A/C
Flooring Hardwood, Carpet, Vinyl
Fireplaces Number 1
Fireplaces Type Gas/Propane, Mantel(s)
Equipment Built-In Microwave, Dishwasher, Disposal, Dryer, Oven/Range - Electric, Refrigerator, Washer, Water Heater - Tankless
Fireplace Y
Appliance Built-In Microwave, Dishwasher, Disposal, Dryer, Oven/Range - Electric, Refrigerator, Washer, Water Heater - Tankless
Heat Source Propane - Leased
Laundry Upper Floor
Exterior
Parking Features Garage Door Opener, Inside Access, Oversized
Garage Spaces 2.0
Utilities Available Cable TV, Propane
Amenities Available Pool - Indoor, Pool - Outdoor, Recreational Center
Water Access N
Roof Type Shingle
Accessibility 32\"+ wide Doors, 36\"+ wide Halls, >84\" Garage Door, Doors - Lever Handle(s)
Road Frontage City/County
Attached Garage 1
Total Parking Spaces 2
Garage Y
Building
Lot Description Landscaping
Story 2
Sewer Public Sewer
Water Public
Architectural Style Side-by-Side
Level or Stories 2
Additional Building Above Grade, Below Grade
Structure Type 2 Story Ceilings,9'+ Ceilings,Dry Wall
New Construction N
Schools
Elementary Schools Milton
Middle Schools Mariner
High Schools Cape Henlopen
School District Cape Henlopen
Others
HOA Fee Include Pool(s),Recreation Facility,Reserve Funds,Management
Senior Community No
Tax ID 235-20.11-89.00
Ownership Fee Simple
SqFt Source Assessor
Security Features Security System,Monitored
Special Listing Condition Standard
Read Less Info
Want to know what your home might be worth? Contact us for a FREE valuation!

Our team is ready to help you sell your home for the highest possible price ASAP

Bought with CASSANDRA ROGERSON • Patterson-Schwartz-Rehoboth
“Molly's job is to find and attract mastery-based agents to the office, protect the culture, and make sure everyone is happy! ”






