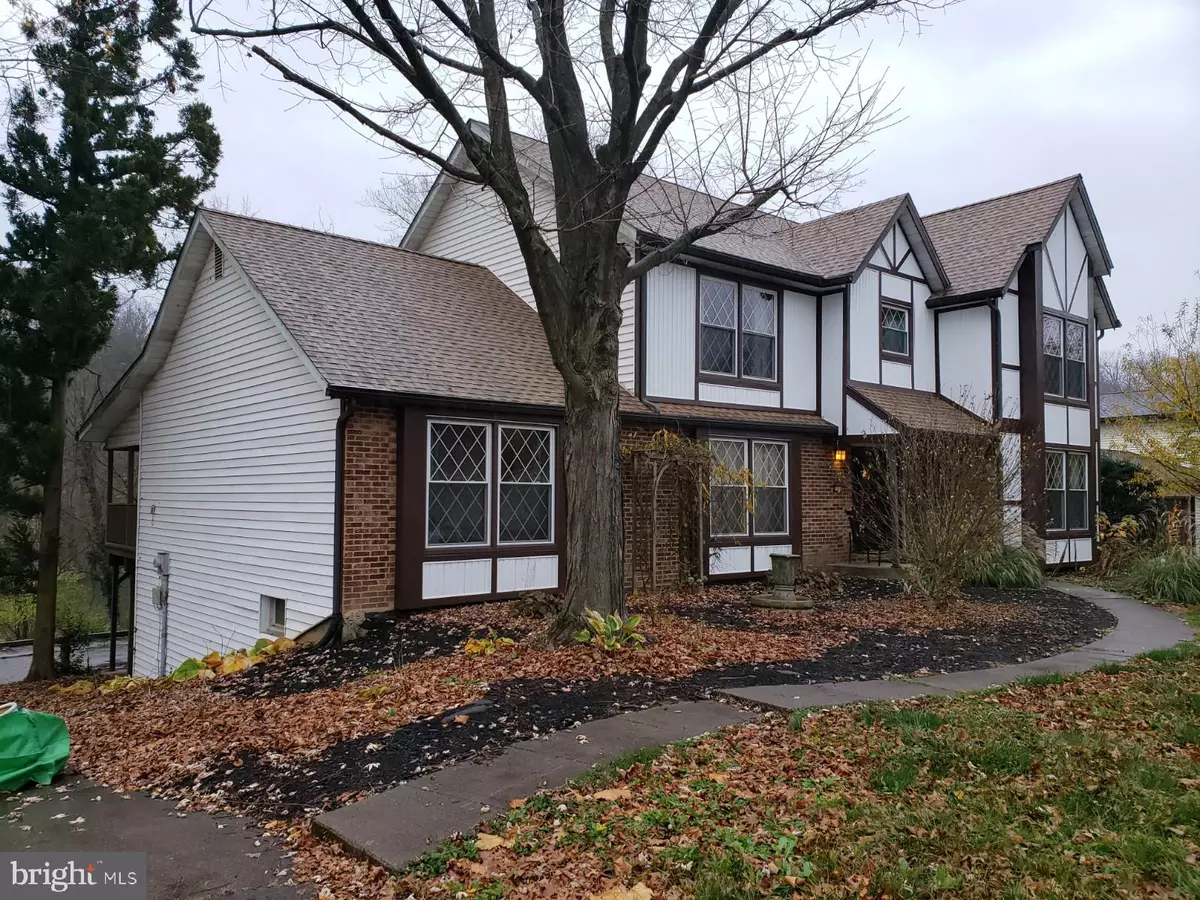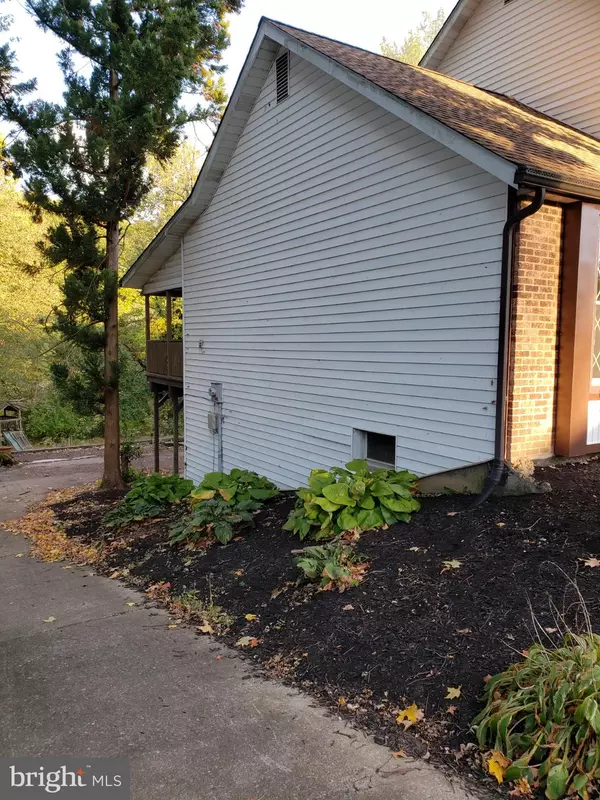$350,000
$375,000
6.7%For more information regarding the value of a property, please contact us for a free consultation.
5 Beds
3 Baths
3,552 SqFt
SOLD DATE : 12/30/2020
Key Details
Sold Price $350,000
Property Type Single Family Home
Sub Type Detached
Listing Status Sold
Purchase Type For Sale
Square Footage 3,552 sqft
Price per Sqft $98
Subdivision Indian Creek
MLS Listing ID PACB127634
Sold Date 12/30/20
Style Traditional,Tudor
Bedrooms 5
Full Baths 2
Half Baths 1
HOA Y/N Y
Abv Grd Liv Area 2,982
Originating Board BRIGHT
Year Built 1977
Annual Tax Amount $4,449
Tax Year 2020
Lot Size 0.500 Acres
Acres 0.5
Property Description
Again a price reduction, the seller truly wishes to see the house sold before the end of the year. Owner just improved the outside of this home so much, with new front siding, new roof with new gutter guards and new windows. The AC, furnace and water heater have also been replaced recently. This home is huge with 5 bedroom, plus one more smaller size room, great office or homeschooling room, on the second floor. It also has a 2 car, back entry, garage. It is so spacious and the views of the deck onto the water are so peaceful. 1 bedroom is on the main floor. The partially finished walk out basement will even give you more space. AC, furnace and water heater were recently installed for the buyers peace of mind. Great big dining room. Very open flow from kitchen to breakfast area to family room with two big picture windows and one window right over the kitchen sink. All are looking over the yard to the water. Also on the main level are a formal living room, another bedroom, and 0.5 bathroom with laundry room. Upstairs you find 4 bedrooms and one smaller additional room, which would make a great office and homeschooling room, and 2 full bathrooms and a small landing. New carpet was just added to the bedrooms and the stairs. Seller is still in the process of moving out. Please come and see!
Location
State PA
County Cumberland
Area Hampden Twp (14410)
Zoning RESIDENTIAL
Rooms
Other Rooms Living Room, Dining Room, Primary Bedroom, Bedroom 2, Bedroom 3, Bedroom 4, Bedroom 5, Kitchen, Family Room, Foyer, Breakfast Room, Bathroom 1, Bathroom 2, Bathroom 3, Bonus Room
Basement Daylight, Full, Heated, Interior Access, Outside Entrance, Partially Finished, Rear Entrance, Walkout Level, Workshop
Main Level Bedrooms 1
Interior
Hot Water Electric
Heating Forced Air
Cooling Central A/C
Fireplaces Number 1
Heat Source Electric
Exterior
Exterior Feature Deck(s), Patio(s)
Parking Features Garage - Rear Entry, Inside Access
Garage Spaces 2.0
Amenities Available Basketball Courts, Club House, Pool Mem Avail, Pool - Outdoor, Recreational Center, Swimming Pool, Tennis Courts
Water Access N
View Creek/Stream, Garden/Lawn, Trees/Woods, Water
Roof Type Architectural Shingle
Accessibility None
Porch Deck(s), Patio(s)
Attached Garage 2
Total Parking Spaces 2
Garage Y
Building
Lot Description Backs to Trees, Private, Stream/Creek, Rear Yard
Story 2
Sewer Public Sewer
Water Public
Architectural Style Traditional, Tudor
Level or Stories 2
Additional Building Above Grade, Below Grade
New Construction N
Schools
Elementary Schools Sporting Hill
High Schools Cumberland Valley
School District Cumberland Valley
Others
Pets Allowed Y
HOA Fee Include Common Area Maintenance,Health Club,Lawn Maintenance
Senior Community No
Tax ID 10-20-1846-221
Ownership Fee Simple
SqFt Source Assessor
Acceptable Financing Conventional, Cash
Horse Property N
Listing Terms Conventional, Cash
Financing Conventional,Cash
Special Listing Condition Standard
Pets Allowed No Pet Restrictions
Read Less Info
Want to know what your home might be worth? Contact us for a FREE valuation!

Our team is ready to help you sell your home for the highest possible price ASAP

Bought with DAVID OBENSTINE V • RE/MAX Realty Professionals

“Molly's job is to find and attract mastery-based agents to the office, protect the culture, and make sure everyone is happy! ”






