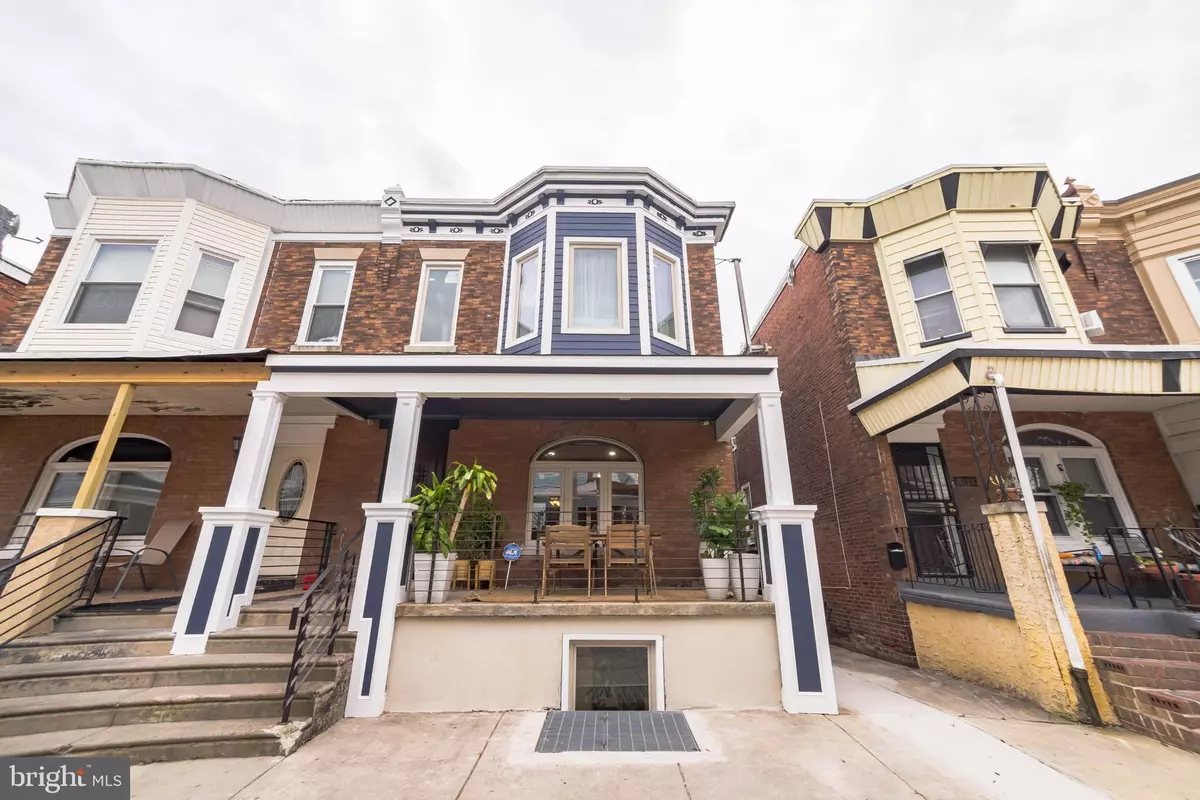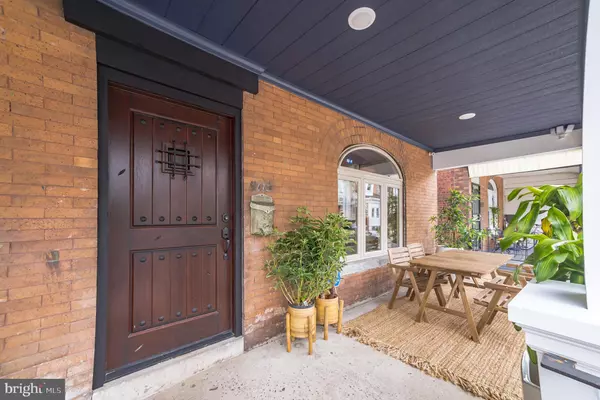$475,000
$499,500
4.9%For more information regarding the value of a property, please contact us for a free consultation.
4 Beds
3 Baths
2,600 SqFt
SOLD DATE : 01/06/2021
Key Details
Sold Price $475,000
Property Type Townhouse
Sub Type End of Row/Townhouse
Listing Status Sold
Purchase Type For Sale
Square Footage 2,600 sqft
Price per Sqft $182
Subdivision University City
MLS Listing ID PAPH921740
Sold Date 01/06/21
Style Contemporary
Bedrooms 4
Full Baths 3
HOA Y/N N
Abv Grd Liv Area 2,000
Originating Board BRIGHT
Year Built 1925
Annual Tax Amount $946
Tax Year 2020
Lot Size 1,441 Sqft
Acres 0.03
Lot Dimensions 24.00 x 58.40
Property Description
This Stunning new Townhome has been built with sheer Passion! This home was masterfully designed with all the details, custom builds & fabulousness that a buyer would want. The front porch offers magnificent curb appeal. Front door is made of Mahogany wood once opened, you will see an open floor plan with solid oak wood floors, walnut wood beams, a reclaimed wood accent wall that has a built in electric fireplace with outlets for your TV to be hung the wall also houses beautiful shelving for all the other things you love to showcase, the opposite wall is made of exposed brick along with a dramatic staircase that is in the middle of the floor that opens up to a marvelous sight of nothing but natural sunlight beaming in thru the very large & linear skylight, the custom staircase is made of an engineered wood that allows for the sun to shine in with no fret of damage from direct sunlight, custom made iron railings aligns the staircase from the finished basement to the 2nd floor. There is also an exposed brick wall in the living room. The separate dining area that features 2 casement windows and an 8 ft door that leads out onto the deck w/ pergola and manicured yard will leave you breathless. Last but not least on the 1st floor is the beautifully crafted chefs kitchen with its copper sinks, Japanese hand made copper handles on the navy blue kitchen cabinets, hand-hammered copper hood that sits over the gas cook- top, a double wall oven, premium stainless steel appliances, built in draw microwave, refrigerator, dishwasher, nicely crafted wood chandelier that sits over the island that seats three. The 2nd floor houses the master bedroom suite walk in shower w/rain forest shower head & jetted massage shower heads, dual flush toilet, marble floors, double wood cabinet & sink ,walk-in closet & custom navy blue barn door, there are two other bedrooms & a full hall bath located on the 2nd floor all bedrooms have the custom barn doors on the closets, casement windows throughout window trim is solid also oak & solid oak hardwood floors with ceramic tile flooring in the bath. Now comes the finished basement with its exposed stone wall that has its own gorgeous master bedroom suite walk right out into the immaculate yard & deck I talked about earlier, a walk out window in the front perfect 4th bedroom or entertainment area there is also separate laundry room. This property is truly a must see! Tax Abatement approved , builders warranty and closets will be customized to meet the buyers needs.
Location
State PA
County Philadelphia
Area 19143 (19143)
Zoning RM1
Direction North
Rooms
Basement Fully Finished
Interior
Interior Features Breakfast Area, Ceiling Fan(s), Dining Area, Exposed Beams, Floor Plan - Open, Primary Bath(s), Recessed Lighting, Skylight(s), Soaking Tub, Tub Shower, Walk-in Closet(s), Wood Floors
Hot Water Natural Gas
Heating Central
Cooling Central A/C
Flooring Ceramic Tile, Hardwood
Fireplaces Number 1
Fireplaces Type Electric
Equipment Built-In Microwave, Built-In Range, Cooktop, Dishwasher, Disposal, Dual Flush Toilets, Energy Efficient Appliances, Exhaust Fan, Oven - Double, Oven - Self Cleaning, Range Hood, Refrigerator, Stainless Steel Appliances
Furnishings No
Fireplace Y
Window Features Casement,Energy Efficient,Skylights,Wood Frame
Appliance Built-In Microwave, Built-In Range, Cooktop, Dishwasher, Disposal, Dual Flush Toilets, Energy Efficient Appliances, Exhaust Fan, Oven - Double, Oven - Self Cleaning, Range Hood, Refrigerator, Stainless Steel Appliances
Heat Source Natural Gas
Laundry Basement
Exterior
Fence Wood
Utilities Available Cable TV, Electric Available, Natural Gas Available, Water Available
Waterfront N
Water Access N
Roof Type Flat
Accessibility None
Parking Type On Street
Garage N
Building
Story 2
Foundation Stone
Sewer Public Sewer
Water Public
Architectural Style Contemporary
Level or Stories 2
Additional Building Above Grade, Below Grade
Structure Type Dry Wall,Brick,Wood Walls
New Construction N
Schools
School District The School District Of Philadelphia
Others
Senior Community No
Tax ID 462115600
Ownership Fee Simple
SqFt Source Assessor
Horse Property N
Special Listing Condition Standard
Read Less Info
Want to know what your home might be worth? Contact us for a FREE valuation!

Our team is ready to help you sell your home for the highest possible price ASAP

Bought with James Sugg • Elfant Wissahickon-Rittenhouse Square

“Molly's job is to find and attract mastery-based agents to the office, protect the culture, and make sure everyone is happy! ”






