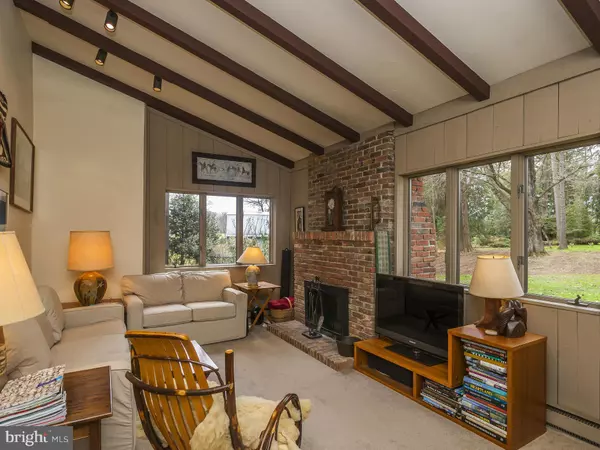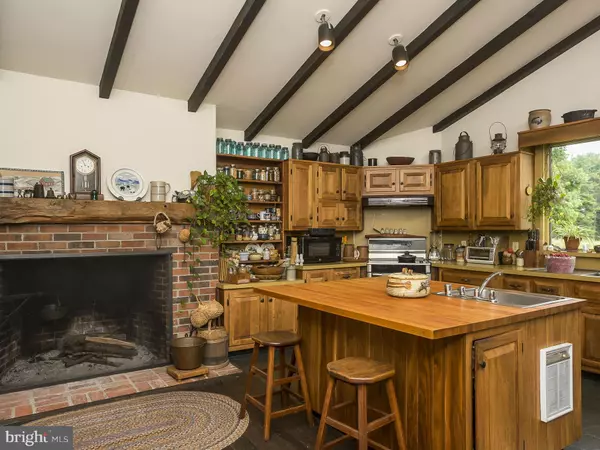$1,034,000
$1,175,000
12.0%For more information regarding the value of a property, please contact us for a free consultation.
4 Beds
2 Baths
5,008 SqFt
SOLD DATE : 05/19/2016
Key Details
Sold Price $1,034,000
Property Type Single Family Home
Sub Type Detached
Listing Status Sold
Purchase Type For Sale
Square Footage 5,008 sqft
Price per Sqft $206
Subdivision None Available
MLS Listing ID 1000849817
Sold Date 05/19/16
Style Ranch/Rambler
Bedrooms 4
Full Baths 2
HOA Y/N N
Abv Grd Liv Area 2,504
Originating Board MRIS
Year Built 1942
Annual Tax Amount $4,508
Tax Year 2014
Lot Size 33.333 Acres
Acres 33.33
Property Description
Updated Home on Rarely available 33+ Acre Parcel of Preserved Land in Ellicott City! Horse fencing, pastures, woods, pond, barn, organic vegetable garden & two-car garage/workshop. Inside you'll find an impeccably maintained home w/plenty of room to spread out w/amazing features incl. beamed ceilings, 2 fireplaces, stunning kitchen w/walnut cabinets, sunroom w.hot tub & finished basement! Must See
Location
State MD
County Howard
Zoning RCDEO
Rooms
Other Rooms Living Room, Dining Room, Primary Bedroom, Bedroom 2, Bedroom 3, Kitchen, Game Room, Family Room, Sun/Florida Room, Workshop
Basement Connecting Stairway, Full, Fully Finished, Walkout Level
Main Level Bedrooms 3
Interior
Interior Features Kitchen - Country, Kitchen - Island, Dining Area, Primary Bath(s), Upgraded Countertops, WhirlPool/HotTub, Wood Floors, Recessed Lighting, Floor Plan - Open
Hot Water Electric
Heating Baseboard, Forced Air
Cooling Attic Fan, Ceiling Fan(s), Central A/C
Fireplaces Number 2
Fireplaces Type Screen
Equipment Dryer, Washer, Dishwasher, Exhaust Fan, Refrigerator, Stove
Fireplace Y
Window Features Screens,Skylights
Appliance Dryer, Washer, Dishwasher, Exhaust Fan, Refrigerator, Stove
Heat Source Bottled Gas/Propane, Electric
Exterior
Exterior Feature Deck(s)
Garage Spaces 2.0
Fence Fully, Other
View Y/N Y
Water Access N
View Pasture
Farm Mixed Use,Dairy,Hay,Grain,Horse,Poultry,Pasture,Livestock
Accessibility Other
Porch Deck(s)
Total Parking Spaces 2
Garage Y
Private Pool N
Building
Lot Description Backs to Trees, Pond
Story 2
Sewer Septic Exists
Water Well
Architectural Style Ranch/Rambler
Level or Stories 2
Additional Building Above Grade, Below Grade
Structure Type 9'+ Ceilings,Beamed Ceilings,Vaulted Ceilings
New Construction N
Schools
Elementary Schools Centennial Lane
Middle Schools Burleigh Manor
High Schools Centennial
School District Howard County Public School System
Others
Senior Community No
Tax ID 1402191067
Ownership Fee Simple
Security Features Electric Alarm
Horse Property Y
Horse Feature Horses Allowed
Special Listing Condition Standard
Read Less Info
Want to know what your home might be worth? Contact us for a FREE valuation!

Our team is ready to help you sell your home for the highest possible price ASAP

Bought with Randy Lusk • Keller Williams Realty Centre
“Molly's job is to find and attract mastery-based agents to the office, protect the culture, and make sure everyone is happy! ”






