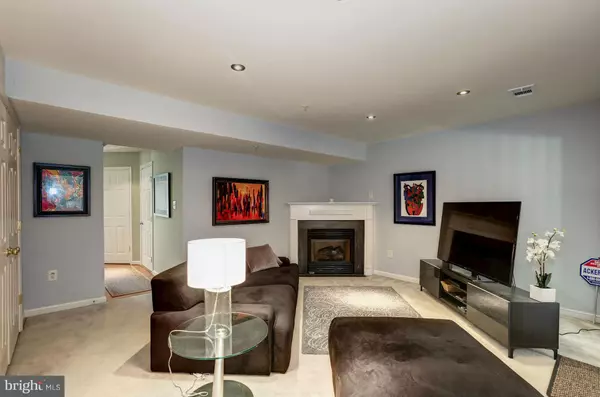$318,000
$318,000
For more information regarding the value of a property, please contact us for a free consultation.
3 Beds
3 Baths
2,257 SqFt
SOLD DATE : 10/21/2016
Key Details
Sold Price $318,000
Property Type Townhouse
Sub Type Interior Row/Townhouse
Listing Status Sold
Purchase Type For Sale
Square Footage 2,257 sqft
Price per Sqft $140
Subdivision Heather Glen Manor
MLS Listing ID 1001080285
Sold Date 10/21/16
Style Transitional
Bedrooms 3
Full Baths 2
Half Baths 1
HOA Fees $91/mo
HOA Y/N Y
Abv Grd Liv Area 2,257
Originating Board MRIS
Year Built 2002
Annual Tax Amount $4,063
Tax Year 2015
Lot Size 1,800 Sqft
Acres 0.04
Property Description
OPEN HOUSE CANCELLED! Deadline for offers 5 PM Monday 8/29. Three beautiful levels, open-concept kitchen w/granite counters, 42" custom cabinets, stainless steel appliances, recessed lighting. Large master bedroom w/attached full-bath and walk-in closet. Lower level w/family room w/fireplace. Walk to shops & restaurants, but home backs to trees for privacy on custom deck & patio.
Location
State MD
County Prince Georges
Zoning RT
Rooms
Other Rooms Living Room, Primary Bedroom, Bedroom 2, Bedroom 3, Kitchen, Game Room, Family Room, Breakfast Room, Attic
Interior
Interior Features Breakfast Area, Combination Kitchen/Dining, Combination Kitchen/Living, Kitchen - Island, Kitchen - Eat-In, Upgraded Countertops, Primary Bath(s), Wood Floors, Recessed Lighting, Floor Plan - Open
Hot Water Electric
Heating Forced Air
Cooling Central A/C
Fireplaces Number 1
Fireplaces Type Fireplace - Glass Doors
Equipment Dishwasher, Disposal, Dryer, Microwave, Oven/Range - Electric, Washer
Fireplace Y
Window Features Palladian,Screens
Appliance Dishwasher, Disposal, Dryer, Microwave, Oven/Range - Electric, Washer
Heat Source Electric
Exterior
Parking Features Garage Door Opener, Garage - Front Entry
Garage Spaces 1.0
Water Access N
Accessibility None
Attached Garage 1
Total Parking Spaces 1
Garage Y
Private Pool N
Building
Story 3+
Sewer Public Sewer
Water Public
Architectural Style Transitional
Level or Stories 3+
Additional Building Above Grade
Structure Type 9'+ Ceilings
New Construction N
Schools
Elementary Schools Ardmore
School District Prince George'S County Public Schools
Others
HOA Fee Include Lawn Care Front,Lawn Care Rear,Management,Insurance,Snow Removal,Trash
Senior Community No
Tax ID 17133306131
Ownership Fee Simple
Special Listing Condition Standard
Read Less Info
Want to know what your home might be worth? Contact us for a FREE valuation!

Our team is ready to help you sell your home for the highest possible price ASAP

Bought with Henry Fadojutimi • Exit Landmark Realty
“Molly's job is to find and attract mastery-based agents to the office, protect the culture, and make sure everyone is happy! ”






