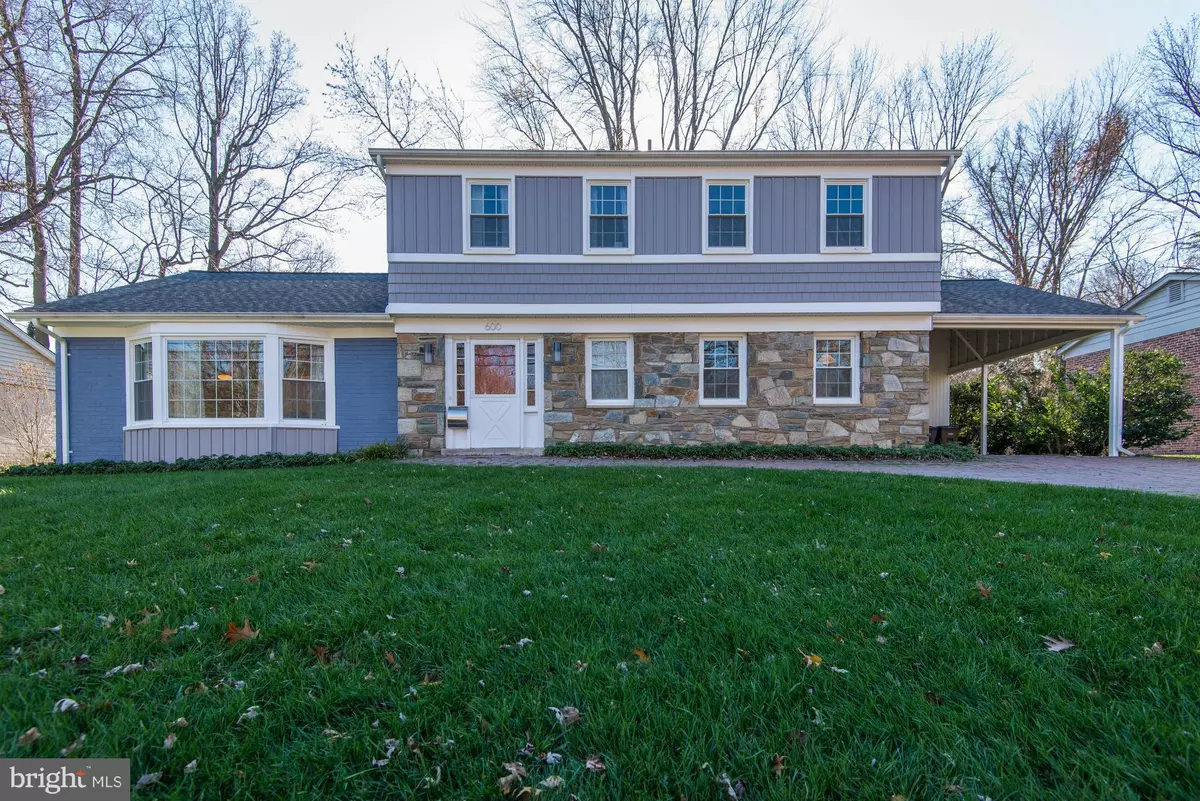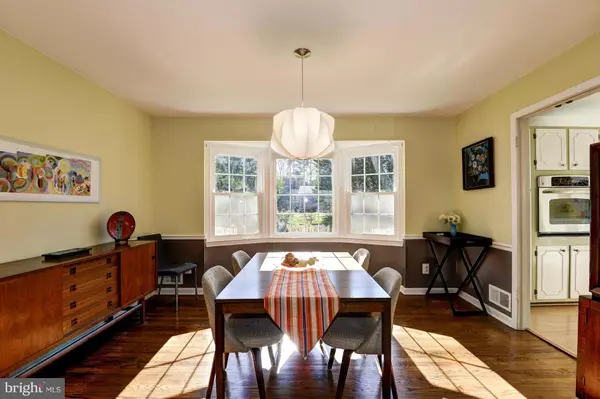$617,000
$639,000
3.4%For more information regarding the value of a property, please contact us for a free consultation.
5 Beds
3 Baths
2,285 SqFt
SOLD DATE : 02/12/2016
Key Details
Sold Price $617,000
Property Type Single Family Home
Sub Type Detached
Listing Status Sold
Purchase Type For Sale
Square Footage 2,285 sqft
Price per Sqft $270
Subdivision Woodley Gardens
MLS Listing ID 1002392233
Sold Date 02/12/16
Style Colonial
Bedrooms 5
Full Baths 2
Half Baths 1
HOA Y/N N
Abv Grd Liv Area 2,285
Originating Board MRIS
Year Built 1965
Annual Tax Amount $6,955
Tax Year 2016
Lot Size 9,944 Sqft
Acres 0.23
Property Description
Must See! Exquisite Architectural Facade Renovation! Rich new siding, thick field stone, vinyl windows & fiberglass architectural roof w/new gutters! New brick paver drive & walkway invite you inside to a sunny and spacious floor plan, ideal for entertaining. Walk to Woodley Park & Pool/Rockville Town Square, Metro, Mont. College & Municipal Swim Center.
Location
State MD
County Montgomery
Zoning R90
Rooms
Other Rooms Living Room, Dining Room, Primary Bedroom, Bedroom 2, Bedroom 3, Bedroom 4, Bedroom 5, Kitchen, Family Room, Basement, Foyer, Study, Laundry, Storage Room, Utility Room, Bedroom 6
Basement Connecting Stairway, Full, Heated, Unfinished, Improved
Main Level Bedrooms 1
Interior
Interior Features Kitchen - Table Space, Kitchen - Eat-In, Family Room Off Kitchen, Combination Kitchen/Living, Breakfast Area, Dining Area, Window Treatments, Primary Bath(s), Wood Floors, Entry Level Bedroom, Chair Railings, Upgraded Countertops, Floor Plan - Open, Floor Plan - Traditional
Hot Water Natural Gas
Heating Forced Air
Cooling Central A/C
Fireplaces Number 1
Fireplaces Type Fireplace - Glass Doors, Mantel(s), Screen
Equipment Cooktop, Oven - Wall, Refrigerator, Icemaker, Dishwasher, Disposal, Exhaust Fan, Washer, Dryer, Humidifier, Water Heater
Fireplace Y
Window Features Bay/Bow,Double Pane,Insulated,Screens,Vinyl Clad
Appliance Cooktop, Oven - Wall, Refrigerator, Icemaker, Dishwasher, Disposal, Exhaust Fan, Washer, Dryer, Humidifier, Water Heater
Heat Source Natural Gas
Exterior
Exterior Feature Patio(s)
Parking Features Additional Storage Area
Garage Spaces 1.0
Fence Fully
Utilities Available Cable TV Available, Fiber Optics Available, Multiple Phone Lines
Water Access N
Roof Type Shingle,Fiberglass,Asphalt
Street Surface Black Top,Paved
Accessibility 32\"+ wide Doors, Level Entry - Main, Flooring Mod
Porch Patio(s)
Road Frontage City/County, Public
Total Parking Spaces 1
Garage N
Private Pool N
Building
Lot Description Backs to Trees, Partly Wooded, Trees/Wooded, Private
Story 3+
Sewer Public Sewer
Water Public
Architectural Style Colonial
Level or Stories 3+
Additional Building Above Grade
Structure Type Dry Wall,Beamed Ceilings
New Construction N
Others
Senior Community No
Tax ID 160400235631
Ownership Fee Simple
Security Features Smoke Detector
Acceptable Financing FHA, VA, Cash, Conventional
Listing Terms FHA, VA, Cash, Conventional
Financing FHA,VA,Cash,Conventional
Special Listing Condition Standard
Read Less Info
Want to know what your home might be worth? Contact us for a FREE valuation!

Our team is ready to help you sell your home for the highest possible price ASAP

Bought with Kathleen A Volz • RE/MAX Realty Group
“Molly's job is to find and attract mastery-based agents to the office, protect the culture, and make sure everyone is happy! ”






