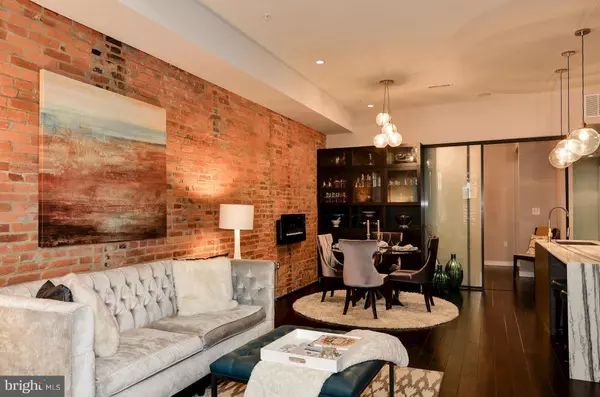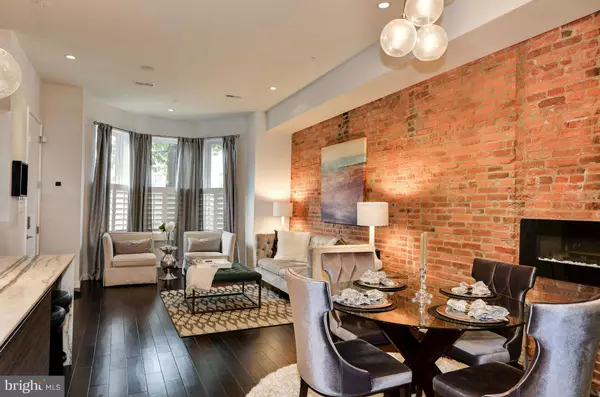$765,000
$774,900
1.3%For more information regarding the value of a property, please contact us for a free consultation.
2 Beds
2 Baths
1,160 SqFt
SOLD DATE : 09/29/2016
Key Details
Sold Price $765,000
Property Type Townhouse
Sub Type Interior Row/Townhouse
Listing Status Sold
Purchase Type For Sale
Square Footage 1,160 sqft
Price per Sqft $659
Subdivision Logan
MLS Listing ID 1003948311
Sold Date 09/29/16
Style Victorian
Bedrooms 2
Full Baths 2
Condo Fees $203/mo
HOA Y/N N
Abv Grd Liv Area 1,160
Originating Board MRIS
Year Built 1900
Annual Tax Amount $4,650
Tax Year 2015
Property Description
New Price!!! Luxurious Custom Designed 2 BR, 2BA w/European Finishes in Boutique Condo w/ Low Fee, $203. Sun-filled Living Room with Bay Window, Gourmet Kitchen w/ SS Bosch Appliances, Marble & Quartz Counters, Porcelanosa Spa Baths, Exposed Brick, Lg Private Balcony & 5" Hardwood Floors. Convenient Location near Metro, Dining, Shops & Luxe CityCenterDC. Parking Available.
Location
State DC
County Washington
Direction East
Rooms
Other Rooms Living Room, Dining Room, Primary Bedroom, Bedroom 2, Kitchen
Main Level Bedrooms 2
Interior
Interior Features Breakfast Area, Combination Dining/Living, Primary Bath(s), Wood Floors, Floor Plan - Traditional
Hot Water Electric
Heating Heat Pump(s), Central
Cooling Central A/C
Equipment Microwave, Dryer, Cooktop, Washer, Disposal, Refrigerator, Icemaker, Oven - Wall
Fireplace N
Appliance Microwave, Dryer, Cooktop, Washer, Disposal, Refrigerator, Icemaker, Oven - Wall
Heat Source Electric
Exterior
Exterior Feature Balcony
Community Features Pets - Allowed
Amenities Available None
View Y/N Y
Water Access N
View Trees/Woods, City
Accessibility None
Porch Balcony
Garage N
Private Pool N
Building
Story 1
Sewer Public Sewer
Water Public
Architectural Style Victorian
Level or Stories 1
Additional Building Above Grade
New Construction N
Schools
Elementary Schools Thomson
Middle Schools Francis
High Schools Cardozo
School District District Of Columbia Public Schools
Others
HOA Fee Include Ext Bldg Maint,Insurance,Sewer,Trash,Water,Reserve Funds
Senior Community No
Tax ID 0314//2071
Ownership Condominium
Security Features Electric Alarm,Motion Detectors,Smoke Detector,Security System,Sprinkler System - Indoor
Acceptable Financing Cash, Conventional
Listing Terms Cash, Conventional
Financing Cash,Conventional
Special Listing Condition Standard
Read Less Info
Want to know what your home might be worth? Contact us for a FREE valuation!

Our team is ready to help you sell your home for the highest possible price ASAP

Bought with Joseph Scavetta • Keller Williams Capital Properties
“Molly's job is to find and attract mastery-based agents to the office, protect the culture, and make sure everyone is happy! ”






