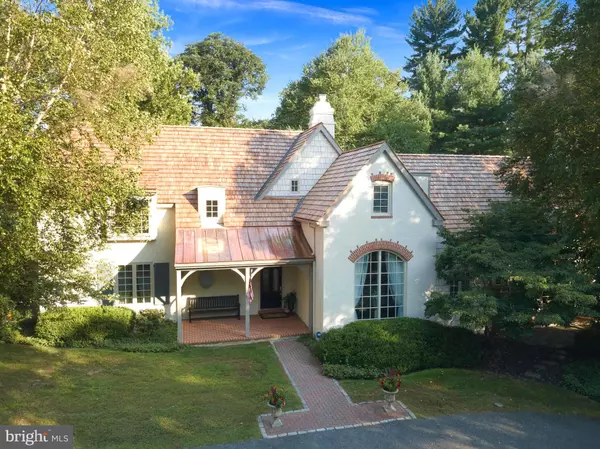$1,375,000
$1,375,000
For more information regarding the value of a property, please contact us for a free consultation.
4 Beds
5 Baths
6,141 SqFt
SOLD DATE : 01/15/2021
Key Details
Sold Price $1,375,000
Property Type Single Family Home
Sub Type Detached
Listing Status Sold
Purchase Type For Sale
Square Footage 6,141 sqft
Price per Sqft $223
Subdivision None Available
MLS Listing ID PACT515300
Sold Date 01/15/21
Style Traditional,French,Manor,Cottage
Bedrooms 4
Full Baths 4
Half Baths 1
HOA Y/N N
Abv Grd Liv Area 4,641
Originating Board BRIGHT
Year Built 1995
Annual Tax Amount $16,448
Tax Year 2020
Lot Size 3.000 Acres
Acres 3.0
Lot Dimensions 0.00 x 0.00
Property Description
Welcome to this exquisite French chateau-style home nestled amidst preserved open space in Chadds Ford. Designed by renowned architect, Jack Arnold, this custom home offers old-world charm combined with many modern amenities and updates. As you pass through the stone gates you enter a serene retreat set on three acres preserved under an easement with the Brandywine Conservancy. You will be charmed by the elegance of the home and the new cedar shake and copper roof (2020). Entering the foyer notice the beautifully inlaid hardwood floors, archways and design details reflecting the custom renovation of the main living areas and kitchen in 2016. To your right is the formal dining room that impresses with its beamed ceiling and stunning picture window. Passing into the kitchen you'll appreciate the beautiful white cabinetry and mill work, quartz counters, farmhouse sink and stainless Bosch and Sub-Zero appliances. The kitchen opens into the cathedral-style living room with exposed beams, built-in bookcases and gas fireplace. Four arched French doors (2020) lead onto front and rear patios with peaceful views and manicured gardens. Adjacent to the kitchen is a skylit breakfast room and a curved staircase leading to the guest suite. From the breakfast room we enter the formal sitting room augmented with a stately Gothic-style stone fireplace (gas). Returning to the foyer you pass through French doors to enter the master suite, which has a private garden patio, extensive walk-in closet and spa-like bathroom with soaking tub and plantation shutters. The main level is completed with a renovated mudroom and laundry leading to the 2-car garage. Upstairs enter two generous-sized bedrooms with hardwood floors joined by a renovated bathroom. Off of one of the bedrooms is a large bonus room complete with built-in bookcases and a lovely reading window. On the other side of the foyer is the fourth bedroom with en-suite full bathroom. On the lower level is an expansive living area with a kitchenette accented with silk shantung wallpaper. The lower level is completed with a fitness studio, yoga room/office and full bathroom. Home features and recent updates include: 4 Zone HVAC with 3 main systems replaced in 2019, Freshly painted exterior (2020), Generac generator, whole house water filtration system, tankless Rinnai water heater, exterior LED lighting (2020), whole home entertainment system and new garage doors (2020). A stucco inspection was completed in 2020, and the report is available for your reference. This gracious home is an oasis and captures the spirit of why the Brandywine Valley is known as "Chateau Country."
Location
State PA
County Chester
Area Pennsbury Twp (10364)
Zoning R3
Rooms
Other Rooms Dining Room, Sitting Room, Bedroom 2, Bedroom 3, Bedroom 4, Kitchen, Family Room, Foyer, Breakfast Room, Bedroom 1, Study, Exercise Room, Great Room, Mud Room, Bathroom 1, Bonus Room
Basement Full
Main Level Bedrooms 1
Interior
Interior Features Breakfast Area, Built-Ins, Crown Moldings, Curved Staircase, Family Room Off Kitchen, Exposed Beams, Kitchen - Gourmet, Kitchen - Eat-In, Soaking Tub, Wainscotting, Window Treatments, Wood Floors, Water Treat System, Skylight(s), Recessed Lighting, Formal/Separate Dining Room, Ceiling Fan(s)
Hot Water Natural Gas
Heating Forced Air
Cooling Central A/C
Flooring Hardwood, Carpet
Fireplaces Number 2
Fireplaces Type Stone, Gas/Propane
Equipment Built-In Microwave, Built-In Range, Dishwasher, Disposal, Dryer - Front Loading, Instant Hot Water, Oven - Double, Oven/Range - Gas, Refrigerator, Washer - Front Loading, Water Conditioner - Owned, Water Heater - Tankless
Fireplace Y
Appliance Built-In Microwave, Built-In Range, Dishwasher, Disposal, Dryer - Front Loading, Instant Hot Water, Oven - Double, Oven/Range - Gas, Refrigerator, Washer - Front Loading, Water Conditioner - Owned, Water Heater - Tankless
Heat Source Natural Gas
Laundry Main Floor
Exterior
Exterior Feature Patio(s)
Parking Features Garage - Side Entry, Garage Door Opener, Inside Access
Garage Spaces 22.0
Water Access N
View Panoramic, Pasture, Scenic Vista, Trees/Woods, Garden/Lawn
Roof Type Shake,Copper
Accessibility None
Porch Patio(s)
Attached Garage 2
Total Parking Spaces 22
Garage Y
Building
Story 2
Sewer On Site Septic
Water Private, Well
Architectural Style Traditional, French, Manor, Cottage
Level or Stories 2
Additional Building Above Grade, Below Grade
New Construction N
Schools
Elementary Schools Hillendale
Middle Schools Charles F. Patton
High Schools Unionville
School District Unionville-Chadds Ford
Others
Senior Community No
Tax ID 64-04 -0020.1100
Ownership Fee Simple
SqFt Source Assessor
Security Features Security Gate,Security System
Special Listing Condition Standard
Read Less Info
Want to know what your home might be worth? Contact us for a FREE valuation!

Our team is ready to help you sell your home for the highest possible price ASAP

Bought with Susan J Henley • Compass RE

“Molly's job is to find and attract mastery-based agents to the office, protect the culture, and make sure everyone is happy! ”






