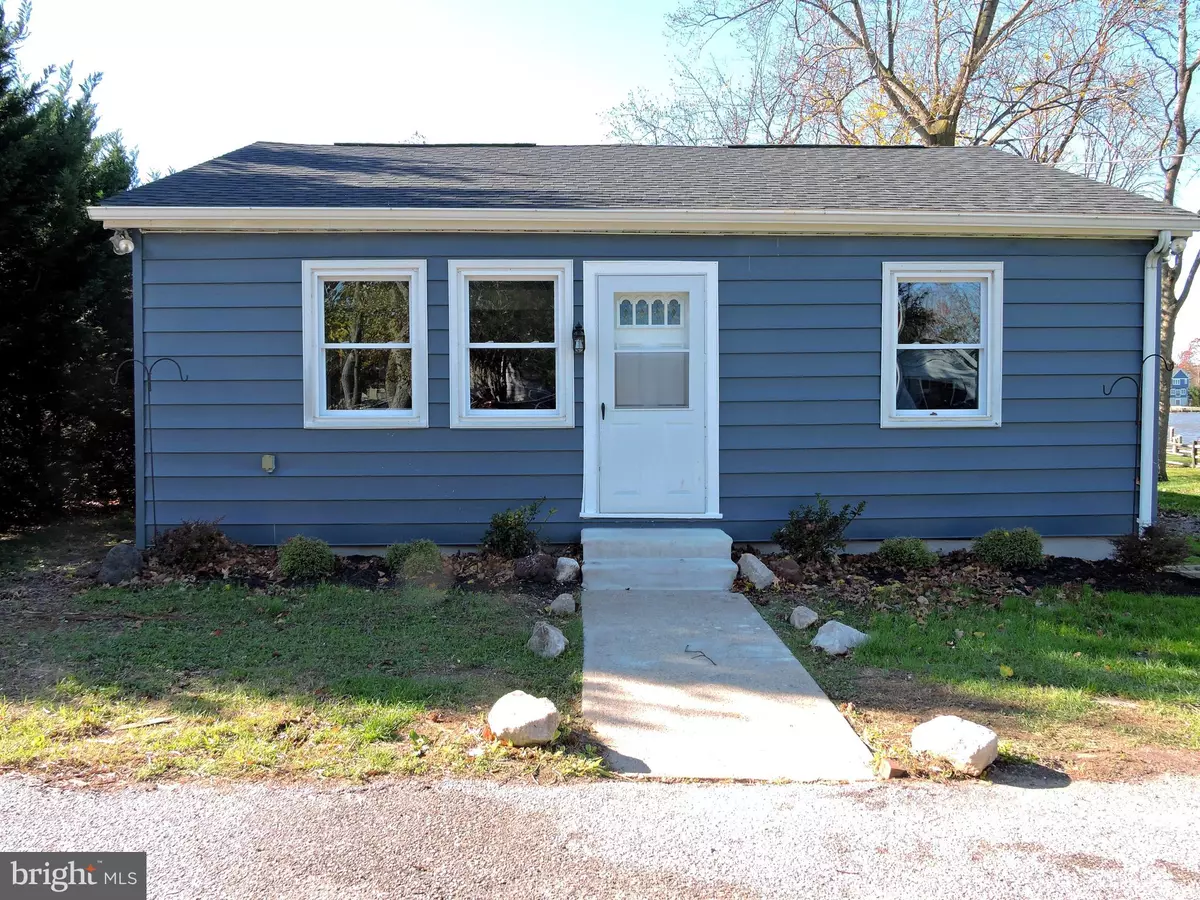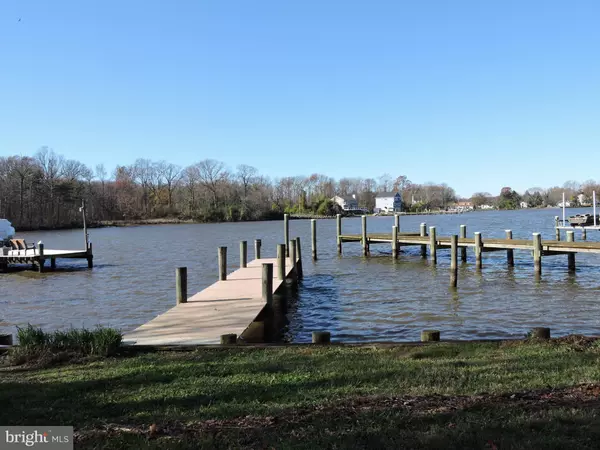$435,000
$435,000
For more information regarding the value of a property, please contact us for a free consultation.
3 Beds
2 Baths
1,400 SqFt
SOLD DATE : 12/30/2020
Key Details
Sold Price $435,000
Property Type Single Family Home
Sub Type Detached
Listing Status Sold
Purchase Type For Sale
Square Footage 1,400 sqft
Price per Sqft $310
Subdivision Harewood Park
MLS Listing ID MDBC513406
Sold Date 12/30/20
Style Ranch/Rambler
Bedrooms 3
Full Baths 2
HOA Y/N N
Abv Grd Liv Area 1,400
Originating Board BRIGHT
Year Built 1935
Annual Tax Amount $4,709
Tax Year 2020
Lot Size 0.255 Acres
Acres 0.26
Property Description
WOW!! This one has it all...What an incredible renovation on this waterfront gem! Very seldom do you find that perfect home that offers an open floor concept , one level living, complete renovation, large level yard, and did I mention that it's a waterfront! From the moment you enter this property you realize that all you have to do is call the movers. This home offers 3 bedrooms, 2 full baths, a wood burning fireplace with an insert, beautiful new kitchen boasting grey shaker style cabinetry with stainless steel appliances, granite counter tops, glass tile backsplash, and an over-sized island/breakfast bar. The HVAC system has been completely upgraded and the architectural shingled roof has just been installed. The front yard facing the river has a huge covered deck that steps down to a concrete patio for entertaining. There is a 12X9 storage shed on the property. If your looking for a waterfront home and you don't want to rebuild it over the next 10 years then this home checks all the boxes. All you need is your furniture, and maybe a BOAT!! Don't wait.....
Location
State MD
County Baltimore
Zoning R
Rooms
Other Rooms Living Room, Bedroom 2, Bedroom 3, Kitchen, Family Room, Bedroom 1, Bathroom 1, Bathroom 2
Main Level Bedrooms 3
Interior
Interior Features Attic, Attic/House Fan, Breakfast Area, Carpet, Ceiling Fan(s), Combination Dining/Living, Combination Kitchen/Dining, Combination Kitchen/Living, Entry Level Bedroom, Family Room Off Kitchen, Floor Plan - Open, Kitchen - Island, Kitchen - Eat-In, Kitchen - Table Space, Primary Bedroom - Bay Front, Recessed Lighting, Primary Bath(s), Other
Hot Water Electric
Heating Heat Pump(s), Wood Burn Stove
Cooling Central A/C, Ceiling Fan(s)
Flooring Partially Carpeted, Wood
Fireplaces Number 1
Fireplaces Type Brick, Heatilator, Insert, Wood
Equipment Built-In Microwave, Dishwasher, Disposal, Energy Efficient Appliances, ENERGY STAR Refrigerator, Exhaust Fan, Icemaker, Stove
Furnishings No
Fireplace Y
Window Features Double Pane,Vinyl Clad,Sliding,Screens,Replacement,Energy Efficient
Appliance Built-In Microwave, Dishwasher, Disposal, Energy Efficient Appliances, ENERGY STAR Refrigerator, Exhaust Fan, Icemaker, Stove
Heat Source Wood, Electric
Laundry Main Floor, Hookup
Exterior
Exterior Feature Deck(s), Patio(s), Roof
Garage Spaces 4.0
Utilities Available Above Ground, Cable TV, Phone Available, Under Ground
Waterfront Description Boat/Launch Ramp
Water Access Y
Water Access Desc Boat - Powered,Fishing Allowed,Sail,Swimming Allowed,Canoe/Kayak
View Water, River
Roof Type Architectural Shingle,Asphalt,Shingle
Street Surface Black Top
Accessibility None
Porch Deck(s), Patio(s), Roof
Total Parking Spaces 4
Garage N
Building
Lot Description SideYard(s), Bulkheaded, Cleared, Flood Plain, Landscaping, Front Yard
Story 1
Foundation Block, Crawl Space, Permanent
Sewer Public Sewer
Water Public
Architectural Style Ranch/Rambler
Level or Stories 1
Additional Building Above Grade, Below Grade
Structure Type Dry Wall,Brick
New Construction N
Schools
School District Baltimore County Public Schools
Others
Pets Allowed Y
Senior Community No
Tax ID 04151501850171
Ownership Fee Simple
SqFt Source Assessor
Security Features Main Entrance Lock
Acceptable Financing FHA, Cash, Conventional
Horse Property N
Listing Terms FHA, Cash, Conventional
Financing FHA,Cash,Conventional
Special Listing Condition Standard
Pets Allowed No Pet Restrictions
Read Less Info
Want to know what your home might be worth? Contact us for a FREE valuation!

Our team is ready to help you sell your home for the highest possible price ASAP

Bought with Robert Kansler • Berkshire Hathaway HomeServices PenFed Realty
“Molly's job is to find and attract mastery-based agents to the office, protect the culture, and make sure everyone is happy! ”





