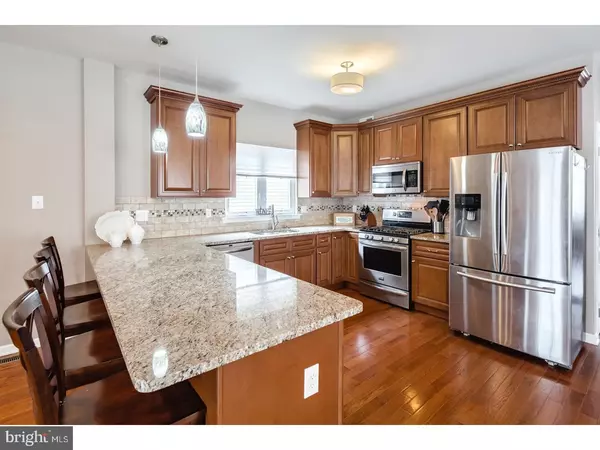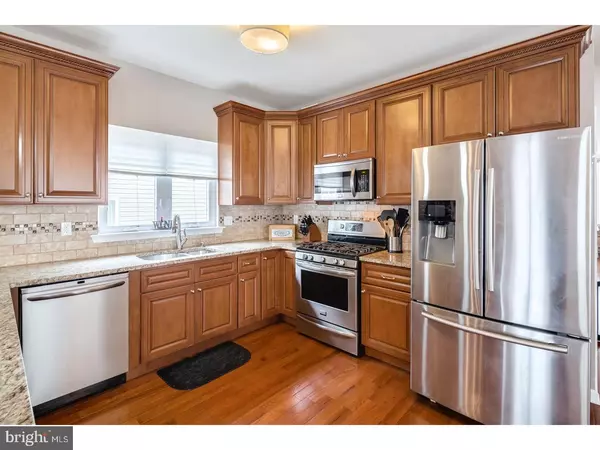$445,000
$459,000
3.1%For more information regarding the value of a property, please contact us for a free consultation.
4 Beds
4 Baths
3,500 SqFt
SOLD DATE : 07/28/2017
Key Details
Sold Price $445,000
Property Type Single Family Home
Sub Type Detached
Listing Status Sold
Purchase Type For Sale
Square Footage 3,500 sqft
Price per Sqft $127
Subdivision Bustleton
MLS Listing ID 1003251559
Sold Date 07/28/17
Style Colonial
Bedrooms 4
Full Baths 3
Half Baths 1
HOA Y/N N
Abv Grd Liv Area 3,500
Originating Board TREND
Year Built 2014
Annual Tax Amount $1,696
Tax Year 2017
Lot Size 4,251 Sqft
Acres 0.1
Lot Dimensions 43X100
Property Description
Here's an awesome quality built almost new construction Contemporary Straight thru single home in the desired Bustleton section. This 3 years NEW, 4 Bedroom 3.5 Bath home which includes full finished walk out basement with full bath and Oversized Attached Garage. You'll enter this beautiful home to find 9 foot ceilings in the huge formal living room with gleaming HARDWOOD FlOORS, Crown molding, and wainscoting. The living room is adjoined by the dining room which transitions to the beautiful kitchen. There you will find 42" cabinets, granite counters, breakfast bar, pendant lights, built in stainless steel gas stove, stainless steel microwave oven and dishwasher, HARDWOOD FLOORS, recessed lighting and eat in area. The open floor plan provides for a perfect setting for entertaining. This kitchen is open to the HUGE family room with recessed lights, HARDWOOD FLOORS, gas fireplace and slider leading to a Huge deck. The deck provides for an ideal area for entertaining, barbecues and relaxation overlooking the generously sized back yard. Upstairs you will find the large master bedroom with walk in closet, trayed ceiling, recessed lighting, ceiling fan with master bathroom. The master bath features ceramic plank tiles around shower stall and bench seat enclosed by gleaming glass, double bowl granite vanity and ceramic plank floors. The other 3 bedrooms are all well sized with plenty of natural light. In the upstairs hall bath has ceramic tile surrounding tub, granite topped vanity and ceramic floors. You'll love the convenience of 2nd floor laundry. The finished basement with recessed lights and beautiful full bath provides another area perfect for entertaining. Or it can easily be used as living space for in laws or extended stay guests. Either exit the basement from the walk out slider to beautiful fenced back yard or go to the attached over sized garage which will provide an extra area for a workshop or some TOYS!! You won't be disappointed by this GEM nestled in the desired Bustleton area. Convenient to all major road, shopping and public transportation. Also, you will enjoy the savings of 7 years left on the TAX ABATEMENT!
Location
State PA
County Philadelphia
Area 19115 (19115)
Zoning RSA2
Rooms
Other Rooms Living Room, Dining Room, Primary Bedroom, Bedroom 2, Bedroom 3, Kitchen, Family Room, Bedroom 1, Laundry, Other
Basement Full, Outside Entrance, Fully Finished
Interior
Interior Features Primary Bath(s), Butlers Pantry, Ceiling Fan(s), Dining Area
Hot Water Natural Gas
Heating Gas, Forced Air
Cooling Central A/C
Flooring Wood, Fully Carpeted, Tile/Brick
Fireplaces Number 1
Equipment Built-In Range, Disposal, Built-In Microwave
Fireplace Y
Window Features Energy Efficient
Appliance Built-In Range, Disposal, Built-In Microwave
Heat Source Natural Gas
Laundry Upper Floor
Exterior
Exterior Feature Deck(s)
Garage Oversized
Garage Spaces 4.0
Fence Other
Waterfront N
Water Access N
Roof Type Shingle
Accessibility None
Porch Deck(s)
Parking Type On Street, Driveway, Attached Garage
Attached Garage 1
Total Parking Spaces 4
Garage Y
Building
Story 2
Foundation Concrete Perimeter
Sewer Public Sewer
Water Public
Architectural Style Colonial
Level or Stories 2
Additional Building Above Grade
Structure Type 9'+ Ceilings
New Construction N
Schools
School District The School District Of Philadelphia
Others
Senior Community No
Tax ID 562443446
Ownership Fee Simple
Acceptable Financing Conventional, VA, FHA 203(b)
Listing Terms Conventional, VA, FHA 203(b)
Financing Conventional,VA,FHA 203(b)
Read Less Info
Want to know what your home might be worth? Contact us for a FREE valuation!

Our team is ready to help you sell your home for the highest possible price ASAP

Bought with Jeffy M Joseph • Emmanuel Realty

“Molly's job is to find and attract mastery-based agents to the office, protect the culture, and make sure everyone is happy! ”






