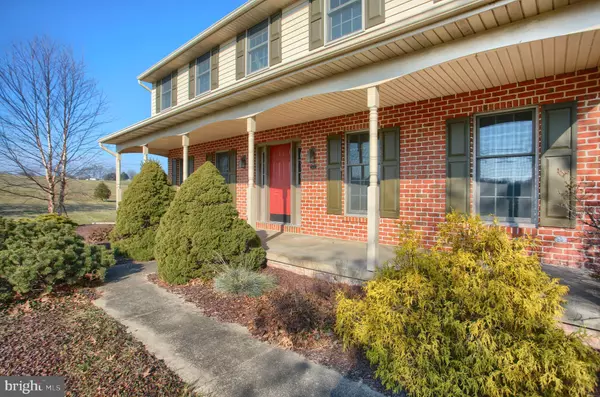$353,000
$329,900
7.0%For more information regarding the value of a property, please contact us for a free consultation.
5 Beds
2 Baths
2,504 SqFt
SOLD DATE : 02/02/2021
Key Details
Sold Price $353,000
Property Type Single Family Home
Sub Type Detached
Listing Status Sold
Purchase Type For Sale
Square Footage 2,504 sqft
Price per Sqft $140
Subdivision None Available
MLS Listing ID PALA175902
Sold Date 02/02/21
Style Colonial
Bedrooms 5
Full Baths 1
Half Baths 1
HOA Y/N N
Abv Grd Liv Area 2,504
Originating Board BRIGHT
Year Built 1995
Annual Tax Amount $5,620
Tax Year 2021
Lot Size 1.020 Acres
Acres 1.02
Lot Dimensions 0.00 x 0.00
Property Description
Traditional style home peacefully situated on over an acre lot with the most beautiful farmland views! Potential, potential, potential! Great bones in need of some cosmetic work- what better way to customize your dream home on a budget. The main floor features a spacious custom oak raised panel kitchen, stainless steel appliances, and an island giving even more room to gather. You have the option to enjoy your meals in the eat in kitchen while accompanying the chef or host your family and friends in the formal dining room. The large bay window in the kitchen overlooks the endless countryside and warms the room with rays of sunshine- great way to start the day. The kitchen opens nicely to the family room with a cozy wood stove and access to your large deck. Roomy laundry/mud room (w/ shelving!) and a private powder room, MAIN level bedroom (or office/school room), and living area also occupies the first floor. Additional FOUR very generously sized bedrooms reside on the second floor along with a full bathroom (double sink- woohoo!). The attic is located off the master bedroom and already ruffed for plumping (and a skylight too!)- time to design your master bathroom! The exterior is breathtaking (and private)! Huge lot overlooking Lancaster Countys rolling pastures, room to play outdoor games, host gatherings, kick up a game of volleyball, or even camp out with the kids- the possibilities are truly endless. New roof (2019), 12 replacement windows, and 2 car garage. We have provided the scenery and stellar structure; all you need is your tools! Do not delay and schedule your showing TODAY!
Location
State PA
County Lancaster
Area Warwick Twp (10560)
Zoning RESIDENTIAL
Rooms
Other Rooms Living Room, Dining Room, Bedroom 2, Bedroom 3, Bedroom 4, Bedroom 5, Kitchen, Family Room, Bedroom 1, Laundry, Bathroom 1
Basement Full, Unfinished
Main Level Bedrooms 1
Interior
Interior Features Attic, Carpet, Ceiling Fan(s), Combination Kitchen/Dining, Dining Area, Family Room Off Kitchen, Formal/Separate Dining Room, Kitchen - Island, Wood Stove, Other
Hot Water Electric, Other
Heating Forced Air, Wood Burn Stove, Other
Cooling Central A/C
Flooring Vinyl, Carpet, Laminated
Equipment Built-In Microwave, Dishwasher, Disposal, Dryer, Refrigerator, Stainless Steel Appliances, Washer
Fireplace N
Appliance Built-In Microwave, Dishwasher, Disposal, Dryer, Refrigerator, Stainless Steel Appliances, Washer
Heat Source Geo-thermal, Coal, Wood
Laundry Main Floor
Exterior
Exterior Feature Deck(s), Porch(es)
Garage Garage - Side Entry, Garage Door Opener, Inside Access
Garage Spaces 2.0
Waterfront N
Water Access N
View Pasture
Roof Type Composite,Shingle
Accessibility 2+ Access Exits
Porch Deck(s), Porch(es)
Parking Type Attached Garage, Driveway, Off Street
Attached Garage 2
Total Parking Spaces 2
Garage Y
Building
Lot Description Not In Development
Story 2
Sewer Public Sewer
Water Public
Architectural Style Colonial
Level or Stories 2
Additional Building Above Grade, Below Grade
New Construction N
Schools
Middle Schools Warwick
High Schools Warwick
School District Warwick
Others
Senior Community No
Tax ID 600-41039-0-0000
Ownership Fee Simple
SqFt Source Assessor
Acceptable Financing Cash, VA, Conventional, USDA
Listing Terms Cash, VA, Conventional, USDA
Financing Cash,VA,Conventional,USDA
Special Listing Condition Standard
Read Less Info
Want to know what your home might be worth? Contact us for a FREE valuation!

Our team is ready to help you sell your home for the highest possible price ASAP

Bought with Devin Bolton • CENTURY 21 Home Advisors

“Molly's job is to find and attract mastery-based agents to the office, protect the culture, and make sure everyone is happy! ”






