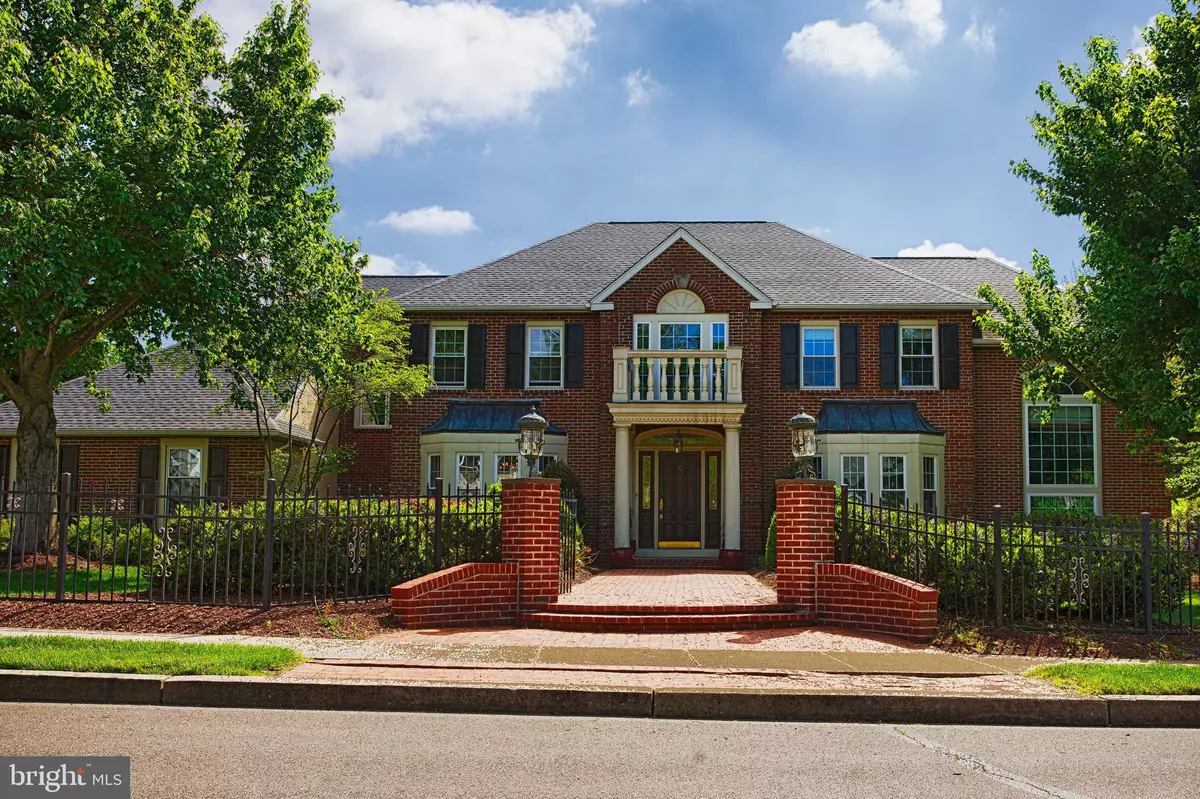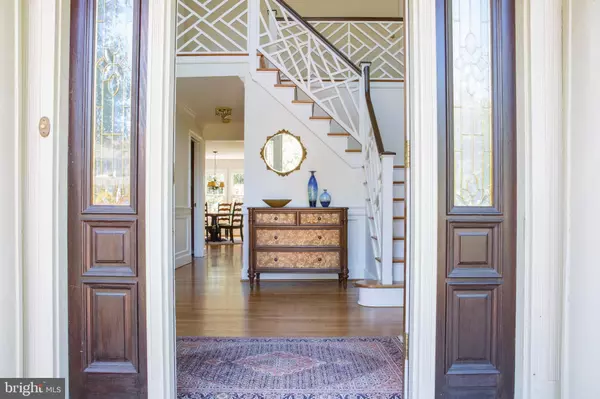$880,000
$899,900
2.2%For more information regarding the value of a property, please contact us for a free consultation.
4 Beds
3 Baths
4,326 SqFt
SOLD DATE : 02/02/2021
Key Details
Sold Price $880,000
Property Type Single Family Home
Sub Type Detached
Listing Status Sold
Purchase Type For Sale
Square Footage 4,326 sqft
Price per Sqft $203
Subdivision Riverstone
MLS Listing ID PABU507142
Sold Date 02/02/21
Style Colonial
Bedrooms 4
Full Baths 2
Half Baths 1
HOA Y/N N
Abv Grd Liv Area 4,326
Originating Board BRIGHT
Year Built 1988
Annual Tax Amount $9,236
Tax Year 2020
Lot Size 0.450 Acres
Acres 0.45
Lot Dimensions 233.00 x 106.00
Property Description
Walking distance to town, school, restaurants, theater, shopping, everything! Beautifully maintained and ideally located on an exclusive private cul-de-sac in New Hope Borough, this stately brick colonial with a private gated drive, exemplifies a spacious, luxury lifestyle. With freshly painted rooms and new carpeting, this home is move-in ready. Extensive moldings add elegance to the 2-story foyer with turned staircase while the gorgeous hardwood floors flow throughout the main level. Through French doors, enter the living room leading to a stunning library with brick fireplace and two floors lined with built-in bookcases accessed by a second staircase. The large dining area hosts a copper wet bar and breakfast bar that overlooks the chef's workspace. Beauty and function blend in the gourmet kitchen featuring quartz countertops, travertine backsplashes, striking bronze-finished Jenn-Air appliances, marble-topped center island and an abundance of solid wood cabinetry. The sunken family room has a floor-to-ceiling custom fireplace, built-in cabinetry and doors that open to the brick patio and beautiful backyard views. The main level also includes a formal dining room, three-season room, powder room and laundry room. The main bedroom on the upper level is a serene retreat with dual, custom walk-in closets and a custom bath with floor to ceiling tile, garden tub and steam shower. Through the bedroom is the upper library that serves as an office/study or book-lovers retreat. Three additional bedrooms with ample closet space and full bath also occupy this level. NEWER INSTALLATIONS INCLUDE: all new windows, roof and gutters, 2 HVAC systems, hot water heater, sump pump and doors! The well-manicured back yard with new decking, pergola and large, brick patio backs to open space and has an in-ground sprinkler system. This beautiful home is ideally located in walking distance to the picturesque River Towns of New Hope & Lambertville and the New Hope-Solebury schools. Convenient access for commuting to NJ, NY & Philadelphia. This unique find has many more features that must be seen to truly appreciate.
Location
State PA
County Bucks
Area New Hope Boro (10127)
Zoning RC
Rooms
Other Rooms Living Room, Dining Room, Primary Bedroom, Bedroom 2, Bedroom 3, Bedroom 4, Family Room, Library, Foyer, Laundry, Loft, Other, Office, Primary Bathroom, Half Bath
Basement Full
Interior
Interior Features Additional Stairway, Built-Ins, Ceiling Fan(s), Crown Moldings, Kitchen - Country, Primary Bath(s), Pantry, Recessed Lighting, Upgraded Countertops, Tub Shower, Dining Area, Kitchen - Island, Wet/Dry Bar, Stall Shower
Hot Water Electric
Heating Forced Air
Cooling Central A/C
Flooring Hardwood, Carpet, Ceramic Tile
Fireplaces Number 2
Fireplaces Type Brick, Wood
Equipment Cooktop, Dishwasher, Oven - Double, Oven - Self Cleaning, Refrigerator, Microwave
Fireplace Y
Window Features Bay/Bow,Double Hung,Energy Efficient
Appliance Cooktop, Dishwasher, Oven - Double, Oven - Self Cleaning, Refrigerator, Microwave
Heat Source Electric
Laundry Main Floor
Exterior
Exterior Feature Deck(s), Patio(s)
Garage Built In, Garage Door Opener, Inside Access
Garage Spaces 3.0
Utilities Available Cable TV Available
Waterfront N
Water Access N
Roof Type Asphalt,Shingle
Accessibility None
Porch Deck(s), Patio(s)
Parking Type Attached Garage, Driveway
Attached Garage 3
Total Parking Spaces 3
Garage Y
Building
Lot Description Cul-de-sac, Front Yard, Rear Yard, Irregular
Story 2
Sewer Public Sewer
Water Public
Architectural Style Colonial
Level or Stories 2
Additional Building Above Grade, Below Grade
New Construction N
Schools
Elementary Schools New Hope-Solebury
Middle Schools New Hope-Solebury
High Schools New Hope-Solebury
School District New Hope-Solebury
Others
Senior Community No
Tax ID 27-006-067-011
Ownership Fee Simple
SqFt Source Assessor
Acceptable Financing Cash, Conventional
Listing Terms Cash, Conventional
Financing Cash,Conventional
Special Listing Condition Standard
Read Less Info
Want to know what your home might be worth? Contact us for a FREE valuation!

Our team is ready to help you sell your home for the highest possible price ASAP

Bought with Rebecca R Malek • Long & Foster Real Estate, Inc.

“Molly's job is to find and attract mastery-based agents to the office, protect the culture, and make sure everyone is happy! ”






