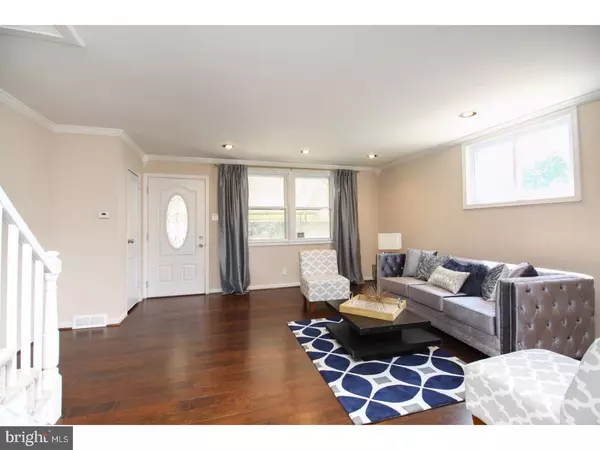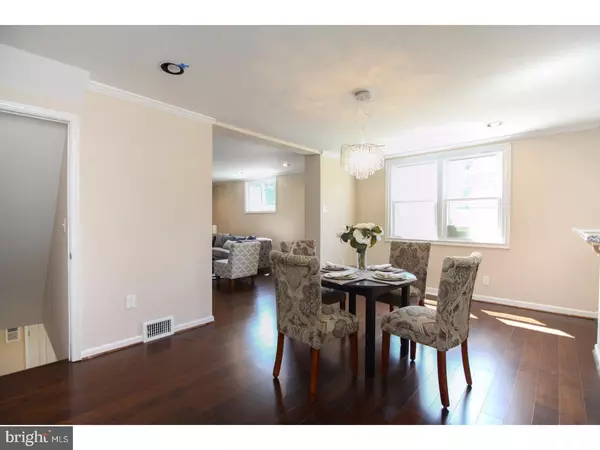$207,000
$209,999
1.4%For more information regarding the value of a property, please contact us for a free consultation.
4 Beds
3 Baths
1,602 SqFt
SOLD DATE : 10/27/2017
Key Details
Sold Price $207,000
Property Type Townhouse
Sub Type End of Row/Townhouse
Listing Status Sold
Purchase Type For Sale
Square Footage 1,602 sqft
Price per Sqft $129
Subdivision Mt Airy (East)
MLS Listing ID 1000316919
Sold Date 10/27/17
Style Other
Bedrooms 4
Full Baths 3
HOA Y/N N
Abv Grd Liv Area 1,602
Originating Board TREND
Year Built 1950
Annual Tax Amount $2,151
Tax Year 2017
Lot Size 2,189 Sqft
Acres 0.05
Lot Dimensions 26X84
Property Description
LOOK NO FURTHER!!! Exceptionally renovated end unit home with no cost spare on highest finishes that won't last long!!! Elegant throughout, this home features open concept living, great entertaining space and luxurious updates you won't see anywhere else. The experience begins in open concept living/dining/kitchen. The large living room features crown moldings, engineered wood floors, and large window which allow for plenty of natural light. The huge dining room has enough space to fit a large dining room table. The beautiful updated kitchen features dark brown cabinets, granite counter tops, stainless steel appliances, and beautiful backslash giving the whole space luxurious look. As you tour upstairs you will find a specious master bedroom, a true retreat, featuring huge his and her closets, vaulted ceiling and full master bathroom with stand in shower and beautiful tiles. Finishing the second floor are two spacious bedrooms with lots of closet space and exceptionally finished main bath with high end tiles. The finished basement offers a fourth bedroom with full bathroom. The house also features rarely offered two car garage and nicely landscaped yard with plenty of space. This home improvements will exceed your expectations and also includes NEW HVAC, NEW windows, NEW electric and NEW plumbing. Enjoy this beautiful home nested in a great Mt. Airy. Don't wait to see it! MAKE AN OFFER TODAY!!!
Location
State PA
County Philadelphia
Area 19150 (19150)
Zoning RSA5
Rooms
Other Rooms Living Room, Dining Room, Primary Bedroom, Bedroom 2, Bedroom 3, Kitchen, Family Room, Bedroom 1
Basement Full, Fully Finished
Interior
Interior Features Primary Bath(s), Kitchen - Eat-In
Hot Water Natural Gas
Heating Forced Air
Cooling Central A/C
Flooring Fully Carpeted, Tile/Brick
Equipment Energy Efficient Appliances
Fireplace N
Window Features Energy Efficient,Replacement
Appliance Energy Efficient Appliances
Heat Source Natural Gas
Laundry Basement
Exterior
Garage Spaces 4.0
Waterfront N
Water Access N
Accessibility None
Parking Type On Street, Driveway, Attached Garage
Attached Garage 2
Total Parking Spaces 4
Garage Y
Building
Lot Description Corner, Front Yard, SideYard(s)
Story 2
Sewer Public Sewer
Water Public
Architectural Style Other
Level or Stories 2
Additional Building Above Grade
New Construction N
Schools
School District The School District Of Philadelphia
Others
Senior Community No
Tax ID 502413200
Ownership Fee Simple
Read Less Info
Want to know what your home might be worth? Contact us for a FREE valuation!

Our team is ready to help you sell your home for the highest possible price ASAP

Bought with Brie Johnson • Keller Williams Real Estate Tri-County

“Molly's job is to find and attract mastery-based agents to the office, protect the culture, and make sure everyone is happy! ”






