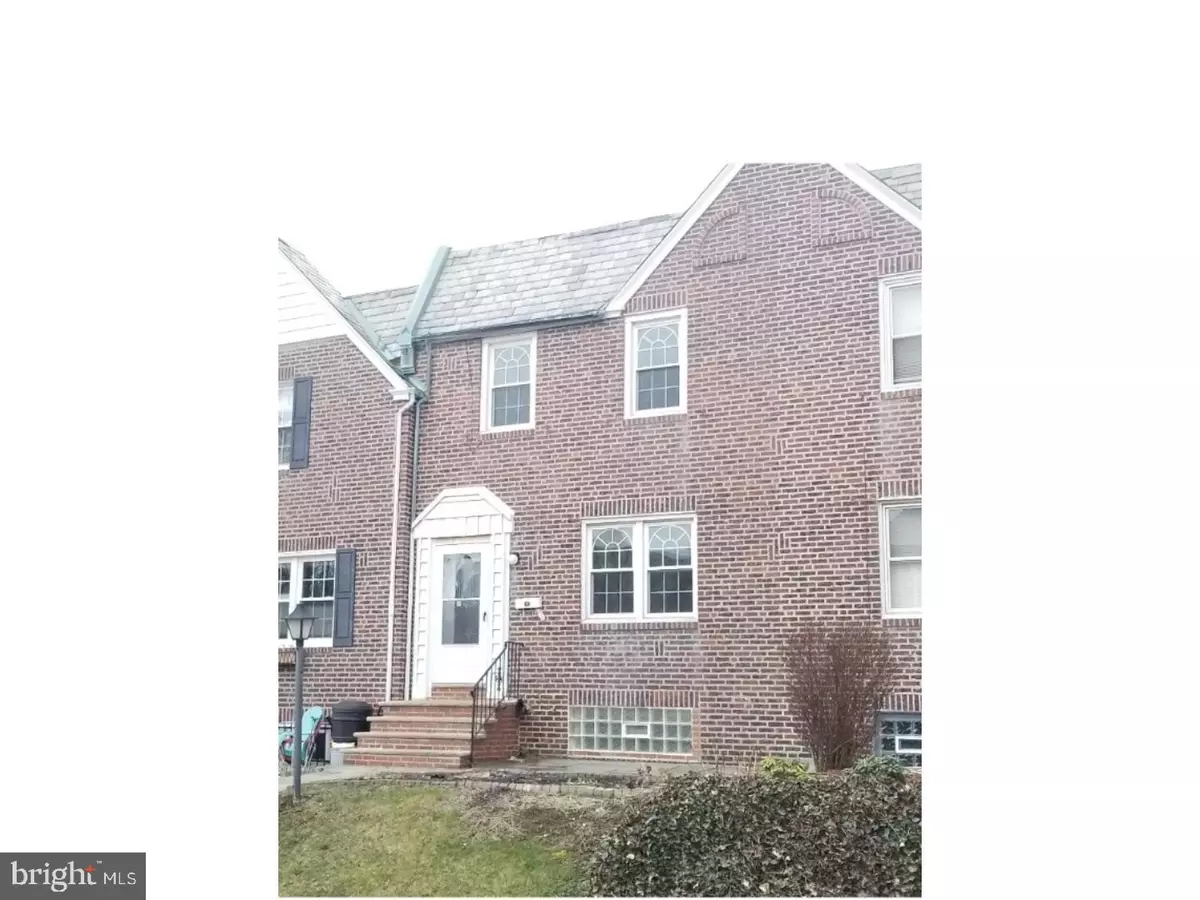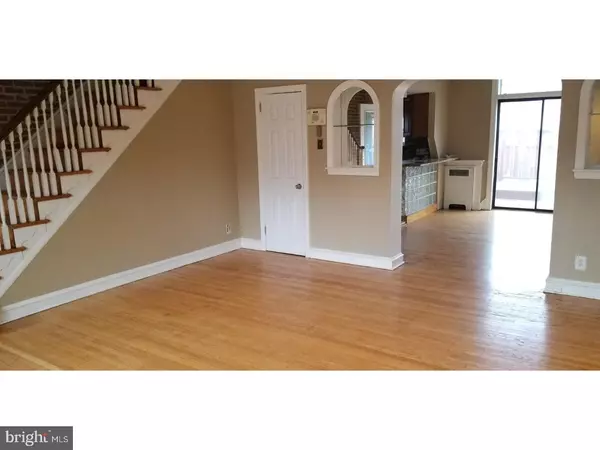$160,000
$170,000
5.9%For more information regarding the value of a property, please contact us for a free consultation.
3 Beds
2 Baths
1,286 SqFt
SOLD DATE : 05/29/2018
Key Details
Sold Price $160,000
Property Type Townhouse
Sub Type Interior Row/Townhouse
Listing Status Sold
Purchase Type For Sale
Square Footage 1,286 sqft
Price per Sqft $124
Subdivision Mt Airy (East)
MLS Listing ID 1000327246
Sold Date 05/29/18
Style AirLite
Bedrooms 3
Full Baths 1
Half Baths 1
HOA Y/N N
Abv Grd Liv Area 1,286
Originating Board TREND
Year Built 1932
Annual Tax Amount $2,142
Tax Year 2018
Lot Size 1,412 Sqft
Acres 0.03
Lot Dimensions 19X75
Property Description
Here is your opportunity to become the proud, new owner of this lovely home located in beautiful East Mt. Airy. 446 E Slocum Street is tucked away on a quiet side street. The exterior of the home provides a brick structure, quaint front lawn, a small patio and lovely decorative stairs at the bottom of the front walkway and leading into the home. As you make your way inside, you are welcomed by the large living room. Here you will find lovely refinished hardwood flooring which flows into the dining room, up the stairs, through the hall and into the bedrooms. Large front windows provide a rich source of natural sunlight to fill and warm the living room and there is abundant recessed lighting. The wall opposite the entrance is covered with a wall-to-wall, floor-to-floor mirror, and this room is completed with a coat closet and book nook. The dining room has a ceiling fan and provides access to the large rear deck through the sliding doors, and there is a partial island with a glass block wall beneath the island. The kitchen is outfitted with granite countertops, a lovely backsplash, wood cabinetry, a stainless steel dishwasher, under cabinet/over stove microwave, and tile flooring. Completing the kitchen is the flooring and lovely decorative door leading to the basement. As you make your way to the upper level there is a gorgeous brick wall running from the entrance, along the stairs and along a portion of the hall wall. The 4 piece bathroom has been completely redone with new flooring, new fixtures, new vanity, new tub, and tile, new lighting, and new medicine cabinet. All rooms on the first and second floors have been freshly painted, most of the windows were installed approximately six years ago, and each bedroom has a closet and a ceiling fan. The basement is partially finished but needs to be updated. There is a separate laundry area and half bath in the basement and a basement exit to the rear of the property. Completing this gem is an attached one garage that is mainly used for storage due to the deck support. Schedule your property tour today.
Location
State PA
County Philadelphia
Area 19119 (19119)
Zoning RSA5
Rooms
Other Rooms Living Room, Dining Room, Primary Bedroom, Bedroom 2, Kitchen, Bedroom 1
Basement Full
Interior
Hot Water Natural Gas
Heating Oil, Hot Water, Radiant
Cooling None
Flooring Wood
Equipment Dishwasher
Fireplace N
Appliance Dishwasher
Heat Source Oil
Laundry Basement
Exterior
Exterior Feature Deck(s)
Garage Spaces 1.0
Waterfront N
Water Access N
Accessibility None
Porch Deck(s)
Parking Type On Street, Attached Garage
Attached Garage 1
Total Parking Spaces 1
Garage Y
Building
Story 2
Sewer Public Sewer
Water Public
Architectural Style AirLite
Level or Stories 2
Additional Building Above Grade
New Construction N
Schools
Middle Schools Theodore Roosevelt
High Schools Martin L. King
School District The School District Of Philadelphia
Others
Senior Community No
Tax ID 222050300
Ownership Fee Simple
Acceptable Financing Conventional, VA, FHA 203(b)
Listing Terms Conventional, VA, FHA 203(b)
Financing Conventional,VA,FHA 203(b)
Read Less Info
Want to know what your home might be worth? Contact us for a FREE valuation!

Our team is ready to help you sell your home for the highest possible price ASAP

Bought with Rachel J Reilly • Elfant Wissahickon-Chestnut Hill

“Molly's job is to find and attract mastery-based agents to the office, protect the culture, and make sure everyone is happy! ”






