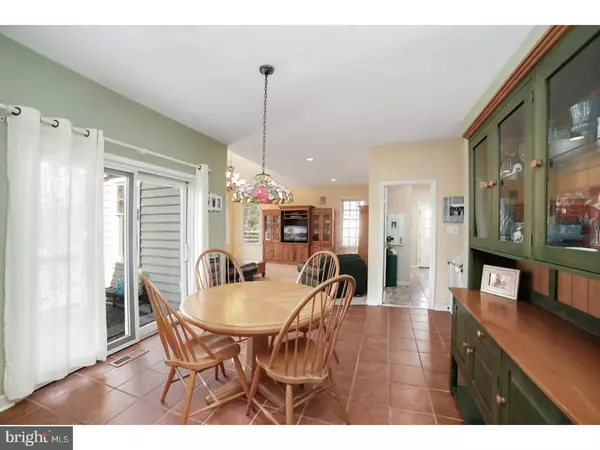$776,000
$799,900
3.0%For more information regarding the value of a property, please contact us for a free consultation.
4 Beds
4 Baths
3,340 SqFt
SOLD DATE : 05/29/2018
Key Details
Sold Price $776,000
Property Type Single Family Home
Sub Type Detached
Listing Status Sold
Purchase Type For Sale
Square Footage 3,340 sqft
Price per Sqft $232
Subdivision Summerhill
MLS Listing ID 1000241354
Sold Date 05/29/18
Style Traditional
Bedrooms 4
Full Baths 3
Half Baths 1
HOA Fees $41/ann
HOA Y/N Y
Abv Grd Liv Area 3,340
Originating Board TREND
Year Built 1995
Annual Tax Amount $11,844
Tax Year 2018
Lot Size 0.461 Acres
Acres 0.46
Lot Dimensions 0.46
Property Description
Spacious home on a premium lot and quiet cul-de-sac in the sought after development of Summerhill. The two-story foyer leads to the living and dining room great for formal entertaining and finished with crown molding. The open kitchen features crisp cabinets, an extra-large center island and breakfast bar, breakfast nook and sliders which open to a back patio complete with a large electric awning. The great room is anchored by a cozy marble fireplace and features vaulted ceilings and arched windows. The main level also has a tiled laundry room, study with French Doors, and a convenient back stairway. The upstairs level has four bedrooms and three full bathrooms. The expansive master bedroom with sitting room separated by French Doors has endless versatility. The master also boasts a huge walk-in closet and full bathroom with whirlpool tub and double vanities. The largely finished basement is complete with a great entertaining area, playhouse under the stairs, a bonus room with closet, plumbing for an additional bathroom and huge storage space. The house has an abundance of striking features like wains-coating in the upper level hallway and back stairs, additional French Doors leading to the dining room from the kitchen, and professionally organized closets throughout. Enjoy the view from the back of the house onto an 85 acre nature preserve replete with walking trails and open fields.
Location
State PA
County Chester
Area Tredyffrin Twp (10343)
Zoning R1/2
Rooms
Other Rooms Living Room, Dining Room, Primary Bedroom, Bedroom 2, Bedroom 3, Kitchen, Family Room, Bedroom 1, Laundry, Other
Basement Full, Fully Finished
Interior
Interior Features Kitchen - Island, Butlers Pantry
Hot Water Natural Gas
Heating Gas, Forced Air
Cooling Central A/C
Fireplaces Number 1
Equipment Cooktop, Built-In Range, Oven - Self Cleaning, Dishwasher, Disposal, Energy Efficient Appliances, Built-In Microwave
Fireplace Y
Appliance Cooktop, Built-In Range, Oven - Self Cleaning, Dishwasher, Disposal, Energy Efficient Appliances, Built-In Microwave
Heat Source Natural Gas
Laundry Main Floor
Exterior
Garage Spaces 6.0
Water Access N
Accessibility None
Attached Garage 3
Total Parking Spaces 6
Garage Y
Building
Story 2
Sewer Public Sewer
Water Public
Architectural Style Traditional
Level or Stories 2
Additional Building Above Grade
New Construction N
Schools
Elementary Schools Valley Forge
Middle Schools Valley Forge
High Schools Conestoga Senior
School District Tredyffrin-Easttown
Others
HOA Fee Include Common Area Maintenance
Senior Community No
Tax ID 43-04 -0226
Ownership Fee Simple
Read Less Info
Want to know what your home might be worth? Contact us for a FREE valuation!

Our team is ready to help you sell your home for the highest possible price ASAP

Bought with James Houghton • BHHS Fox & Roach-Doylestown

“Molly's job is to find and attract mastery-based agents to the office, protect the culture, and make sure everyone is happy! ”






