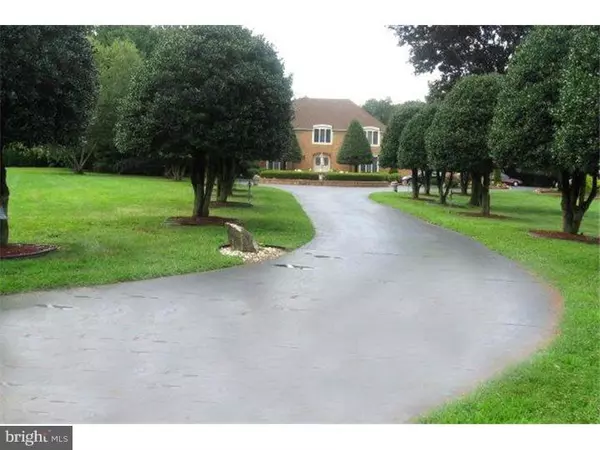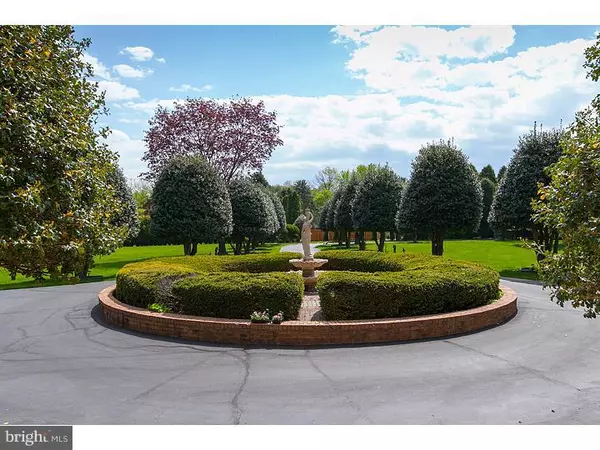$557,500
$589,000
5.3%For more information regarding the value of a property, please contact us for a free consultation.
5 Beds
3 Baths
4,377 SqFt
SOLD DATE : 07/25/2014
Key Details
Sold Price $557,500
Property Type Single Family Home
Sub Type Detached
Listing Status Sold
Purchase Type For Sale
Square Footage 4,377 sqft
Price per Sqft $127
Subdivision Dogwood Estates
MLS Listing ID 1002897252
Sold Date 07/25/14
Style Colonial,Traditional
Bedrooms 5
Full Baths 3
HOA Y/N N
Abv Grd Liv Area 4,377
Originating Board TREND
Year Built 1981
Annual Tax Amount $13,930
Tax Year 2013
Lot Size 2.739 Acres
Acres 2.74
Lot Dimensions 2.74 AC
Property Description
Unique in many ways, this Beautiful Mini-Estate, sitting on 2.74 acres, in a Cul-de-Sac, is located in an Exclusive small community of Executive homes. The Grand Gated Entrance, the Magnificent Manicured Landscaped Grounds, the Simply Gorgeous Backyard with the wonderful In-ground Pool and SPA, perfect for entertaining, is what makes this home "SPECIAL". This Custom Built home offers over 4,000 sf. ft. of living space, a finished lower level (accessible from the main home and the in-law/5th Bedroom) with Wet Bar, Wine Cellar, Exercise room and Storage room! The Amazing Solarium offers the views of the Fabulous Backyard! Go ahead, imagine Yourself enjoying all of this! Two of the 3-car garage has been converted to a 5th Bedroom/In-Law/Au-Pair Suite or it could be perfect as a home office! Recent improvements include Newer A/C and Heating systems, Newer roof & Hot Water Heater, kitchen Granite Tops, Newer Pool Pump And Pool Heater and much more! A Grand Foyer with 2 large Walk-In Closets and a Beautiful Curved Staircase! Comfortable Master Suite with the view of the Serene and Private Backyard and a private Bath with separate toilet room, bathtub and shower stall! The Hallway bath offers a 2-sink vanity and a private toilet room with bath tub and large linen closet! Three Good sized Bright Bedrooms have plenty of closet space and there is a Laundry shoot from the second floor to the main floor Laundry room. Nestled in this private setting but yet conveniently located close to major roadways & shopping! Easy commute to Philly & Princeton and minutes to the Bus Station to New York! You want to see this ONE! By Appointment Only, Thank you.
Location
State NJ
County Burlington
Area Burlington Twp (20306)
Zoning R-40
Rooms
Other Rooms Living Room, Dining Room, Primary Bedroom, Bedroom 2, Bedroom 3, Kitchen, Family Room, Bedroom 1, In-Law/auPair/Suite, Laundry, Other, Attic
Basement Full, Fully Finished
Interior
Interior Features Primary Bath(s), Butlers Pantry, Skylight(s), Ceiling Fan(s), Wet/Dry Bar, Stall Shower, Dining Area
Hot Water Natural Gas
Heating Gas, Forced Air, Zoned
Cooling Central A/C
Flooring Wood, Fully Carpeted, Tile/Brick
Fireplaces Number 1
Fireplaces Type Brick
Equipment Cooktop, Oven - Double, Oven - Self Cleaning, Dishwasher
Fireplace Y
Window Features Bay/Bow
Appliance Cooktop, Oven - Double, Oven - Self Cleaning, Dishwasher
Heat Source Natural Gas
Laundry Main Floor
Exterior
Exterior Feature Patio(s), Porch(es)
Parking Features Inside Access, Garage Door Opener, Oversized
Garage Spaces 4.0
Fence Other
Pool In Ground
Utilities Available Cable TV
Water Access N
Roof Type Pitched,Shingle
Accessibility None
Porch Patio(s), Porch(es)
Attached Garage 1
Total Parking Spaces 4
Garage Y
Building
Lot Description Cul-de-sac, Level, Front Yard, Rear Yard, SideYard(s)
Story 2
Sewer On Site Septic
Water Well
Architectural Style Colonial, Traditional
Level or Stories 2
Additional Building Above Grade
Structure Type Cathedral Ceilings
New Construction N
Schools
High Schools Burlington Township
School District Burlington Township
Others
Tax ID 06-00129 02-00003 02
Ownership Fee Simple
Security Features Security System
Read Less Info
Want to know what your home might be worth? Contact us for a FREE valuation!

Our team is ready to help you sell your home for the highest possible price ASAP

Bought with Robert J Millaway • Connection Realtors
“Molly's job is to find and attract mastery-based agents to the office, protect the culture, and make sure everyone is happy! ”






