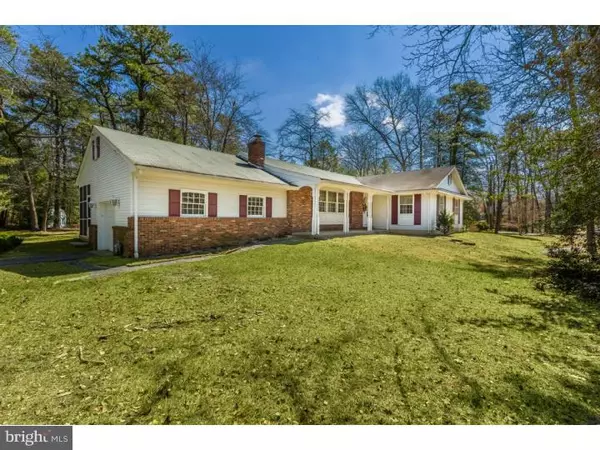$220,000
$235,000
6.4%For more information regarding the value of a property, please contact us for a free consultation.
3 Beds
3 Baths
2,172 SqFt
SOLD DATE : 06/06/2014
Key Details
Sold Price $220,000
Property Type Single Family Home
Sub Type Detached
Listing Status Sold
Purchase Type For Sale
Square Footage 2,172 sqft
Price per Sqft $101
Subdivision Birchwood Lakes
MLS Listing ID 1002870084
Sold Date 06/06/14
Style Ranch/Rambler
Bedrooms 3
Full Baths 2
Half Baths 1
HOA Y/N N
Abv Grd Liv Area 2,172
Originating Board TREND
Year Built 1963
Annual Tax Amount $7,297
Tax Year 2013
Lot Size 0.590 Acres
Acres 0.59
Lot Dimensions 0X0
Property Description
Wow! This exceptional 3 Bedroom 2 full plus a half Bath ranch home boasts 2,172 square feet and is situated on a lovely .59 acre lot. It has just been refreshed including brand new carpeting in the family room and dining room, new blinds throughout, the wallpaper has been removed and this home is freshly painted and the gorgeous pegged hardwood floors found throughout most of the rest of the home have just been refinished! As you approach this home, take note of the large lot and the ample parking - not only on NE Lakeside Drive but also the large driveway in addition to the garage. Step into the foyer where there are newly refinished gleaming pegged hardwood floors that continue into the huge living room which boasts an attractive woodburning fireplace. Ahead is the large family room boasting a second fireplace which overlooks the wooded rear grounds. Adjacent to the family room is the dining room - newly installed plush carpeting has been installed in the family room and into the dining room. A half-capped wall leads to the kitchen which boasts ample wood cabinetry and a full appliance package. Conveniently located off the kitchen is the large laundry room/half bath that then leads to the 14 x 10 screened porch--what a perfect spot to relax after a long day of work! A passage door leads to the one bay garage. To the right of the foyer is the bedroom wing where the hardwood floors continue through the hallway and into all three bedrooms - all bedrooms are large and have exceptional closet space. The master bedroom boasts a master bath with stall shower; there is a hall bath for the two other bedrooms with tub and double sinks. Gas heat (two zones--living area wing and bedroom wing are controlled with separate thermostats)- Weil McLein furnace, whole house fan (AS IS), 2,172 square feet, .59 acre lot, Shed, freshly painted, gleaming refinished pegged hardwood floors, two fireplaces, garage, porch, brand new carpeting, public sewer, well water...Whether you are just starting out or downsizing to one story living, this is a rare find and is ready for a new owner to simply move in and enjoy! Schedule to tour this Birchwood Lakes charmer today!
Location
State NJ
County Burlington
Area Medford Twp (20320)
Zoning RES
Rooms
Other Rooms Living Room, Dining Room, Primary Bedroom, Bedroom 2, Kitchen, Family Room, Bedroom 1, Laundry, Other
Interior
Interior Features Primary Bath(s), Stall Shower, Kitchen - Eat-In
Hot Water Natural Gas
Heating Gas, Hot Water, Baseboard, Zoned
Cooling Wall Unit
Flooring Wood, Fully Carpeted, Tile/Brick
Fireplaces Number 2
Fireplaces Type Brick
Equipment Built-In Range, Oven - Self Cleaning, Dishwasher, Refrigerator
Fireplace Y
Appliance Built-In Range, Oven - Self Cleaning, Dishwasher, Refrigerator
Heat Source Natural Gas
Laundry Main Floor
Exterior
Exterior Feature Porch(es)
Garage Spaces 4.0
Waterfront N
Water Access N
View Water
Roof Type Shingle
Accessibility None
Porch Porch(es)
Parking Type On Street, Driveway, Attached Garage
Attached Garage 1
Total Parking Spaces 4
Garage Y
Building
Lot Description Corner, Level
Story 1
Sewer Public Sewer
Water Well
Architectural Style Ranch/Rambler
Level or Stories 1
Additional Building Above Grade
New Construction N
Schools
Middle Schools Medford Township Memorial
School District Medford Township Public Schools
Others
Tax ID 20-04901-00100
Ownership Fee Simple
Acceptable Financing Conventional, VA, FHA 203(k), FHA 203(b), USDA
Listing Terms Conventional, VA, FHA 203(k), FHA 203(b), USDA
Financing Conventional,VA,FHA 203(k),FHA 203(b),USDA
Read Less Info
Want to know what your home might be worth? Contact us for a FREE valuation!

Our team is ready to help you sell your home for the highest possible price ASAP

Bought with Linda M Wilhelm • BHHS Fox & Roach-Medford

“Molly's job is to find and attract mastery-based agents to the office, protect the culture, and make sure everyone is happy! ”






