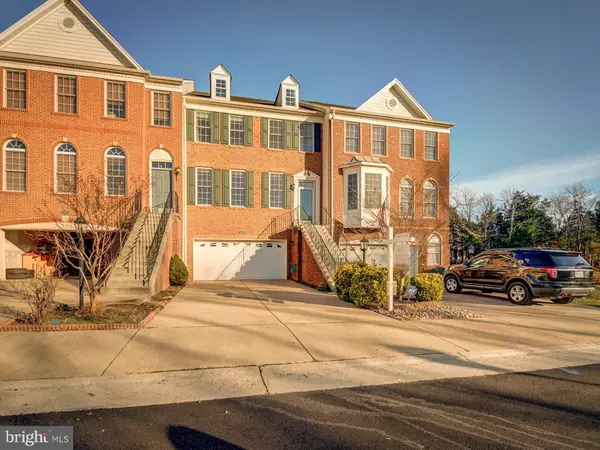$612,500
$568,990
7.6%For more information regarding the value of a property, please contact us for a free consultation.
3 Beds
4 Baths
2,712 SqFt
SOLD DATE : 02/26/2021
Key Details
Sold Price $612,500
Property Type Townhouse
Sub Type Interior Row/Townhouse
Listing Status Sold
Purchase Type For Sale
Square Footage 2,712 sqft
Price per Sqft $225
Subdivision Loudoun Valley Estates
MLS Listing ID VALO428640
Sold Date 02/26/21
Style Colonial
Bedrooms 3
Full Baths 3
Half Baths 1
HOA Fees $153/mo
HOA Y/N Y
Abv Grd Liv Area 2,712
Originating Board BRIGHT
Year Built 2004
Annual Tax Amount $5,061
Tax Year 2020
Lot Size 2,614 Sqft
Acres 0.06
Property Description
Gorgeous home features 3 bedrooms, 3 full baths, and a half bath with tons of upgrades in a very peaceful sought after neighborhood of Loudoun Valley Estates. Located at the end of the cul-de-sac. Two Car Garage enters into a walkout lower level with recreation room perfect for an office, home gym, library, or a sitting area. The main level featuring a sun-filled living room with an electric fireplace, leading to a spacious dining area. Gourmet kitchen with freshly painted cabinets with under cabinet lighting, gas cooking, S/S appliances, and plenty of pantry space. Breakfast nook overlooking the deck and mature trees. The rear-facing Trex deck just off the kitchen area is perfect for entertaining or just sitting quietly while enjoying the view. Adjoining a huge family room with a gas fireplace to enjoy the warmth during the winter months. The open floor plan makes optimal use of the inviting and well-lit floor plan and features plenty of living space. The upper level features a massive primary suite with two walk-in closets with built-in shelves and a cozy sitting area. The primary bathroom has a walk-in shower, double vanity sinks. Two other guest rooms overlook the play area with spacious closets and a guest bathroom to share. The laundry closet is conveniently located on the upper level. Recessed light throughout the home, 16 wired speakers. Trex Deck (2020), HVAC with Nest thermostat (2019), Gas/range (2019), Hardwood polished (2021), Newly painted kitchen cabinets (2021), Carpet deep cleaning (2021) Exterior front & back powerwash (2021). Window treatments convey. The community offers many of the amenities you would expect from a homeowners association. Swimming pools, tennis courts, tot lot playgrounds, bike trails, baseball field, picnic areas, and much more. Minutes to the new upcoming Ashburn station metro, One Loudoun, restaurants, and shopping. It's a commuter dream home, with close access to the toll road, Rt 28, and major commuter router. Hurry, come visit this beauty!
Location
State VA
County Loudoun
Zoning 05
Direction West
Rooms
Other Rooms Living Room, Dining Room, Bedroom 2, Kitchen, Family Room, Basement, Foyer, Breakfast Room, Bedroom 1, Laundry, Bathroom 1, Bathroom 2, Primary Bathroom, Half Bath
Basement Daylight, Full, Connecting Stairway, Fully Finished, Garage Access, Interior Access, Outside Entrance, Rear Entrance, Walkout Level
Interior
Interior Features Breakfast Area, Built-Ins, Carpet, Combination Dining/Living, Dining Area, Efficiency, Family Room Off Kitchen, Formal/Separate Dining Room, Kitchen - Gourmet, Kitchen - Island, Soaking Tub, Tub Shower, Walk-in Closet(s), Window Treatments, Wood Floors
Hot Water Natural Gas
Heating Forced Air
Cooling Ceiling Fan(s), Central A/C
Flooring Hardwood, Carpet
Fireplaces Number 2
Fireplaces Type Electric, Gas/Propane
Equipment Built-In Microwave, Dishwasher, Disposal, Dryer, Oven/Range - Gas, Refrigerator, Stainless Steel Appliances, Washer
Fireplace Y
Appliance Built-In Microwave, Dishwasher, Disposal, Dryer, Oven/Range - Gas, Refrigerator, Stainless Steel Appliances, Washer
Heat Source Natural Gas
Laundry Upper Floor
Exterior
Garage Garage - Front Entry
Garage Spaces 4.0
Amenities Available Baseball Field, Bike Trail, Club House, Common Grounds, Community Center, Exercise Room, Jog/Walk Path, Pool - Outdoor, Tennis Courts, Tot Lots/Playground
Waterfront N
Water Access N
Accessibility None
Parking Type Attached Garage, Driveway
Attached Garage 2
Total Parking Spaces 4
Garage Y
Building
Story 3
Sewer Public Septic
Water Public
Architectural Style Colonial
Level or Stories 3
Additional Building Above Grade, Below Grade
New Construction N
Schools
Elementary Schools Moorefield Station
Middle Schools Stone Hill
High Schools Rock Ridge
School District Loudoun County Public Schools
Others
HOA Fee Include Common Area Maintenance,Pool(s),Sewer,Snow Removal,Trash
Senior Community No
Tax ID 090265027000
Ownership Fee Simple
SqFt Source Assessor
Special Listing Condition Standard
Read Less Info
Want to know what your home might be worth? Contact us for a FREE valuation!

Our team is ready to help you sell your home for the highest possible price ASAP

Bought with Venkataramana R Mallasani • Samson Properties

“Molly's job is to find and attract mastery-based agents to the office, protect the culture, and make sure everyone is happy! ”






