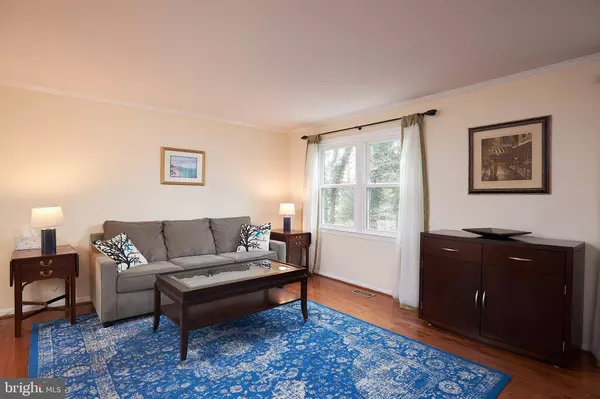$579,100
$549,900
5.3%For more information regarding the value of a property, please contact us for a free consultation.
3 Beds
3 Baths
1,635 SqFt
SOLD DATE : 03/04/2021
Key Details
Sold Price $579,100
Property Type Townhouse
Sub Type Interior Row/Townhouse
Listing Status Sold
Purchase Type For Sale
Square Footage 1,635 sqft
Price per Sqft $354
Subdivision Cedars Of Tysons
MLS Listing ID VAFX1177748
Sold Date 03/04/21
Style Traditional
Bedrooms 3
Full Baths 2
Half Baths 1
HOA Fees $150/mo
HOA Y/N Y
Abv Grd Liv Area 1,095
Originating Board BRIGHT
Year Built 1981
Annual Tax Amount $5,521
Tax Year 2020
Lot Size 1,600 Sqft
Acres 0.04
Property Description
OFFERS DUE MONDAY, 2/1 AT NOON. PLEASE CONTACT LISTING AGENT IF YOU PLAN TO SUBMIT AN OFFER. Enjoy the Good Life on Goldstream Court! With 3 light-filled Bedrooms and 2.5 Baths, this home gleams with hardwood floors, fresh paint and new carpet. The OPEN floor plan offers a spacious and sun-drenched Living/Dining Room. Eat-in kitchen has tons of storage space, a bay window with breakfast nook, hardwood floors and SS appliances. Lower level boasts a huge family room with cozy fireplace, Laundry room plus HUGE Storage Room. Walk-out to spacious patio and fenced backyard surrounded by woods (perfect for al-fresco entertaining!) And Location: if youre looking for convenience, look no further! Just minutes to the City of Vienna, Tyson's, Mosaic District, Rt. 7, 66, 123, 495, Dunn Loring Metro and WO & D Trail. TWO assigned parking spaces in front of home PLUS visitor parking spaces! Other major improvements include: 2018 New HVAC, 2017 New washer/dryer, 2016 New roof, 2014 New bay window, 2011 New hot water heater.
Location
State VA
County Fairfax
Zoning 150
Rooms
Other Rooms Den
Basement Interior Access, Fully Finished, Heated, Outside Entrance, Walkout Level, Windows
Interior
Interior Features Crown Moldings, Breakfast Area, Carpet, Combination Dining/Living, Combination Kitchen/Dining, Dining Area, Floor Plan - Traditional, Kitchen - Eat-In, Kitchen - Gourmet, Kitchen - Table Space, Primary Bath(s), Ceiling Fan(s), Stall Shower, Tub Shower, Window Treatments, Wood Floors
Hot Water Electric
Heating Heat Pump(s)
Cooling Heat Pump(s)
Flooring Carpet, Hardwood
Fireplaces Number 1
Fireplaces Type Fireplace - Glass Doors
Equipment Built-In Microwave, Dishwasher, Disposal, Dryer - Front Loading, Freezer, Icemaker, Oven/Range - Electric, Refrigerator, Stainless Steel Appliances, Washer - Front Loading, Washer/Dryer Stacked, Water Heater
Fireplace Y
Appliance Built-In Microwave, Dishwasher, Disposal, Dryer - Front Loading, Freezer, Icemaker, Oven/Range - Electric, Refrigerator, Stainless Steel Appliances, Washer - Front Loading, Washer/Dryer Stacked, Water Heater
Heat Source Electric
Laundry Basement
Exterior
Exterior Feature Deck(s)
Garage Spaces 2.0
Parking On Site 2
Fence Wood
Water Access N
View Trees/Woods
Accessibility None
Porch Deck(s)
Total Parking Spaces 2
Garage N
Building
Story 3
Sewer Public Sewer
Water Public
Architectural Style Traditional
Level or Stories 3
Additional Building Above Grade, Below Grade
New Construction N
Schools
Elementary Schools Stenwood
Middle Schools Kilmer
High Schools Marshall
School District Fairfax County Public Schools
Others
HOA Fee Include Common Area Maintenance,Management,Snow Removal,Other
Senior Community No
Tax ID 0393 40 0009
Ownership Fee Simple
SqFt Source Assessor
Security Features Main Entrance Lock
Special Listing Condition Standard
Read Less Info
Want to know what your home might be worth? Contact us for a FREE valuation!

Our team is ready to help you sell your home for the highest possible price ASAP

Bought with Katherine Hunter • Long & Foster Real Estate, Inc.
“Molly's job is to find and attract mastery-based agents to the office, protect the culture, and make sure everyone is happy! ”






