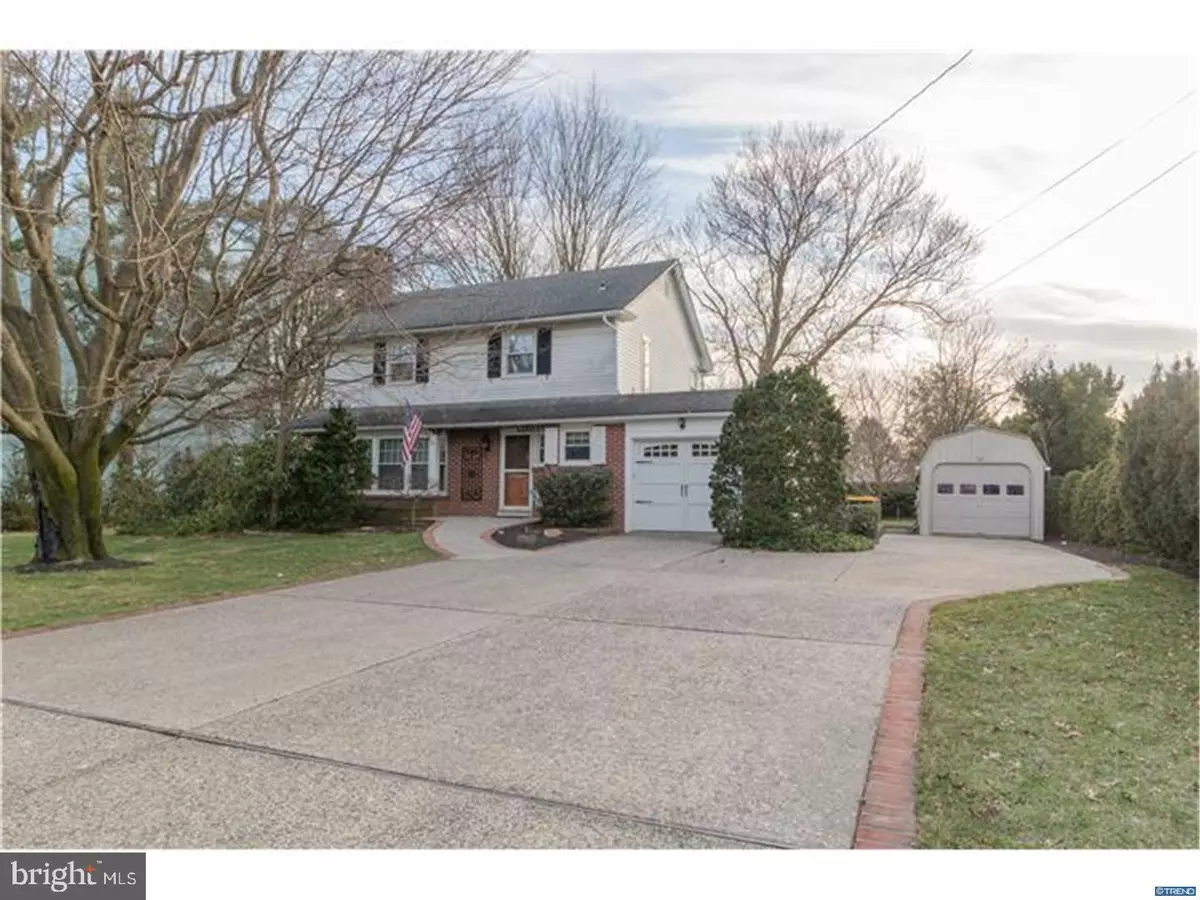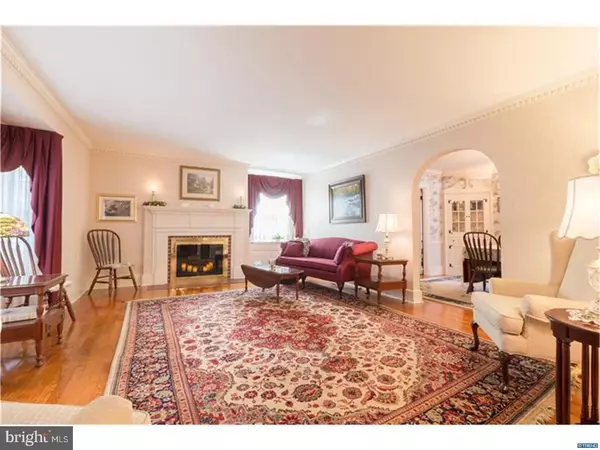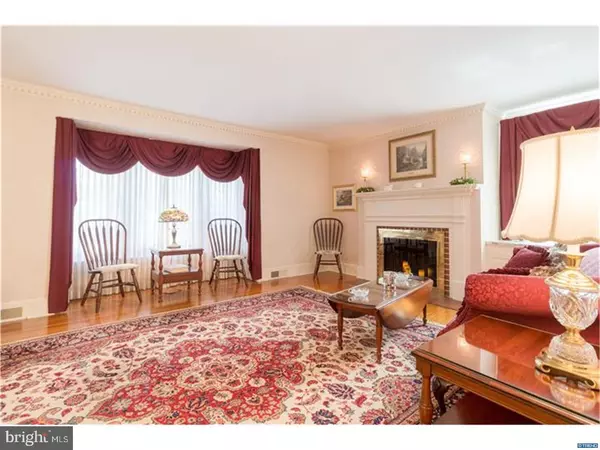$309,375
$309,900
0.2%For more information regarding the value of a property, please contact us for a free consultation.
3 Beds
2 Baths
1,825 SqFt
SOLD DATE : 05/30/2018
Key Details
Sold Price $309,375
Property Type Single Family Home
Sub Type Detached
Listing Status Sold
Purchase Type For Sale
Square Footage 1,825 sqft
Price per Sqft $169
Subdivision Cooper Farms
MLS Listing ID 1000335130
Sold Date 05/30/18
Style Colonial
Bedrooms 3
Full Baths 1
Half Baths 1
HOA Y/N N
Abv Grd Liv Area 1,825
Originating Board TREND
Year Built 1950
Annual Tax Amount $2,337
Tax Year 2017
Lot Size 0.590 Acres
Acres 0.59
Lot Dimensions 173X130
Property Description
This excellently cared for 3 bedroom, 1.1 bath colonial sits on a large half-acre lot surrounded by mature trees giving it fantastic privacy! Step into the main foyer and the first thing you"ll notice is the charm of arched entrance ways and gleaming hardwood floors that run throughout much of the home. To The left is a spacious formal living room with gorgeous crown molding detail, a large bay window that fills the room with light, and brick fireplace with custom wood mantel. From the living room, step into the formal dining room that also boasts detailed crown molding along with wainscoting and two lovely corner built-ins. The dining room is centrally located between the living room, kitchen, and family room. Off one side of the dining room, you"ll find an office space with built-in cabinets that run the length of the room and outside access to the back yard. To the back of the house, custom pocket doors enter into a large family room that boasts exposed beams, brick gas fireplace, slate floor, and ample windows with two sets of sliders that lead to the yard. The large updated, eat-in kitchen features Corian countertops, ample cabinetry (including pantries and pullout drawers), tile backsplash, recessed and under cabinet lighting, a ceiling fan, and chair rail. The kitchen extends into an open laundry/mud room area with more cabinet space, outside access and door to garage. Upstairs you"ll find three great-sized bedrooms. The master bedroom features two large closets and a ceiling fan. Each of the two additional bedrooms also have ceiling fans and large closets with the third also having crown molding. All three bedrooms share a beautifully renovated 3 year old bathroom in the hall. The full finished basement provides some great additional living space with a large recreation room and built-in bar area. There is also a workshop/bonus space in the basement. The large and peaceful backyard is a fantastic space for entertaining or relaxing and features a gorgeous concrete stamped patio plus a large shed for additional storage space. The carriage style garage door and expanded concrete driveway with brick border completes this special home that was built by the sellers' family in 1950.
Location
State DE
County New Castle
Area Elsmere/Newport/Pike Creek (30903)
Zoning NC10
Rooms
Other Rooms Living Room, Dining Room, Primary Bedroom, Bedroom 2, Kitchen, Family Room, Bedroom 1, Laundry, Other, Attic
Basement Full
Interior
Interior Features Ceiling Fan(s), Exposed Beams, Kitchen - Eat-In
Hot Water Electric
Heating Oil, Forced Air
Cooling Wall Unit
Flooring Wood, Vinyl, Tile/Brick
Fireplaces Number 2
Fireplaces Type Brick, Gas/Propane
Equipment Oven - Wall, Dishwasher, Built-In Microwave
Fireplace Y
Window Features Bay/Bow,Replacement
Appliance Oven - Wall, Dishwasher, Built-In Microwave
Heat Source Oil
Laundry Main Floor
Exterior
Exterior Feature Patio(s)
Parking Features Inside Access, Garage Door Opener
Garage Spaces 1.0
Water Access N
Roof Type Pitched,Shingle
Accessibility None
Porch Patio(s)
Attached Garage 1
Total Parking Spaces 1
Garage Y
Building
Lot Description Level
Story 2
Sewer Public Sewer
Water Public
Architectural Style Colonial
Level or Stories 2
Additional Building Above Grade
New Construction N
Schools
Elementary Schools Anna P. Mote
Middle Schools Stanton
High Schools Thomas Mckean
School District Red Clay Consolidated
Others
Senior Community No
Tax ID 0803820247
Ownership Fee Simple
Read Less Info
Want to know what your home might be worth? Contact us for a FREE valuation!

Our team is ready to help you sell your home for the highest possible price ASAP

Bought with Kimberly Morehart • Coldwell Banker Realty
“Molly's job is to find and attract mastery-based agents to the office, protect the culture, and make sure everyone is happy! ”






