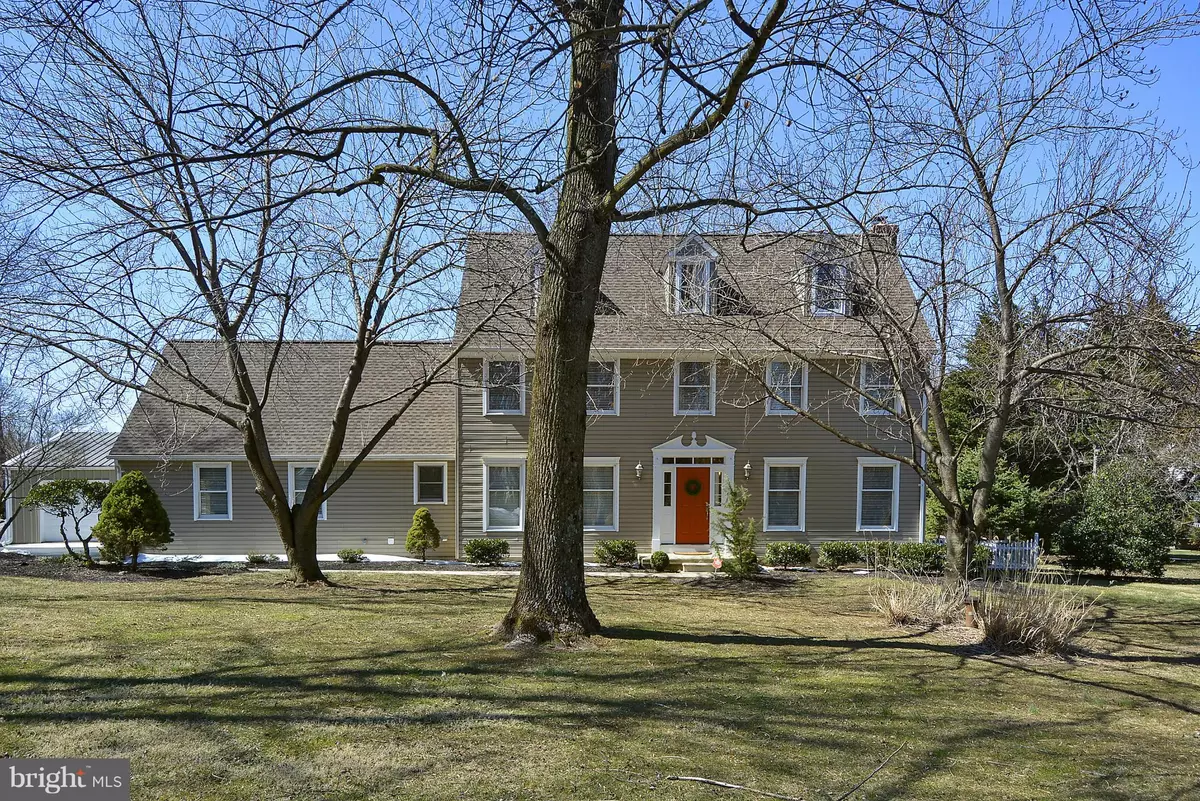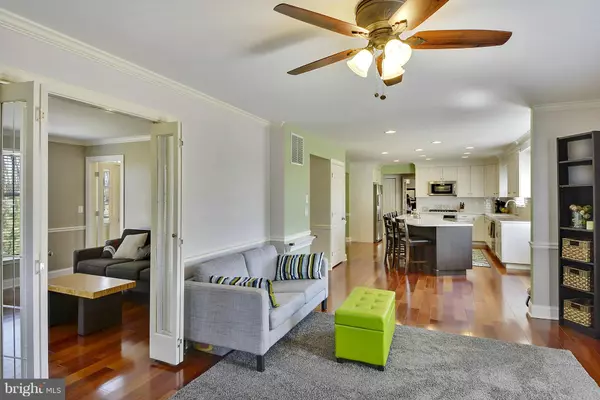$631,880
$630,000
0.3%For more information regarding the value of a property, please contact us for a free consultation.
4 Beds
4 Baths
3,700 SqFt
SOLD DATE : 05/26/2017
Key Details
Sold Price $631,880
Property Type Single Family Home
Sub Type Detached
Listing Status Sold
Purchase Type For Sale
Square Footage 3,700 sqft
Price per Sqft $170
Subdivision Baldwin
MLS Listing ID 1000030710
Sold Date 05/26/17
Style Colonial
Bedrooms 4
Full Baths 3
Half Baths 1
HOA Y/N N
Abv Grd Liv Area 3,700
Originating Board MRIS
Year Built 1990
Annual Tax Amount $5,515
Tax Year 2016
Lot Size 1.610 Acres
Acres 1.61
Property Description
This is a Pinterest-worthy home both inside and out! Brazilian cherry hardwoods gleam throughout main level. New (08/2016) Kenwood Kitchens renovation features a huge quartz island that is the centerpiece of this home. 2nd family room (main level) showcases a full wet bar and tons of seating. 3rd floor has 4th bdrm, full bath, and bonus room in-law or au-pair ste, 5th bdrm, playroom? You choose!
Location
State MD
County Baltimore
Rooms
Other Rooms Living Room, Dining Room, Primary Bedroom, Sitting Room, Bedroom 2, Bedroom 3, Bedroom 4, Kitchen, Family Room, Basement, Laundry, Other
Basement Full, Unfinished
Interior
Interior Features Kitchen - Gourmet, Dining Area, Kitchen - Island, Primary Bath(s), Window Treatments, Wood Floors, Chair Railings, Crown Moldings, Wet/Dry Bar, Floor Plan - Traditional
Hot Water Electric
Heating Heat Pump(s)
Cooling Central A/C, Ceiling Fan(s)
Fireplaces Number 2
Equipment Dishwasher, Dryer - Front Loading, Microwave, Refrigerator, Washer - Front Loading, Water Heater, Cooktop, Disposal, Oven - Wall
Fireplace Y
Appliance Dishwasher, Dryer - Front Loading, Microwave, Refrigerator, Washer - Front Loading, Water Heater, Cooktop, Disposal, Oven - Wall
Heat Source Electric
Exterior
Exterior Feature Patio(s)
Parking Features Garage Door Opener, Additional Storage Area
Garage Spaces 2.0
Fence Rear
View Y/N Y
Water Access N
View Trees/Woods
Roof Type Shingle
Accessibility None
Porch Patio(s)
Total Parking Spaces 2
Garage Y
Private Pool N
Building
Lot Description Cul-de-sac, Landscaping, No Thru Street
Story 3+
Sewer Septic Exists
Water Well
Architectural Style Colonial
Level or Stories 3+
Additional Building Above Grade
New Construction N
Schools
Elementary Schools Carroll Manor
Middle Schools Cockeysville
High Schools Dulaney
School District Baltimore County Public Schools
Others
Senior Community No
Tax ID 04102100013240
Ownership Fee Simple
Special Listing Condition Standard
Read Less Info
Want to know what your home might be worth? Contact us for a FREE valuation!

Our team is ready to help you sell your home for the highest possible price ASAP

Bought with Lee R. Tessier • American Premier Realty, LLC
“Molly's job is to find and attract mastery-based agents to the office, protect the culture, and make sure everyone is happy! ”






