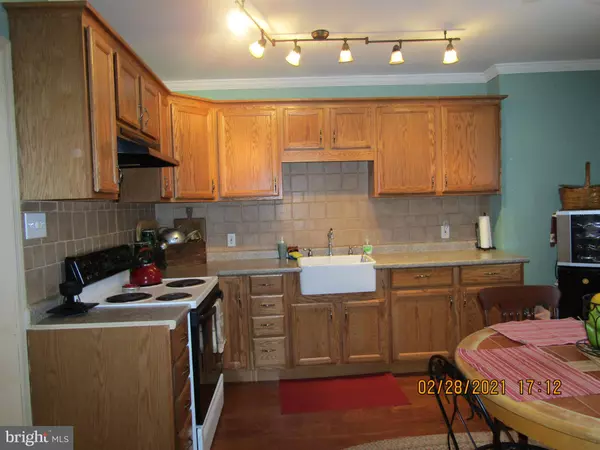$55,000
$57,900
5.0%For more information regarding the value of a property, please contact us for a free consultation.
3 Beds
2 Baths
1,210 SqFt
SOLD DATE : 03/31/2021
Key Details
Sold Price $55,000
Property Type Single Family Home
Sub Type Twin/Semi-Detached
Listing Status Sold
Purchase Type For Sale
Square Footage 1,210 sqft
Price per Sqft $45
Subdivision Not In A Development
MLS Listing ID PACC117366
Sold Date 03/31/21
Style Side-by-Side
Bedrooms 3
Full Baths 2
HOA Y/N N
Abv Grd Liv Area 1,210
Originating Board BRIGHT
Year Built 1902
Annual Tax Amount $1,317
Tax Year 2021
Lot Dimensions 0.00 x 0.00
Property Description
Impeccably maintained Lansford twin has plenty to offer, updated kitchen accented by tile backsplash, wood flooring and large farmhouse sink. A lower level bonus room has just been completed, with new flooring and fresh paint. Let your imagination be your guide.....man cave, play room, rec. room or home office...the choice is yours! Just off the bonus room is the outdoor patio that gives you even more entertaining space! The main floor living room and dining room are lit by the natural sunlight that beams in. An open stairway leads to the second level with two lovely bedrooms and gorgeous tiled bath complete with a large jacuzzi soaking tub to relax your cares away! A large bedroom completes the third floor. Schedule a showing today to truly appreciate the beauty & functionality of this home.
Location
State PA
County Carbon
Area Lansford Boro (13409)
Zoning RES
Rooms
Other Rooms Living Room, Dining Room, Bedroom 2, Bedroom 3, Kitchen, Bedroom 1, Bathroom 1, Bathroom 2, Bonus Room
Basement Partially Finished, Outside Entrance
Interior
Interior Features Carpet, Ceiling Fan(s), Kitchen - Eat-In, Soaking Tub, Stall Shower, Upgraded Countertops
Hot Water Electric
Heating Hot Water
Cooling None
Equipment Dryer - Electric, Washer, Oven/Range - Electric
Fireplace N
Appliance Dryer - Electric, Washer, Oven/Range - Electric
Heat Source Oil
Exterior
Waterfront N
Water Access N
Accessibility None
Parking Type On Street
Garage N
Building
Story 2.5
Sewer Public Sewer
Water Public
Architectural Style Side-by-Side
Level or Stories 2.5
Additional Building Above Grade, Below Grade
New Construction N
Schools
School District Panther Valley
Others
Senior Community No
Tax ID 122A4-22-D11
Ownership Fee Simple
SqFt Source Assessor
Acceptable Financing Cash, Conventional
Listing Terms Cash, Conventional
Financing Cash,Conventional
Special Listing Condition Standard
Read Less Info
Want to know what your home might be worth? Contact us for a FREE valuation!

Our team is ready to help you sell your home for the highest possible price ASAP

Bought with Holly Stroup • Tammy Sword Realty LLC

“Molly's job is to find and attract mastery-based agents to the office, protect the culture, and make sure everyone is happy! ”






